1816 10th Street Ne, Buffalo, MN 55313
Local realty services provided by:Better Homes and Gardens Real Estate Advantage One
1816 10th Street Ne,Buffalo, MN 55313
$479,900
- 2 Beds
- 3 Baths
- 2,294 sq. ft.
- Single family
- Active
Listed by: brenda pilger
Office: re/max advantage plus
MLS#:6814606
Source:NSMLS
Price summary
- Price:$479,900
- Price per sq. ft.:$104.6
About this home
Beautiful Quality Built Custom home. Spacious open floor plan, 9ft. Ceilings, Roomy foyer area with entry closet, private office, huge bedroom suite with separate jet tub and shower, large walk-in closet. Kitchen has granite countertops, breakfast bar and center island, pantry. Custom cabinets throughout the home. Separate dining area that walks out to maintenance free deck, large bright sunroom also has doors out to deck. Main floor laundry and half bath located off garage entry,. Garage is insulated and has in-floor heat and floor drain. Garage has a stairway down to the basement. Walkout basement is mostly finished, has bedroom, needs flooring and ceiling. Basement has in-floor heat. Natural light in basement level with its many windows gives it a bright cheerful feeling with great views. Cement driveway. Eastland Estate Park near by, has walking path. swing set, play structure, slide. Home is located on the east side of Buffalo, has easy access to I94 in St Michael. Property has great views of wildlife area behind home. Wonderful home! A must to see!!
Contact an agent
Home facts
- Year built:2004
- Listing ID #:6814606
- Added:40 day(s) ago
- Updated:December 17, 2025 at 09:43 PM
Rooms and interior
- Bedrooms:2
- Total bathrooms:3
- Full bathrooms:2
- Half bathrooms:1
- Living area:2,294 sq. ft.
Heating and cooling
- Cooling:Central Air
- Heating:Baseboard, Boiler, Forced Air, Hot Water, Radiant Floor
Structure and exterior
- Roof:Asphalt
- Year built:2004
- Building area:2,294 sq. ft.
- Lot area:0.27 Acres
Utilities
- Water:City Water - Connected
- Sewer:City Sewer - Connected
Finances and disclosures
- Price:$479,900
- Price per sq. ft.:$104.6
- Tax amount:$6,062 (2025)
New listings near 1816 10th Street Ne
- New
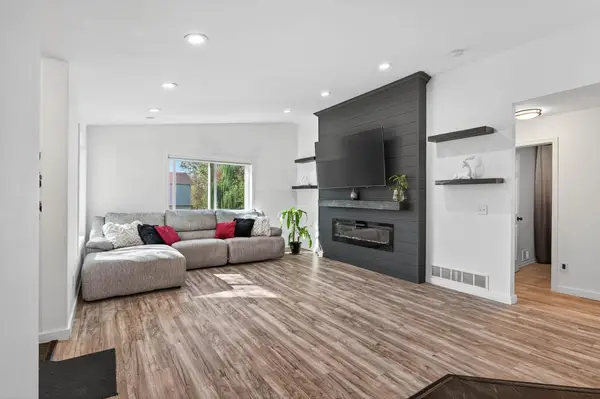 $278,000Active3 beds 2 baths1,805 sq. ft.
$278,000Active3 beds 2 baths1,805 sq. ft.1023 Ivy Ridge Terrace, Buffalo, MN 55313
MLS# 6826781Listed by: KELLER WILLIAMS INTEGRITY REALTY - New
 $278,000Active3 beds 2 baths2,102 sq. ft.
$278,000Active3 beds 2 baths2,102 sq. ft.1023 Ivy Ridge Terrace, Buffalo, MN 55313
MLS# 6826781Listed by: KELLER WILLIAMS INTEGRITY REALTY - New
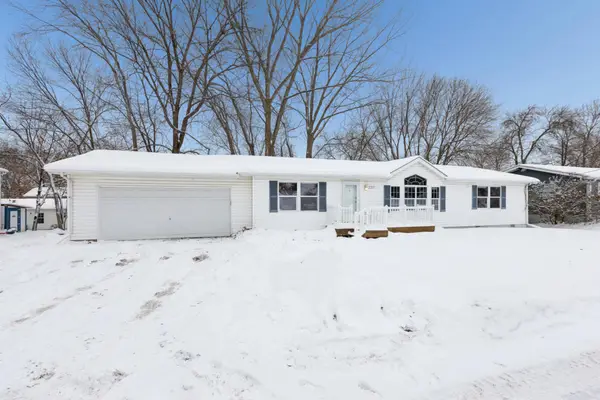 $270,000Active3 beds 2 baths1,512 sq. ft.
$270,000Active3 beds 2 baths1,512 sq. ft.2207 Robin Lane, Buffalo, MN 55313
MLS# 6826200Listed by: RE/MAX RESULTS - Open Sat, 10:30 to 11:30amNew
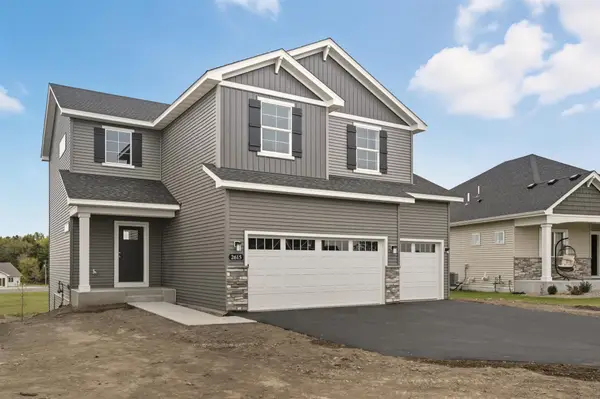 $500,000Active5 beds 4 baths3,083 sq. ft.
$500,000Active5 beds 4 baths3,083 sq. ft.2615 Arbor Drive, Buffalo, MN 55313
MLS# 6826313Listed by: JPW REALTY - New
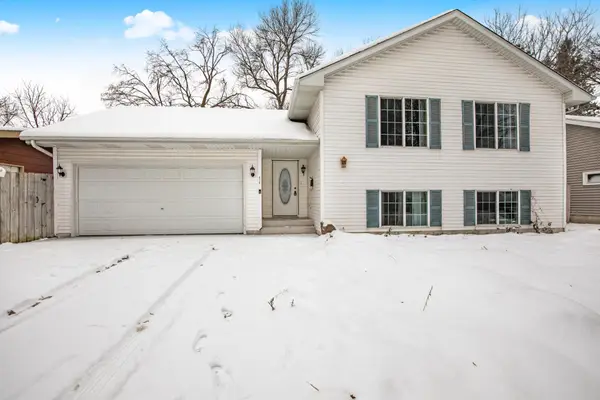 $315,000Active3 beds 2 baths1,830 sq. ft.
$315,000Active3 beds 2 baths1,830 sq. ft.415 7th Avenue S, Buffalo, MN 55313
MLS# 6824578Listed by: KELLER WILLIAMS INTEGRITY NW  $349,900Active4 beds 3 baths1,805 sq. ft.
$349,900Active4 beds 3 baths1,805 sq. ft.4174 Braddock Avenue Ne, Buffalo, MN 55313
MLS# 6812601Listed by: COLDWELL BANKER REALTY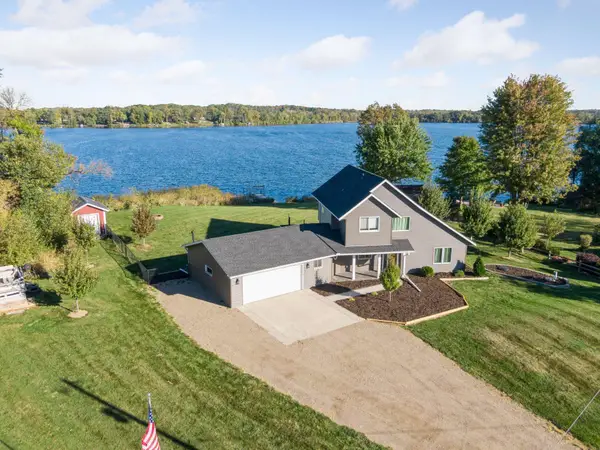 $550,000Pending2 beds 2 baths1,971 sq. ft.
$550,000Pending2 beds 2 baths1,971 sq. ft.2580 24th Street Se, Buffalo, MN 55313
MLS# 6822820Listed by: EXP REALTY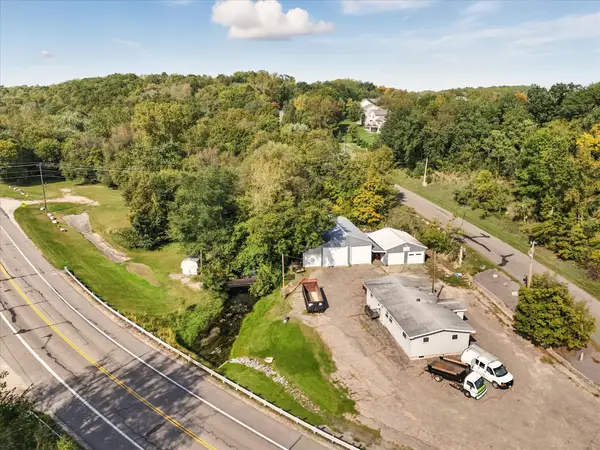 $325,000Active3 beds 1 baths1,152 sq. ft.
$325,000Active3 beds 1 baths1,152 sq. ft.1487 Baker Avenue Nw, Buffalo, MN 55313
MLS# 6808132Listed by: EXP REALTY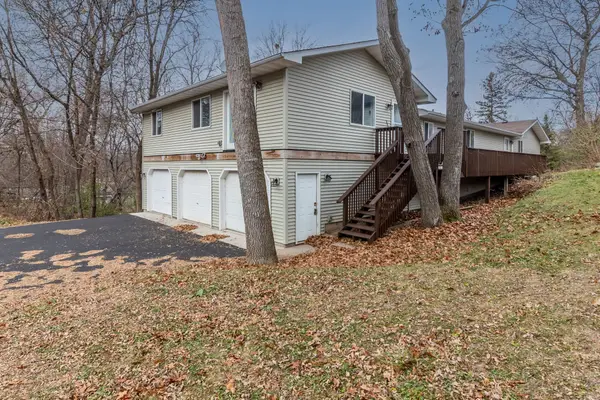 $450,000Active6 beds 3 baths4,582 sq. ft.
$450,000Active6 beds 3 baths4,582 sq. ft.2018 Kestrel Trail, Buffalo, MN 55313
MLS# 6821937Listed by: CENTRAL MN REALTY LLC $499,900Active4 beds 3 baths2,521 sq. ft.
$499,900Active4 beds 3 baths2,521 sq. ft.2707 Buffalo Ridge Drive, Buffalo, MN 55313
MLS# 6822351Listed by: FIRST IMPRESSIONS HOME GROUP
