2601 Arbor Drive, Buffalo, MN 55313
Local realty services provided by:Better Homes and Gardens Real Estate First Choice
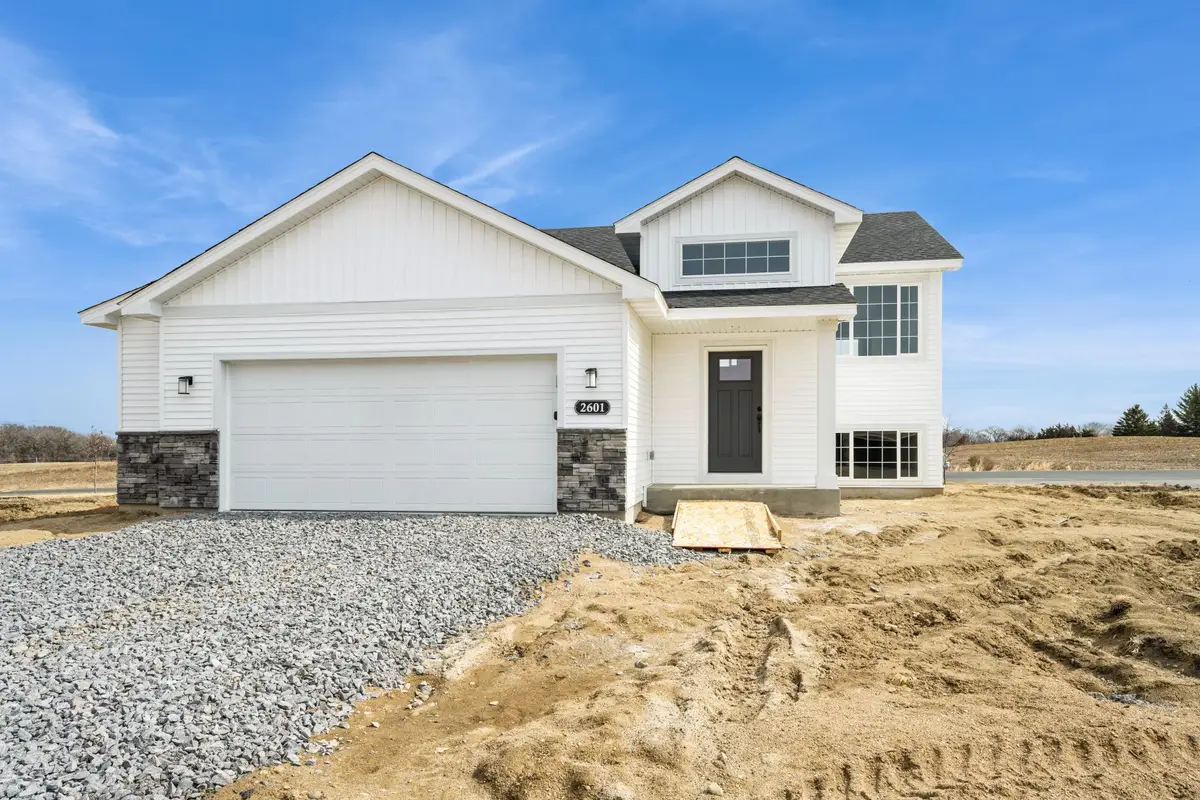
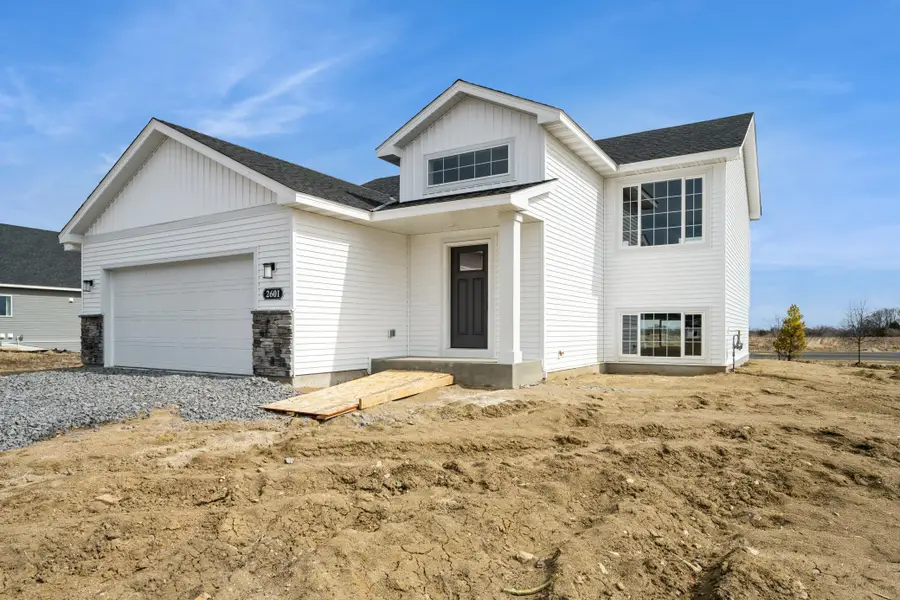
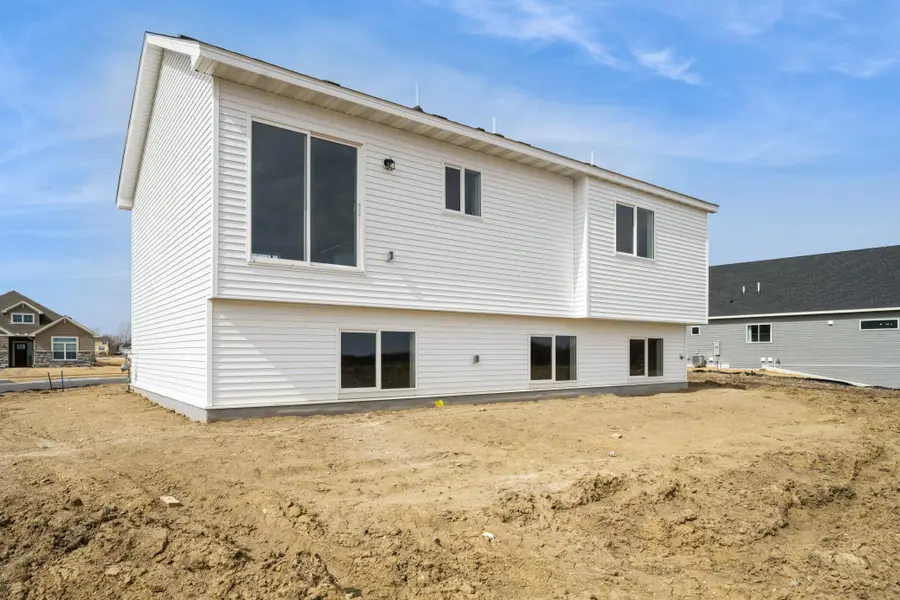
2601 Arbor Drive,Buffalo, MN 55313
$369,900
- 4 Beds
- 3 Baths
- 1,995 sq. ft.
- Single family
- Active
Listed by:josh a pomerleau
Office:jpw realty
MLS#:6738539
Source:NSMLS
Price summary
- Price:$369,900
- Price per sq. ft.:$185.41
About this home
See Sales Consultant about special lender incentives! COMPLETED NEW CONSTRUCTION! JP Brooks presents the 4 bed, 3 bath Oak Ridge bi-level split with elevation A on a lookout lot. Two car garage features a 4' side garage extension. Finished basement includes a spacious family room, game area, 2 bedrooms, 3/4 bathroom, mechanical/laundry room and storage area. Both upper level bedrooms feature walk in closets. The primary bedroom showcases a vaulted ceiling with ceiling fan and leads to a private bathroom with an upgraded double vanity and quartz countertops. The kitchen includes upgraded cabinets with crown molding and hardware, SS appliances, a gas range and quartz countertops. The Desirable Arbor Meadows neighborhood has beautiful ponds and wetlands throughout. City park is attached to the neighborhood with trails that run throughout the community. Close proximity to Lake Pulaski/Buffalo High School. Pictures taken from a similar model. Pictures, photographs, colors, features, and sizes are for illustration purposes only and may vary from the home that is built. Pictures taken from a similar model. Finishes may differ. Come see for yourself & discover why Buffalo is a great pace to live/work/play! COMPLETED NEW CONSTRUCTION!
Contact an agent
Home facts
- Year built:2025
- Listing Id #:6738539
- Added:188 day(s) ago
- Updated:July 31, 2025 at 03:51 PM
Rooms and interior
- Bedrooms:4
- Total bathrooms:3
- Full bathrooms:1
- Living area:1,995 sq. ft.
Heating and cooling
- Cooling:Central Air
- Heating:Forced Air
Structure and exterior
- Roof:Age 8 Years or Less, Asphalt
- Year built:2025
- Building area:1,995 sq. ft.
- Lot area:0.23 Acres
Utilities
- Water:City Water - Connected
- Sewer:City Sewer - Connected
Finances and disclosures
- Price:$369,900
- Price per sq. ft.:$185.41
- Tax amount:$222 (2025)
New listings near 2601 Arbor Drive
- New
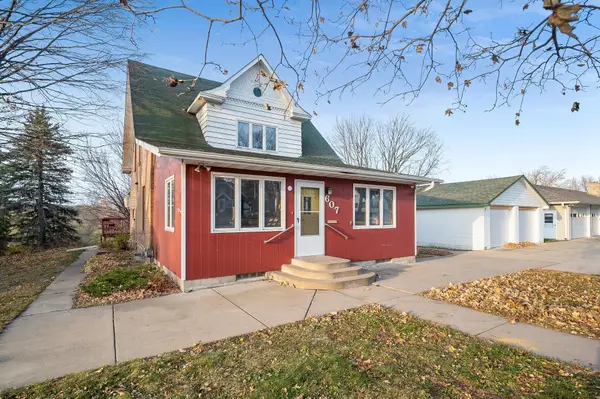 $299,000Active4 beds 3 baths2,581 sq. ft.
$299,000Active4 beds 3 baths2,581 sq. ft.607 Lake Boulevard S, Buffalo, MN 55313
MLS# 6772612Listed by: RESOURCE REALTY GROUP, INC - Coming SoonOpen Thu, 5 to 6pm
 $489,999Coming Soon3 beds 3 baths
$489,999Coming Soon3 beds 3 baths302 18th Street S, Buffalo, MN 55313
MLS# 6769865Listed by: COLDWELL BANKER REALTY - New
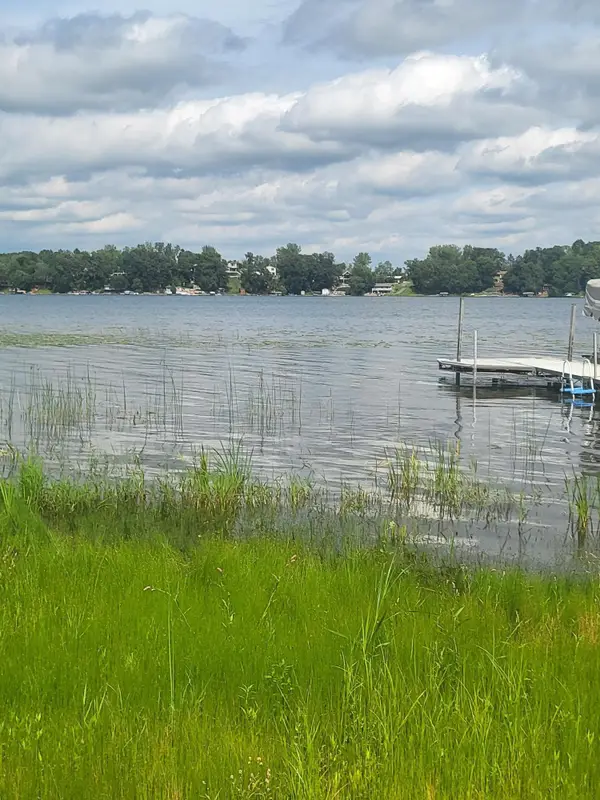 $599,900Active3 beds 2 baths2,088 sq. ft.
$599,900Active3 beds 2 baths2,088 sq. ft.68 Gillard Avenue Se, Buffalo, MN 55313
MLS# 6756691Listed by: COLDWELL BANKER REALTY - New
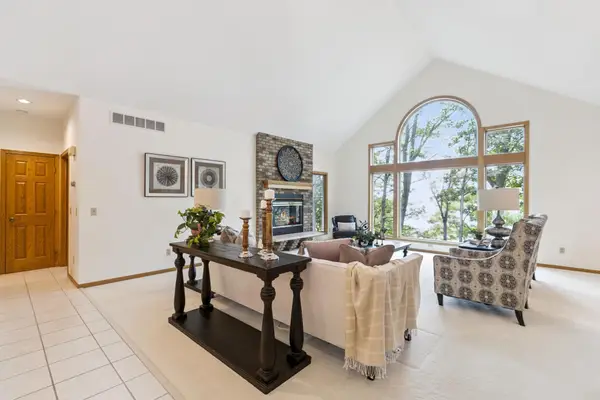 $1,975,000Active5 beds 4 baths5,150 sq. ft.
$1,975,000Active5 beds 4 baths5,150 sq. ft.2015 Pulaski Road, Buffalo, MN 55313
MLS# 6762643Listed by: EDINA REALTY, INC. - New
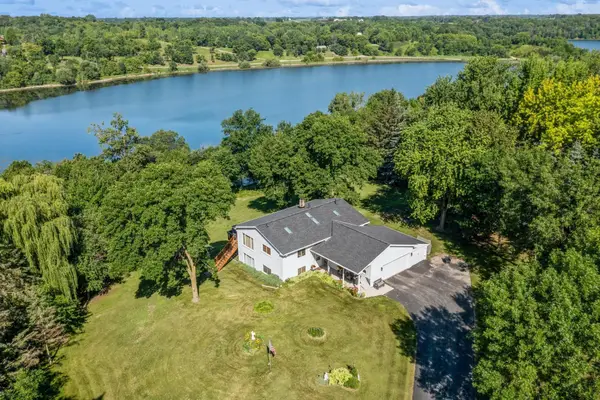 $575,000Active4 beds 2 baths2,640 sq. ft.
$575,000Active4 beds 2 baths2,640 sq. ft.2557 Clementa Avenue Nw, Buffalo, MN 55313
MLS# 6749880Listed by: EDINA REALTY, INC. - Open Thu, 4 to 6pmNew
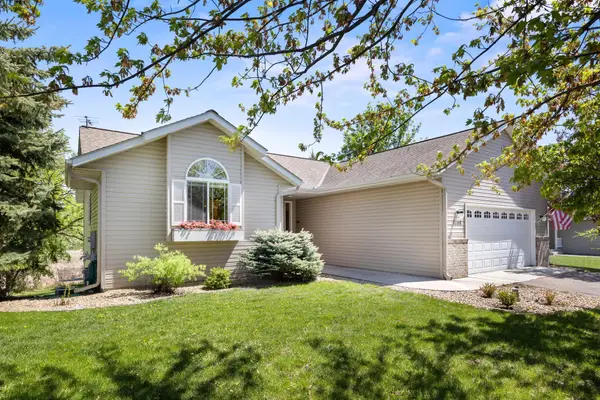 $425,000Active4 beds 3 baths2,327 sq. ft.
$425,000Active4 beds 3 baths2,327 sq. ft.1408 Leo Lane, Buffalo, MN 55313
MLS# 6726440Listed by: NORTH STAR PRO REALTY LLC - Open Sat, 11am to 1pmNew
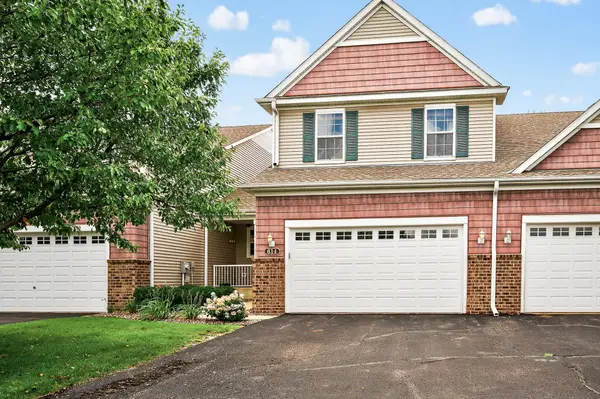 $399,900Active4 beds 4 baths3,069 sq. ft.
$399,900Active4 beds 4 baths3,069 sq. ft.614 10th Street S, Buffalo, MN 55313
MLS# 6765598Listed by: KELLER WILLIAMS INTEGRITY NW - New
 $399,900Active4 beds 4 baths4,248 sq. ft.
$399,900Active4 beds 4 baths4,248 sq. ft.614 10th Street S, Buffalo, MN 55313
MLS# 6765598Listed by: KELLER WILLIAMS INTEGRITY NW - Open Sat, 11am to 1pmNew
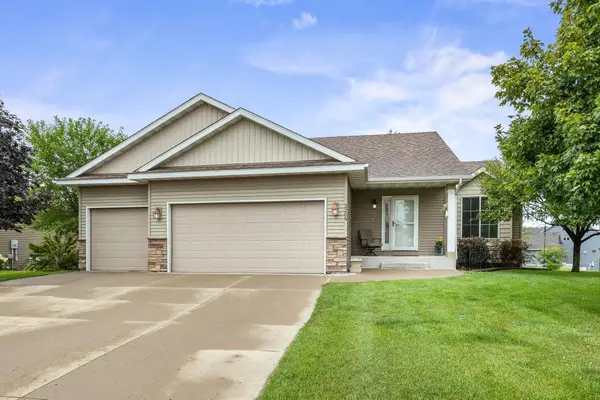 $389,900Active3 beds 3 baths2,170 sq. ft.
$389,900Active3 beds 3 baths2,170 sq. ft.2209 Longhorn Lane, Buffalo, MN 55313
MLS# 6770189Listed by: NORTH STAR PRO REALTY LLC - New
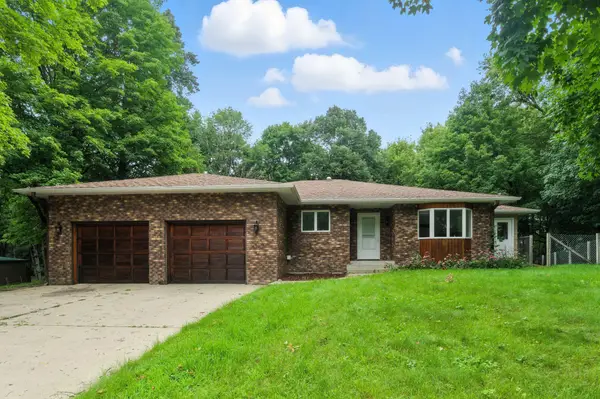 $374,900Active3 beds 3 baths2,303 sq. ft.
$374,900Active3 beds 3 baths2,303 sq. ft.703 Schubert Drive, Buffalo, MN 55313
MLS# 6767966Listed by: HOMESTEAD ROAD

