2627 Arbor Drive, Buffalo, MN 55313
Local realty services provided by:Better Homes and Gardens Real Estate Advantage One
2627 Arbor Drive,Buffalo, MN 55313
$550,000
- 5 Beds
- 4 Baths
- 3,082 sq. ft.
- Single family
- Active
Upcoming open houses
- Sat, Dec 2709:30 am - 10:30 am
Listed by: richard sauer, ryan m mcelhone
Office: jpw realty
MLS#:6826244
Source:NSMLS
Price summary
- Price:$550,000
- Price per sq. ft.:$178.46
About this home
Rare Georgetown Offering: Two Adjacent Properties for Redevelopment or a Dream Residence
Presenting 1062 & 1064 Thomas Jefferson St NW — two adjacent properties in the heart of Georgetown’s prestigious East Village. Whether you envision a prime multifamily development or a magnificent single-family estate, this is a once-in-a-lifetime opportunity in one of DC’s most coveted neighborhoods.
Located just steps from Washington Harbor and surrounded by Georgetown’s finest dining, shopping, and waterfront charm, this site offers unbeatable potential in a high-demand market. Act quickly — rare opportunities like this don’t last long.
Property Details
ADDRESS: 1062 | 1064 Thomas Jefferson Street NW, Washington, DC 20007
NEIGHBORHOOD: Georgetown – East Village, just off the corner of M Street and Thomas Jefferson Street
EXISTING BUILDING SIZE: 2,244 SF
POTENTIAL BUILDING SIZE: Up to 6,000 SF
LOT SIZE: 0.06 acres | 2,614 SF
ZONING: MU-12 — Flexible usage for residential, retail, or commercial purposes. An ideal opportunity for developers, investors, or owner-users seeking premium location and versatility.
CURRENT LEVELS: 2
POTENTIAL LEVELS: Up to 4
Surrounded by DC’s Finest
• Steps to Washington Harbor and the Potomac River
• Close proximity to Georgetown’s landmark hotels — Four Seasons, Ritz-Carlton, Rosewood, and The Graham
• Minutes from historic estates including Dumbarton Oaks and Tudor Place
• Walking distance to top-tier retail, dining, and entertainment
• Easy access to Dupont Circle, Foggy Bottom, and Metro stations
Contact an agent
Home facts
- Year built:2025
- Listing ID #:6826244
- Added:179 day(s) ago
- Updated:December 17, 2025 at 09:43 PM
Rooms and interior
- Bedrooms:5
- Total bathrooms:4
- Full bathrooms:2
- Half bathrooms:1
- Living area:3,082 sq. ft.
Heating and cooling
- Cooling:Central Air
- Heating:Fireplace(s), Forced Air
Structure and exterior
- Roof:Age 8 Years or Less, Asphalt
- Year built:2025
- Building area:3,082 sq. ft.
- Lot area:0.28 Acres
Utilities
- Water:City Water - Connected
- Sewer:City Sewer - Connected
Finances and disclosures
- Price:$550,000
- Price per sq. ft.:$178.46
- Tax amount:$1 (2026)
New listings near 2627 Arbor Drive
- Coming Soon
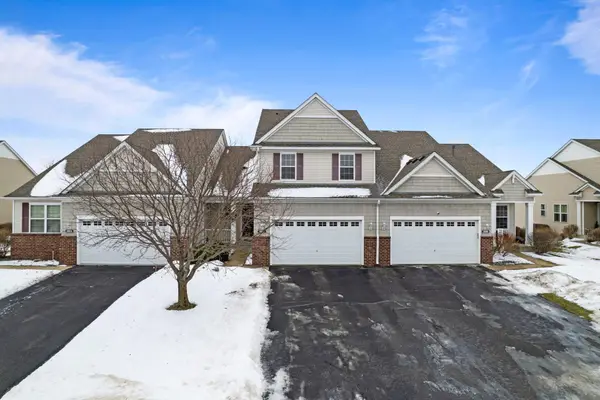 $400,000Coming Soon4 beds 4 baths
$400,000Coming Soon4 beds 4 baths802 10th Street S, Buffalo, MN 55313
MLS# 6824363Listed by: EDINA REALTY, INC. - New
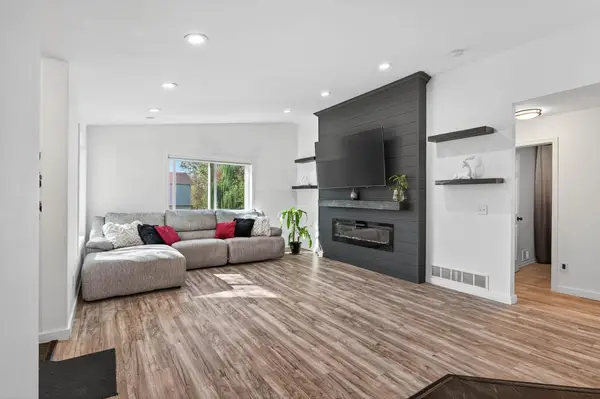 $278,000Active3 beds 2 baths1,805 sq. ft.
$278,000Active3 beds 2 baths1,805 sq. ft.1023 Ivy Ridge Terrace, Buffalo, MN 55313
MLS# 6826781Listed by: KELLER WILLIAMS INTEGRITY REALTY - New
 $278,000Active3 beds 2 baths2,102 sq. ft.
$278,000Active3 beds 2 baths2,102 sq. ft.1023 Ivy Ridge Terrace, Buffalo, MN 55313
MLS# 6826781Listed by: KELLER WILLIAMS INTEGRITY REALTY - New
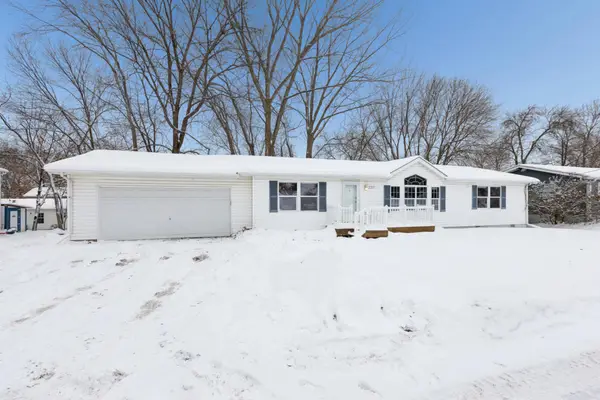 $270,000Active3 beds 2 baths1,512 sq. ft.
$270,000Active3 beds 2 baths1,512 sq. ft.2207 Robin Lane, Buffalo, MN 55313
MLS# 6826200Listed by: RE/MAX RESULTS - Open Sat, 9:30 to 10:30amNew
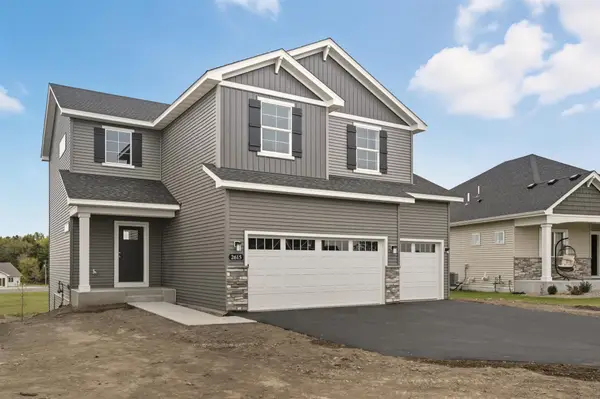 $500,000Active5 beds 4 baths3,083 sq. ft.
$500,000Active5 beds 4 baths3,083 sq. ft.2615 Arbor Drive, Buffalo, MN 55313
MLS# 6826313Listed by: JPW REALTY - New
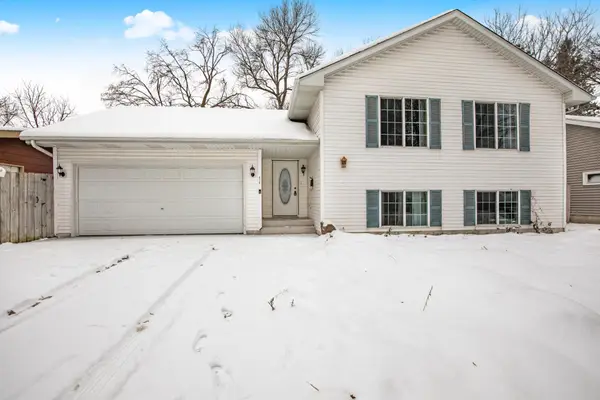 $315,000Active3 beds 2 baths1,830 sq. ft.
$315,000Active3 beds 2 baths1,830 sq. ft.415 7th Avenue S, Buffalo, MN 55313
MLS# 6824578Listed by: KELLER WILLIAMS INTEGRITY NW  $349,900Active4 beds 3 baths1,805 sq. ft.
$349,900Active4 beds 3 baths1,805 sq. ft.4174 Braddock Avenue Ne, Buffalo, MN 55313
MLS# 6812601Listed by: COLDWELL BANKER REALTY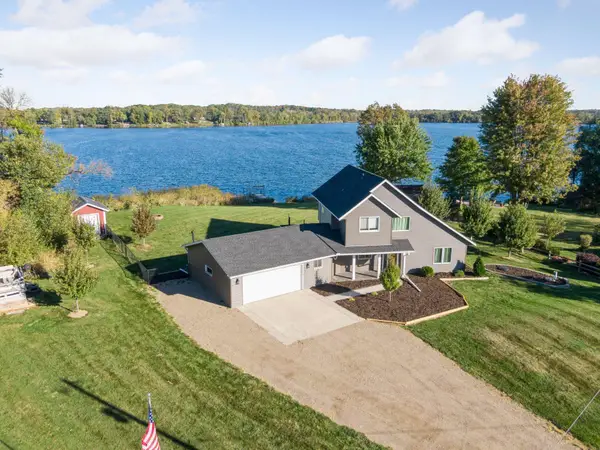 $550,000Pending2 beds 2 baths1,971 sq. ft.
$550,000Pending2 beds 2 baths1,971 sq. ft.2580 24th Street Se, Buffalo, MN 55313
MLS# 6822820Listed by: EXP REALTY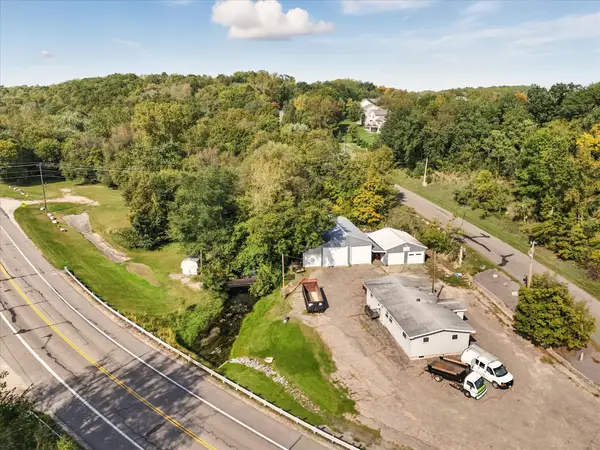 $325,000Active3 beds 1 baths1,152 sq. ft.
$325,000Active3 beds 1 baths1,152 sq. ft.1487 Baker Avenue Nw, Buffalo, MN 55313
MLS# 6808132Listed by: EXP REALTY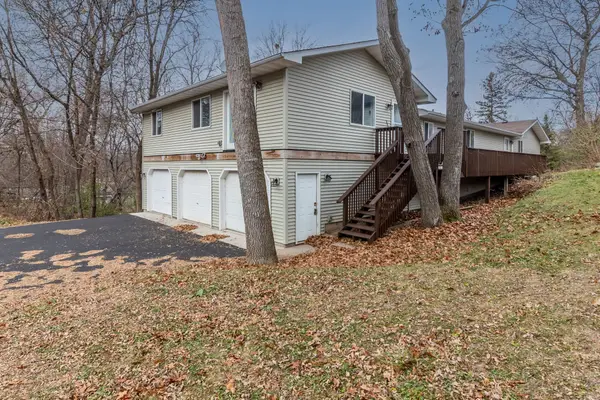 $450,000Active6 beds 3 baths4,582 sq. ft.
$450,000Active6 beds 3 baths4,582 sq. ft.2018 Kestrel Trail, Buffalo, MN 55313
MLS# 6821937Listed by: CENTRAL MN REALTY LLC
