311 Creekside Drive, Buffalo, MN 55313
Local realty services provided by:Better Homes and Gardens Real Estate Advantage One
Listed by: daniel d boman, gretchen r boman
Office: counselor realty, inc
MLS#:6650765
Source:ND_FMAAR
Price summary
- Price:$259,900
- Price per sq. ft.:$140.33
- Monthly HOA dues:$233
About this home
Multiple offers. H & B by 3pm 3/24/25. Welcome to 311 Creekside Drive this 2 BR, 2 bath townhome will delight you w/ 1,852 sq ft finished. High volume vaulted ceiling in the living room for a spacious feeling. Nice sized informal dining area with a sliding glass door to a 12x10 deck that overlooks a creek and walking trail. There's an easy-care laminate floor starting at the front entryway and running into the living and dining areas. Great kitchen with lots of oak cabinetry and counter space. There is a convenient 1/2 bath located off the kitchen/garage entrance. Huge primary bedroom with 2 closets, one of them a walk in. The main bath up offers a ceramic tile floor, double sink vanity and soaker tub/shower with a beautiful ceramic tile surround. There is also a 2nd bedroom on the upper level. Looking for some extra living space? Full basement with lookout windows & a large rec room and a built in home office or hobby/craft space. This space offers lots of cabinets and countertop space for your needs. Great location as it is close to all the shopping and restaurants in Buffalo. Come check out this desirable property and see why you will want to call it home!
Contact an agent
Home facts
- Year built:1998
- Listing ID #:6650765
- Added:377 day(s) ago
- Updated:February 10, 2026 at 08:36 AM
Rooms and interior
- Bedrooms:2
- Total bathrooms:2
- Full bathrooms:1
- Half bathrooms:1
- Living area:1,852 sq. ft.
Heating and cooling
- Cooling:Central Air
- Heating:Forced Air
Structure and exterior
- Year built:1998
- Building area:1,852 sq. ft.
- Lot area:0.04 Acres
Utilities
- Water:City Water/Connected
- Sewer:City Sewer/Connected
Finances and disclosures
- Price:$259,900
- Price per sq. ft.:$140.33
- Tax amount:$2,700
New listings near 311 Creekside Drive
- New
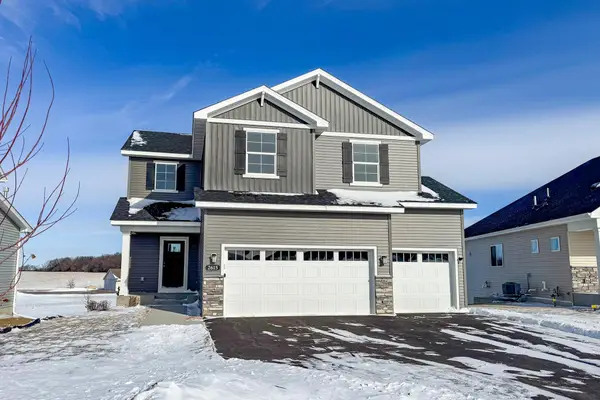 $474,900Active5 beds 4 baths3,083 sq. ft.
$474,900Active5 beds 4 baths3,083 sq. ft.2615 Arbor Drive, Buffalo, MN 55313
MLS# 7019624Listed by: JPW REALTY - New
 $524,900Active5 beds 4 baths3,082 sq. ft.
$524,900Active5 beds 4 baths3,082 sq. ft.2627 Arbor Drive, Buffalo, MN 55313
MLS# 7019420Listed by: JPW REALTY - Coming Soon
 $317,500Coming Soon3 beds 2 baths
$317,500Coming Soon3 beds 2 baths203 3rd Avenue Nw, Buffalo, MN 55313
MLS# 7018602Listed by: LIFESTYLES - Coming Soon
 $824,900Coming Soon4 beds 1 baths
$824,900Coming Soon4 beds 1 baths2840 30th Street Ne, Buffalo, MN 55313
MLS# 7008269Listed by: KELLER WILLIAMS INTEGRITY NW - Coming Soon
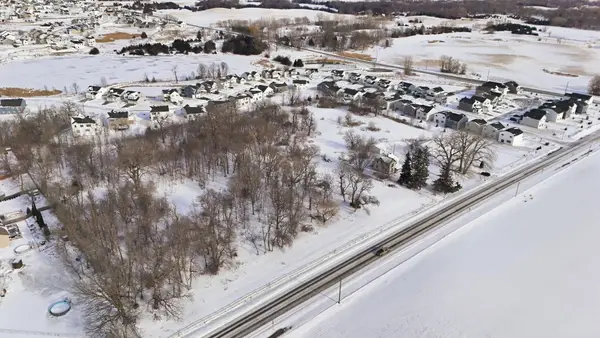 $824,900Coming Soon-- Acres
$824,900Coming Soon-- Acres2840 30th Street Ne, Buffalo, MN 55313
MLS# 7008285Listed by: KELLER WILLIAMS INTEGRITY NW - New
 $425,000Active5 beds 4 baths2,712 sq. ft.
$425,000Active5 beds 4 baths2,712 sq. ft.811 Myrtle Street, Buffalo, MN 55313
MLS# 7018341Listed by: HOME GUIDE REALTY LLC - Coming Soon
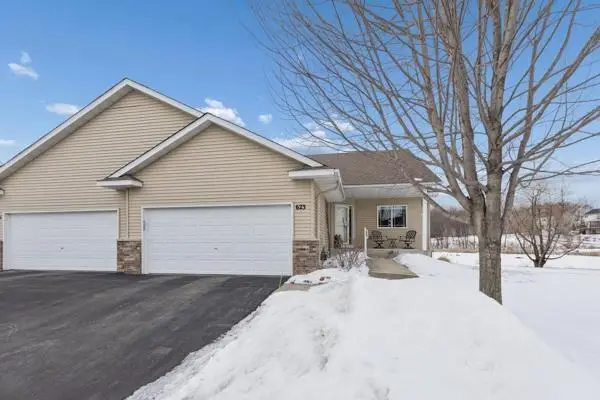 $379,900Coming Soon3 beds 3 baths
$379,900Coming Soon3 beds 3 baths623 Amber Lane, Buffalo, MN 55313
MLS# 7015201Listed by: NATIONAL REALTY GUILD - New
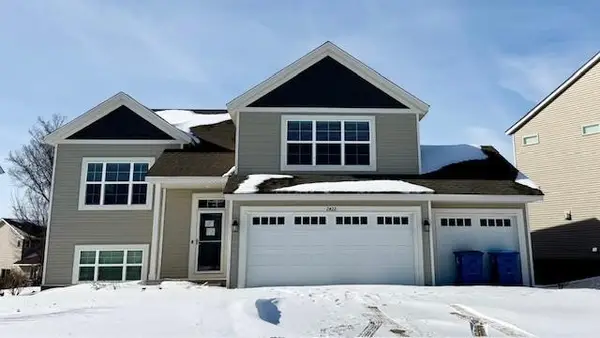 $368,000Active5 beds 3 baths2,639 sq. ft.
$368,000Active5 beds 3 baths2,639 sq. ft.2422 Buffalo Ridge Drive, Buffalo, MN 55313
MLS# 7017640Listed by: EDINA REALTY, INC. - New
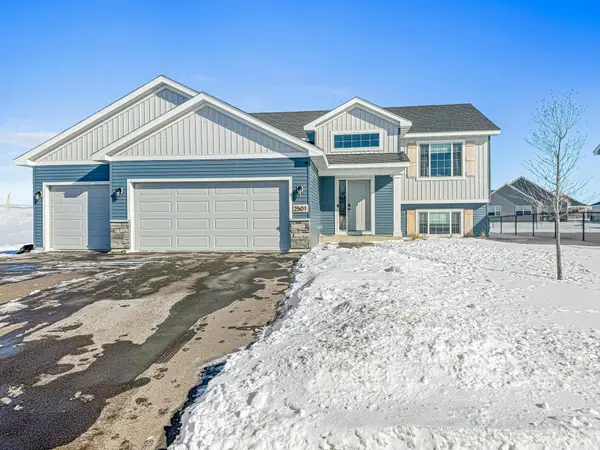 $399,900Active5 beds 3 baths2,226 sq. ft.
$399,900Active5 beds 3 baths2,226 sq. ft.2501 Pioneer Trail, Buffalo, MN 55313
MLS# 6826848Listed by: RE/MAX RESULTS - Open Sun, 12 to 2pmNew
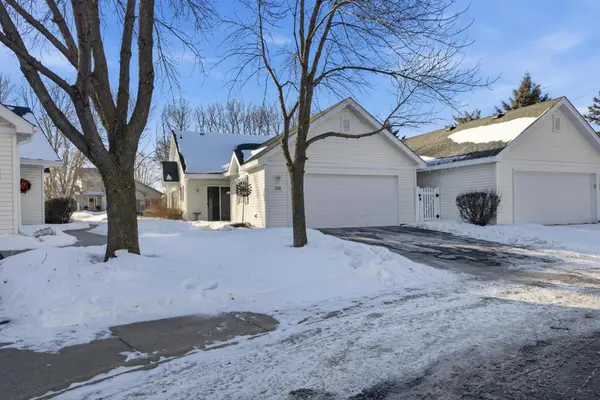 $284,000Active2 beds 2 baths1,434 sq. ft.
$284,000Active2 beds 2 baths1,434 sq. ft.1248 Westfarm Lane, Buffalo, MN 55313
MLS# 7008037Listed by: COLDWELL BANKER REALTY

