400 Bluffs Parkway, Buffalo, MN 55313
Local realty services provided by:Better Homes and Gardens Real Estate First Choice
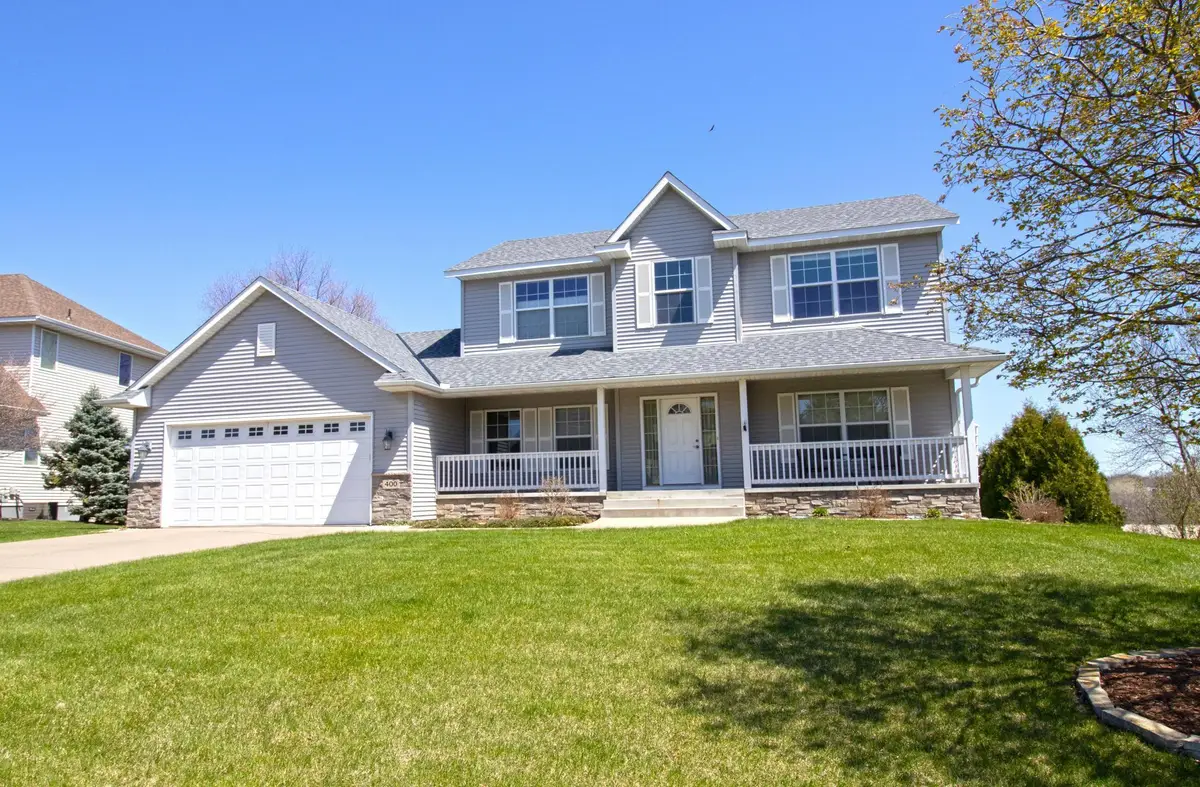
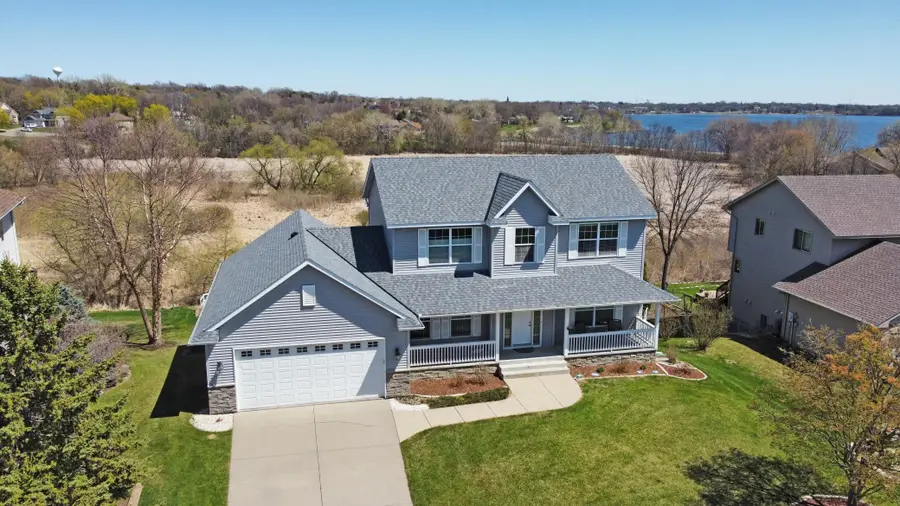
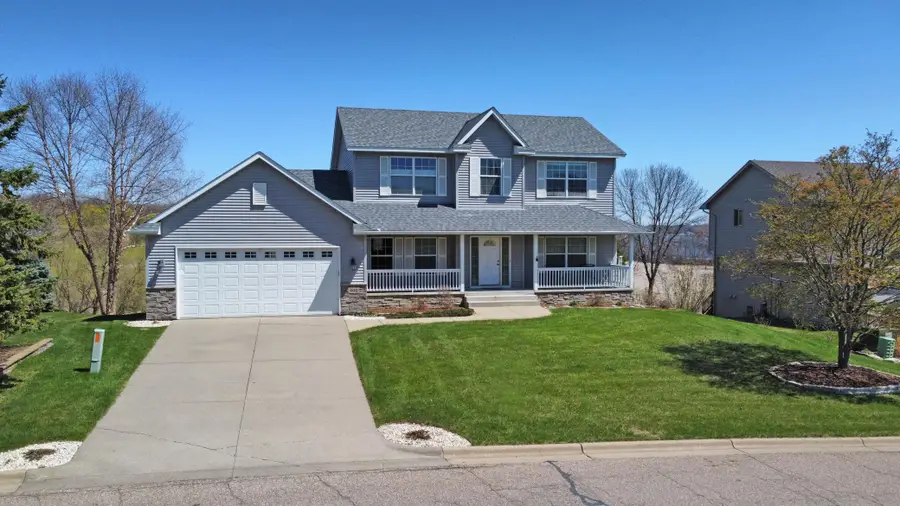
400 Bluffs Parkway,Buffalo, MN 55313
$469,900
- 4 Beds
- 3 Baths
- 3,276 sq. ft.
- Single family
- Pending
Listed by:brendan mooney
Office:your next place real estate
MLS#:6703718
Source:NSMLS
Price summary
- Price:$469,900
- Price per sq. ft.:$111.4
About this home
Introducing 400 Bluffs Parkway in Buffalo. This spacious 4-bedroom, 2.5-bathroom, two-story home was built in 2007 and features over 3,000 square feet of finished living space. Located in the desirable Sundance Ridge neighborhood, the home sits on over a quarter acre with sweeping views of a nature-filled wetland area and Buffalo Lake right from your own backyard. The home has seen a number of recent updates and upgrades, including a new roof in 2023. Outside we find a manicured lawn with terrace views and a garden area just ready for your green thumb. The interior of the home boasts an open main floor layout, maximizing both picturesque views and abundant natural light. We find an inviting living room area highlighted by a gas fireplace as well as a kitchen / dining area that has seen numerous updates and upgrades and is ideal for everyday living or hosting guests. Don’t overlook the useful main floor office area, a half bath, and a convenient laundry room with a sink. Upstairs we find three same-floor bedrooms and two bathrooms with a sprawling primary suite complete with a walk-in closet and private bathroom featuring dual vanities and a jacuzzi tub. The lower level of the home has all of your storage needs covered with two large storage areas. We also find a relaxing family room with walk-out access to a patio area and backyard, plus a fourth bedroom. The home also offers an extra-deep four-spot tandem garage large enough to keep both vehicles and any boats or toys safe from the elements. All of this in a convenient location with easy access to parks, the lake, walking trails, dining, shopping, and all that Buffalo has to offer!
Contact an agent
Home facts
- Year built:2007
- Listing Id #:6703718
- Added:120 day(s) ago
- Updated:July 25, 2025 at 06:53 PM
Rooms and interior
- Bedrooms:4
- Total bathrooms:3
- Full bathrooms:2
- Half bathrooms:1
- Living area:3,276 sq. ft.
Heating and cooling
- Cooling:Central Air
- Heating:Fireplace(s), Forced Air
Structure and exterior
- Roof:Age 8 Years or Less, Pitched
- Year built:2007
- Building area:3,276 sq. ft.
- Lot area:0.3 Acres
Utilities
- Water:City Water - Connected
- Sewer:City Sewer - Connected
Finances and disclosures
- Price:$469,900
- Price per sq. ft.:$111.4
- Tax amount:$5,608 (2024)
New listings near 400 Bluffs Parkway
- New
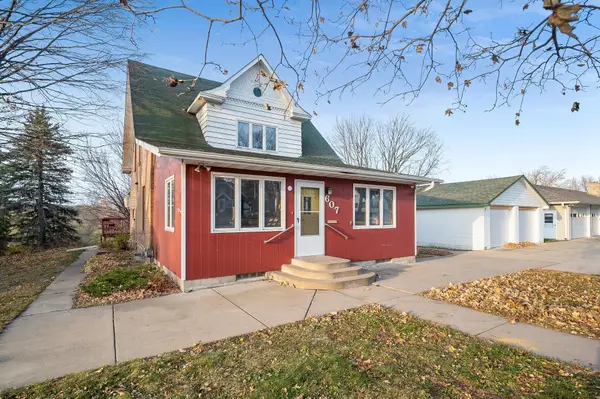 $299,000Active4 beds 3 baths2,581 sq. ft.
$299,000Active4 beds 3 baths2,581 sq. ft.607 Lake Boulevard S, Buffalo, MN 55313
MLS# 6772612Listed by: RESOURCE REALTY GROUP, INC - Coming SoonOpen Thu, 5 to 6pm
 $489,999Coming Soon3 beds 3 baths
$489,999Coming Soon3 beds 3 baths302 18th Street S, Buffalo, MN 55313
MLS# 6769865Listed by: COLDWELL BANKER REALTY - New
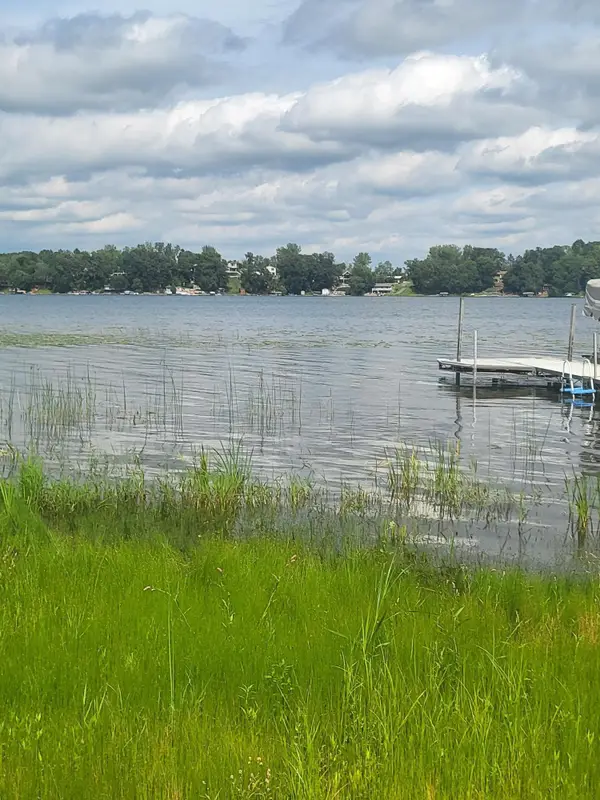 $599,900Active3 beds 2 baths2,088 sq. ft.
$599,900Active3 beds 2 baths2,088 sq. ft.68 Gillard Avenue Se, Buffalo, MN 55313
MLS# 6756691Listed by: COLDWELL BANKER REALTY - New
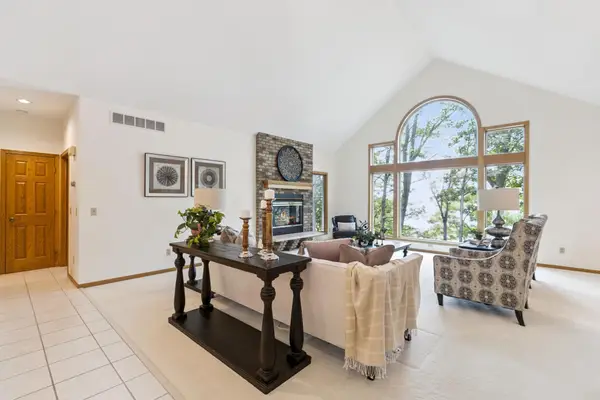 $1,975,000Active5 beds 4 baths5,150 sq. ft.
$1,975,000Active5 beds 4 baths5,150 sq. ft.2015 Pulaski Road, Buffalo, MN 55313
MLS# 6762643Listed by: EDINA REALTY, INC. - New
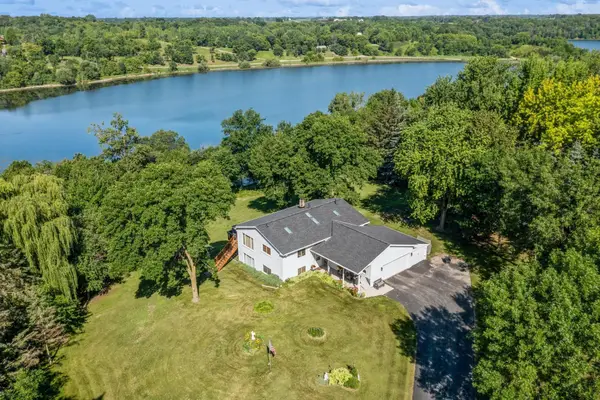 $575,000Active4 beds 2 baths2,640 sq. ft.
$575,000Active4 beds 2 baths2,640 sq. ft.2557 Clementa Avenue Nw, Buffalo, MN 55313
MLS# 6749880Listed by: EDINA REALTY, INC. - Open Thu, 4 to 6pmNew
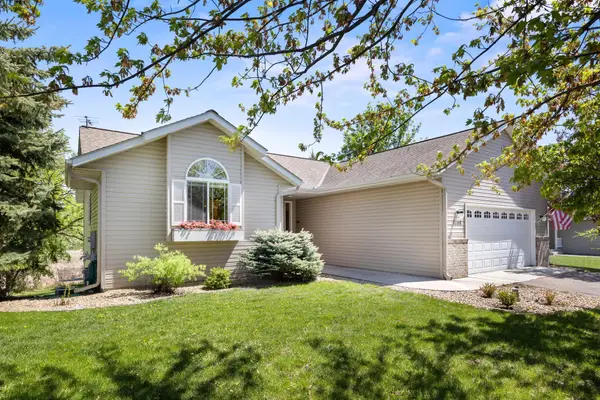 $425,000Active4 beds 3 baths2,327 sq. ft.
$425,000Active4 beds 3 baths2,327 sq. ft.1408 Leo Lane, Buffalo, MN 55313
MLS# 6726440Listed by: NORTH STAR PRO REALTY LLC - Open Sat, 11am to 1pmNew
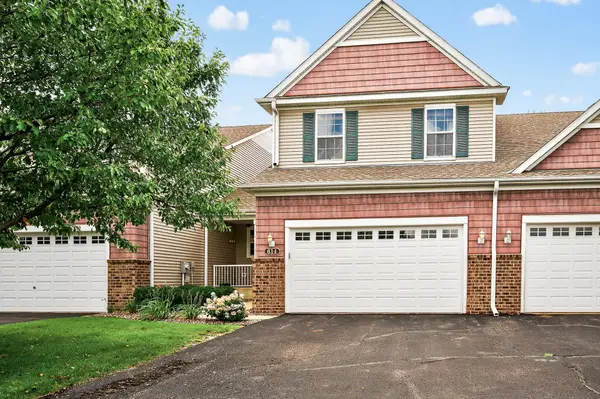 $399,900Active4 beds 4 baths3,069 sq. ft.
$399,900Active4 beds 4 baths3,069 sq. ft.614 10th Street S, Buffalo, MN 55313
MLS# 6765598Listed by: KELLER WILLIAMS INTEGRITY NW - New
 $399,900Active4 beds 4 baths4,248 sq. ft.
$399,900Active4 beds 4 baths4,248 sq. ft.614 10th Street S, Buffalo, MN 55313
MLS# 6765598Listed by: KELLER WILLIAMS INTEGRITY NW - Open Sat, 11am to 1pmNew
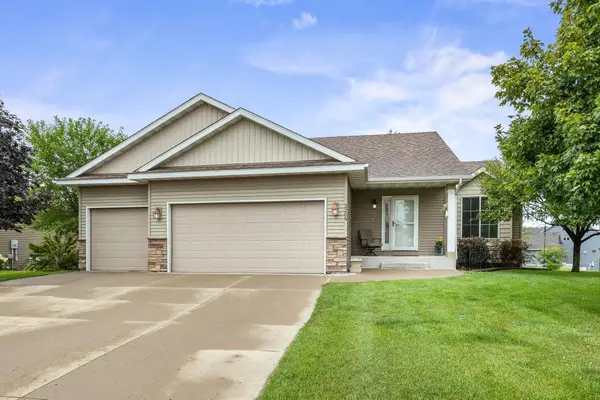 $389,900Active3 beds 3 baths2,170 sq. ft.
$389,900Active3 beds 3 baths2,170 sq. ft.2209 Longhorn Lane, Buffalo, MN 55313
MLS# 6770189Listed by: NORTH STAR PRO REALTY LLC - New
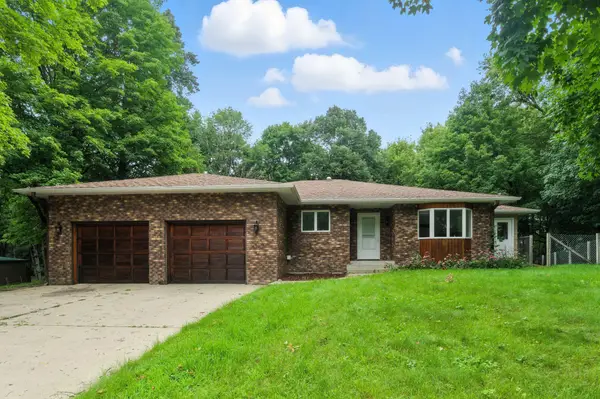 $374,900Active3 beds 3 baths2,303 sq. ft.
$374,900Active3 beds 3 baths2,303 sq. ft.703 Schubert Drive, Buffalo, MN 55313
MLS# 6767966Listed by: HOMESTEAD ROAD

