615 10th Street S, Buffalo, MN 55313
Local realty services provided by:Better Homes and Gardens Real Estate Advantage One
615 10th Street S,Buffalo, MN 55313
$397,000
- 4 Beds
- 4 Baths
- 3,393 sq. ft.
- Single family
- Active
Listed by:tina anderson
Office:anchor realty
MLS#:6772935
Source:ND_FMAAR
Price summary
- Price:$397,000
- Price per sq. ft.:$117.01
- Monthly HOA dues:$253
About this home
Welcome to 615 10th St So – this impressive 4 bed/4 bath townhome features 3181 finished SqFt. The main level has a nice flow making it easy to entertain guests. The convenience of the laundry and primary bedroom on the main level will be sure to please. The primary bedroom boasts a private bath, walk-in closet and vaulted ceilings. You will love the solid maple floors, vaulted ceilings and the cozy charm of two fireplaces. An expansive kitchen offers plenty of space for the chef or a busy family; offering stainless steel appliances and abundant maple-colored cabinets fulfilling your storage needs. Upstairs delivers 2 bedrooms, full bath and a bonus area with flexibility for a home office, play space, or a sitting room. The walk-out basement has a large family room ideal for a movie night or hosting games, the 4th bedroom and full bath will be great as a guest room or your most trustworthy kid. Enjoy the peaceful pond views from your patio or deck with the experience of no backyard neighbors. Warm colors flow throughout, creating a welcoming atmosphere.
Contact an agent
Home facts
- Year built:2005
- Listing ID #:6772935
- Added:53 day(s) ago
- Updated:October 08, 2025 at 03:44 PM
Rooms and interior
- Bedrooms:4
- Total bathrooms:4
- Full bathrooms:3
- Half bathrooms:1
- Living area:3,393 sq. ft.
Heating and cooling
- Cooling:Central Air
- Heating:Forced Air
Structure and exterior
- Year built:2005
- Building area:3,393 sq. ft.
- Lot area:0.04 Acres
Utilities
- Water:City Water/Connected
- Sewer:City Sewer/Connected
Finances and disclosures
- Price:$397,000
- Price per sq. ft.:$117.01
- Tax amount:$4,662
New listings near 615 10th Street S
- New
 $319,900Active5 beds 2 baths2,061 sq. ft.
$319,900Active5 beds 2 baths2,061 sq. ft.604 Upplanda Street, Buffalo, MN 55313
MLS# 6777028Listed by: KELLER WILLIAMS INTEGRITY NW - New
 $285,000Active3 beds 1 baths1,120 sq. ft.
$285,000Active3 beds 1 baths1,120 sq. ft.205 3rd Street Nw, Buffalo, MN 55313
MLS# 6798526Listed by: KELLER WILLIAMS INTEGRITY NW - Coming SoonOpen Sat, 11am to 1pm
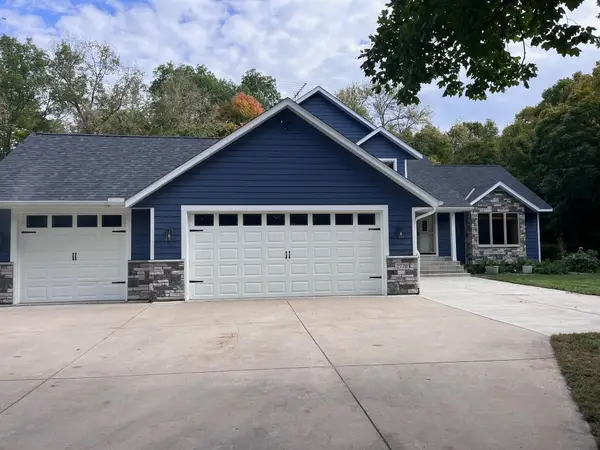 $639,900Coming Soon4 beds 4 baths
$639,900Coming Soon4 beds 4 baths2770 11th Street Nw, Buffalo, MN 55313
MLS# 6792455Listed by: NORTH STAR PRO REALTY LLC - New
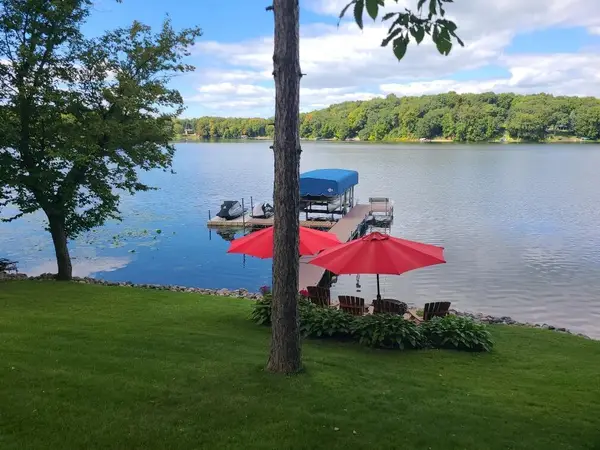 $519,900Active2 beds 1 baths720 sq. ft.
$519,900Active2 beds 1 baths720 sq. ft.1978 Donnelly Drive Nw, Buffalo, MN 55313
MLS# 6799562Listed by: RE/MAX RESULTS 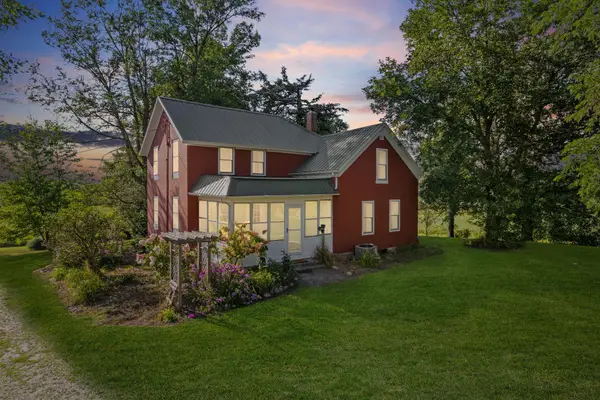 $465,000Pending3 beds 2 baths1,693 sq. ft.
$465,000Pending3 beds 2 baths1,693 sq. ft.1189 Eckert Avenue Se, Buffalo, MN 55313
MLS# 6606554Listed by: COLDWELL BANKER REALTY- New
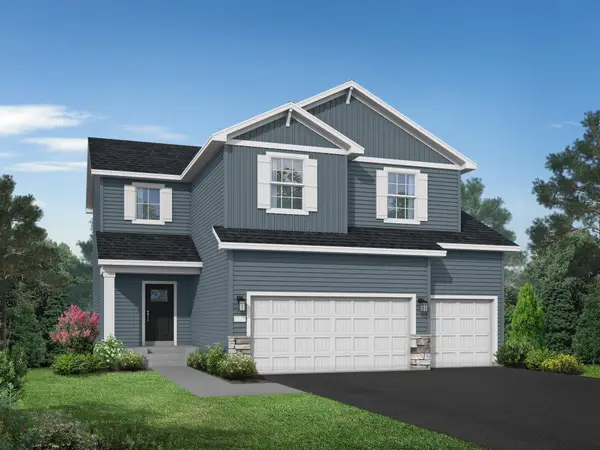 $509,900Active5 beds 4 baths3,083 sq. ft.
$509,900Active5 beds 4 baths3,083 sq. ft.2615 Arbor Drive, Buffalo, MN 55313
MLS# 6799208Listed by: JPW REALTY - New
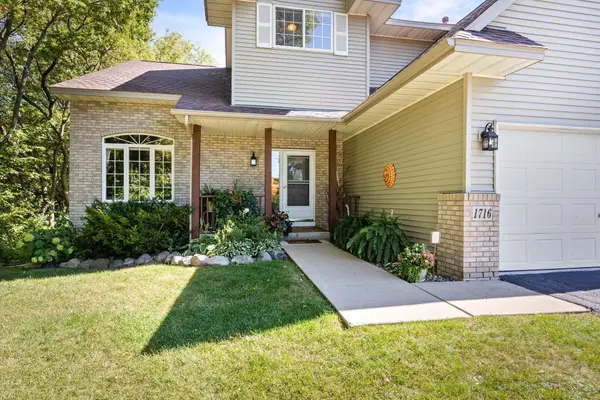 $410,000Active5 beds 4 baths2,964 sq. ft.
$410,000Active5 beds 4 baths2,964 sq. ft.1716 Golf View Drive, Buffalo, MN 55313
MLS# 6798487Listed by: NORTH STAR PRO REALTY LLC - New
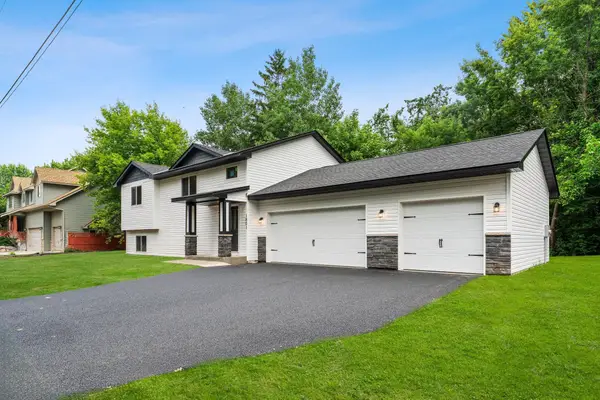 $369,900Active2 beds 1 baths1,132 sq. ft.
$369,900Active2 beds 1 baths1,132 sq. ft.1801 Hawk Trail, Buffalo, MN 55313
MLS# 6798095Listed by: RE/MAX RESULTS - Coming Soon
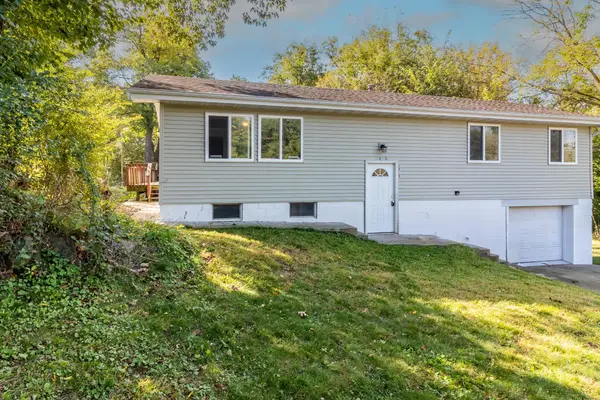 $450,000Coming Soon6 beds 3 baths
$450,000Coming Soon6 beds 3 baths2018 Kestrel Trail, Buffalo, MN 55313
MLS# 6797949Listed by: CENTRAL MN REALTY LLC - New
 $414,900Active5 beds 3 baths2,285 sq. ft.
$414,900Active5 beds 3 baths2,285 sq. ft.2441 Greenbriar Lane, Buffalo, MN 55313
MLS# 6796937Listed by: CAPSTONE REALTY, LLC
