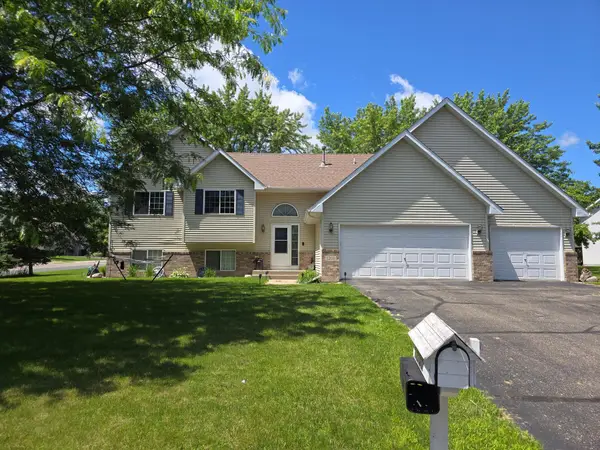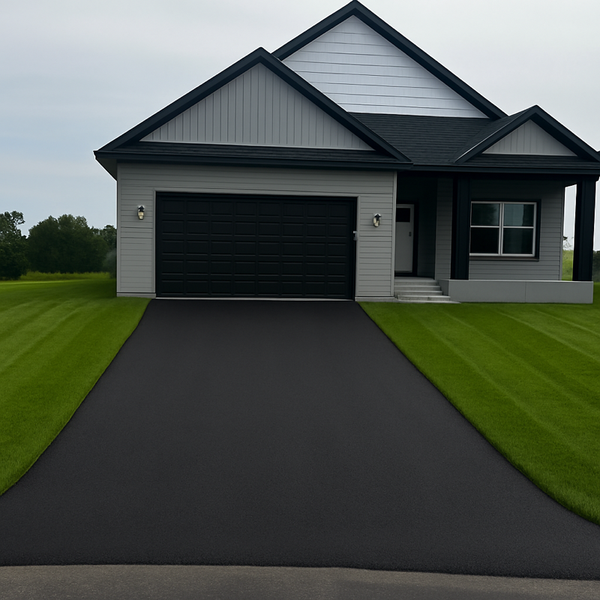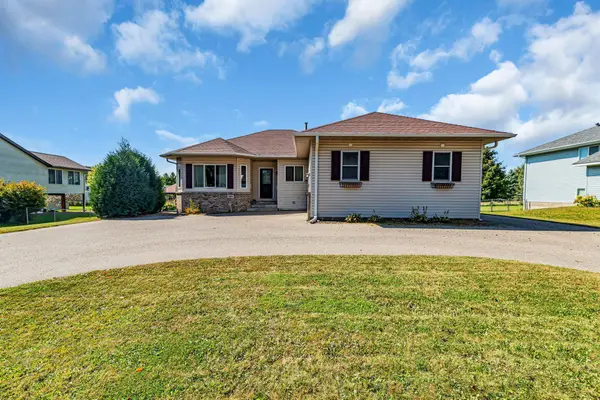904 Misty Meadows Boulevard, Buffalo, MN 55313
Local realty services provided by:Better Homes and Gardens Real Estate First Choice
904 Misty Meadows Boulevard,Buffalo, MN 55313
$499,189
- 3 Beds
- 3 Baths
- 2,121 sq. ft.
- Single family
- Pending
Listed by:daniel d boman
Office:counselor realty, inc
MLS#:6764726
Source:NSMLS
Price summary
- Price:$499,189
- Price per sq. ft.:$157.92
About this home
The Cambridge 2 story plan offers 3 Bedrooms, 3 baths with the laundry room up plus a main floor office and is designed for today's open concept living! Custom Popal Cabinets with 42-inch uppers, Granite counter tops, Garbage/recycle bin, Walk in Pantry , Stainless steel kitchen appliance package, Center Island w/ snack bar overhang & Pendent light. 64 inch coffee bar built in the kitchen, 1/2 bath & Mudroom with pet shower and closet off the kitchen/garage area. Luxurious Vinyl Plank flooring throughout the main level, Knockdown ceilings. Bluetooth Wi-fi garage door opener & keypad are on the main stall. Address stone, oversized 42-inch wood front entrance door with transom window and deadbolt lock. Spacious Owners Suite with Double sink vanity, linen closet, Fiberglass oversized 5 x 3 shower bay, electric coil heating in the bathroom floor and a large Walk-in closet. All bathrooms will have solid surface countertops. The upper level laundry room will have a finished laundry tub cabinet and the washer and dryer are included. There will be a 16 x 12 trex deck off dining room with aluminum railing. Full walkout basement for future expansion of rec room, 5th bedrooms and 3/4 bath. Gutters on complete house will be included and set up with a 50 amp Electric Vehicle outlet including a 200 amp electrical service.
Contact an agent
Home facts
- Year built:2025
- Listing ID #:6764726
- Added:57 day(s) ago
- Updated:September 29, 2025 at 01:43 AM
Rooms and interior
- Bedrooms:3
- Total bathrooms:3
- Full bathrooms:1
- Half bathrooms:1
- Living area:2,121 sq. ft.
Heating and cooling
- Cooling:Central Air
- Heating:Forced Air
Structure and exterior
- Roof:Age 8 Years or Less, Asphalt, Pitched
- Year built:2025
- Building area:2,121 sq. ft.
- Lot area:0.28 Acres
Utilities
- Water:City Water - Connected
- Sewer:City Sewer - Connected
Finances and disclosures
- Price:$499,189
- Price per sq. ft.:$157.92
- Tax amount:$576 (2025)
New listings near 904 Misty Meadows Boulevard
- New
 $750,000Active3 beds 3 baths3,860 sq. ft.
$750,000Active3 beds 3 baths3,860 sq. ft.198 35th Street Ne, Buffalo, MN 55313
MLS# 6795266Listed by: KELLER WILLIAMS INTEGRITY NW - New
 $399,000Active3 beds 3 baths2,958 sq. ft.
$399,000Active3 beds 3 baths2,958 sq. ft.1309 Grandview Circle, Buffalo, MN 55313
MLS# 6792044Listed by: COMPASS - New
 $325,000Active5 beds 2 baths2,290 sq. ft.
$325,000Active5 beds 2 baths2,290 sq. ft.1104 2nd Avenue S, Buffalo, MN 55313
MLS# 6794361Listed by: EDINA REALTY, INC. - Coming Soon
 $465,000Coming Soon4 beds 4 baths
$465,000Coming Soon4 beds 4 baths406 12th Street Nw, Buffalo, MN 55313
MLS# 6770262Listed by: NORTH STAR PRO REALTY LLC - New
 $330,000Active3 beds 2 baths1,704 sq. ft.
$330,000Active3 beds 2 baths1,704 sq. ft.1301 Widgeon Way, Buffalo, MN 55313
MLS# 6792609Listed by: REAL BROKER, LLC - New
 $359,900Active3 beds 2 baths2,050 sq. ft.
$359,900Active3 beds 2 baths2,050 sq. ft.1201 Hemlock Circle, Buffalo, MN 55313
MLS# 6560684Listed by: EDINA REALTY, INC. - New
 $399,000Active3 beds 3 baths2,571 sq. ft.
$399,000Active3 beds 3 baths2,571 sq. ft.1309 Grandview Circle, Buffalo, MN 55313
MLS# 6792044Listed by: COMPASS - New
 $469,900Active4 beds 3 baths2,638 sq. ft.
$469,900Active4 beds 3 baths2,638 sq. ft.1876 Aster Court, Buffalo, MN 55313
MLS# 6792186Listed by: DISTINCTIVE GROUP, INC - New
 $549,900Active4 beds 3 baths2,660 sq. ft.
$549,900Active4 beds 3 baths2,660 sq. ft.5743 Edmonson Avenue Ne, Buffalo, MN 55313
MLS# 6791673Listed by: EDINA REALTY, INC. - New
 $380,000Active4 beds 3 baths2,388 sq. ft.
$380,000Active4 beds 3 baths2,388 sq. ft.1305 Widgeon Way, Buffalo, MN 55313
MLS# 6790733Listed by: LPT REALTY, LLC
