1005 Hilloway Circle, Burnsville, MN 55306
Local realty services provided by:Better Homes and Gardens Real Estate First Choice
1005 Hilloway Circle,Burnsville, MN 55306
$525,000
- 4 Beds
- 3 Baths
- 2,910 sq. ft.
- Single family
- Active
Upcoming open houses
- Sat, Oct 1112:00 pm - 01:30 pm
- Sun, Oct 1201:00 pm - 02:00 pm
Listed by:michelle phillips
Office:keller williams select realty
MLS#:6800799
Source:NSMLS
Price summary
- Price:$525,000
- Price per sq. ft.:$147.02
About this home
Welcome to your dream home in Burnsville where style, space, and location come together on a quiet cul-de-sac in the award winning Lakeville School District. This beautifully maintained 4-bedroom, 3-bath home features a brand-new kitchen, a fully updated owner’s suite bathroom, fresh paint, and new carpet throughout, creating a clean, modern feel from the moment you walk in. All four bedrooms are conveniently located on one level, offering both comfort and functionality. The main floor boasts multiple living spaces, including an eat-in kitchen, formal dining room, living room, and cozy family room perfect for entertaining or relaxing. The unfinished walkout lower level is filled with natural light and ready for your personal touch, whether you envision a home gym, game room, or guest suite. Outside, enjoy the peace of a cul-de-sac location just a block from a park and scenic trails, with quick access to I-35W, shopping, restaurants, and local breweries. With newer windows, maintenance-free siding, and LeafGuard gutters, this home is move-in ready and designed for worry-free living.
Contact an agent
Home facts
- Year built:1984
- Listing ID #:6800799
- Added:1 day(s) ago
- Updated:October 09, 2025 at 01:10 AM
Rooms and interior
- Bedrooms:4
- Total bathrooms:3
- Full bathrooms:2
- Half bathrooms:1
- Living area:2,910 sq. ft.
Heating and cooling
- Cooling:Central Air
- Heating:Forced Air
Structure and exterior
- Roof:Age Over 8 Years
- Year built:1984
- Building area:2,910 sq. ft.
- Lot area:0.4 Acres
Utilities
- Water:City Water - Connected
- Sewer:City Sewer - Connected
Finances and disclosures
- Price:$525,000
- Price per sq. ft.:$147.02
- Tax amount:$6,792 (2024)
New listings near 1005 Hilloway Circle
- Coming SoonOpen Sat, 1 to 2:30pm
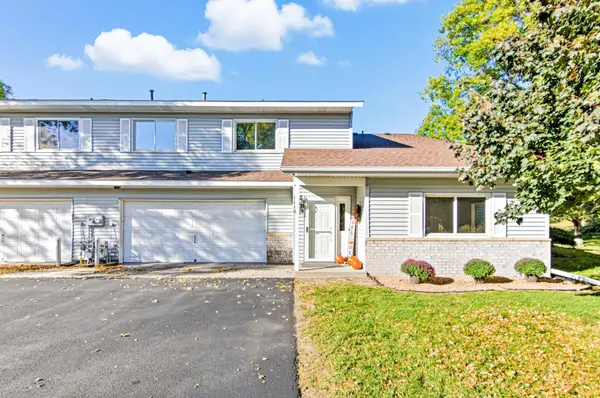 $299,000Coming Soon3 beds 2 baths
$299,000Coming Soon3 beds 2 baths1110 Aston Place, Burnsville, MN 55337
MLS# 6794069Listed by: REAL BROKER, LLC - Coming Soon
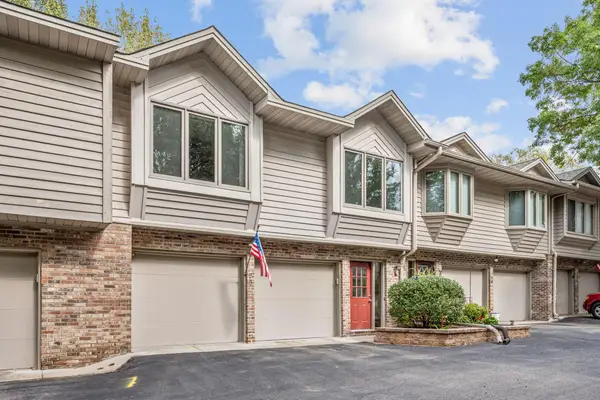 $339,000Coming Soon3 beds 3 baths
$339,000Coming Soon3 beds 3 baths55 Garden Drive, Burnsville, MN 55337
MLS# 6768749Listed by: JPW REALTY - Coming SoonOpen Thu, 3 to 5pm
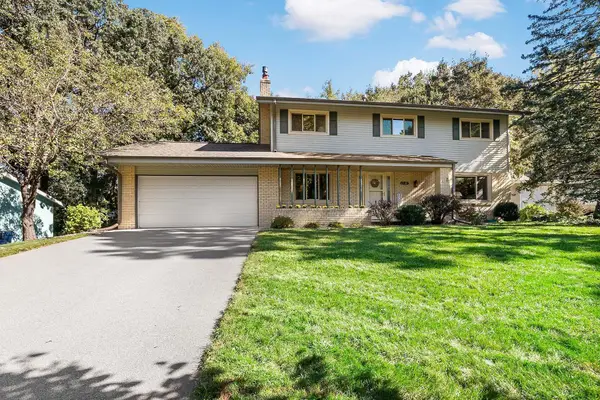 $465,000Coming Soon5 beds 4 baths
$465,000Coming Soon5 beds 4 baths12809 Portland Avenue, Burnsville, MN 55337
MLS# 6792548Listed by: EDINA REALTY, INC. - New
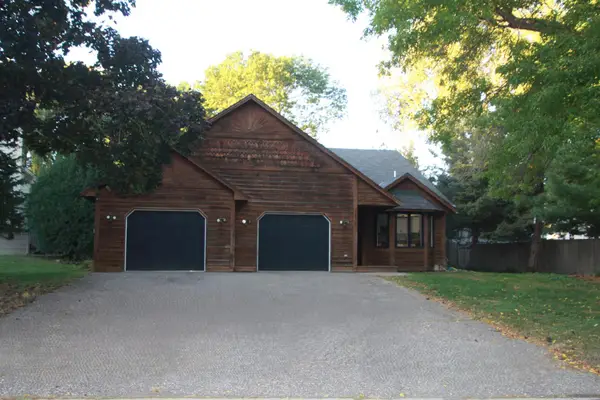 $410,000Active3 beds 2 baths2,220 sq. ft.
$410,000Active3 beds 2 baths2,220 sq. ft.1516 Rushmore Drive, Burnsville, MN 55306
MLS# 6800271Listed by: 123 REALTY - Coming Soon
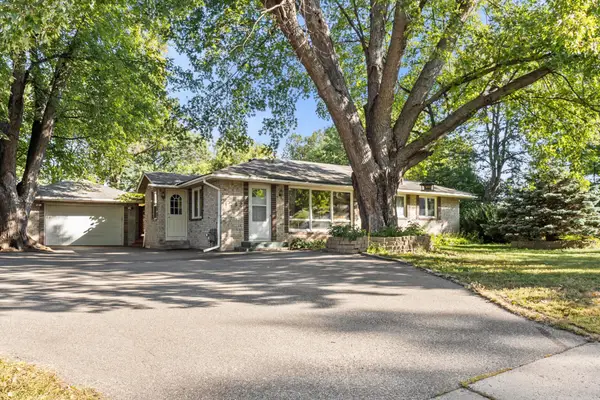 $348,999Coming Soon4 beds 3 baths
$348,999Coming Soon4 beds 3 baths1212 Hillside Lane, Burnsville, MN 55306
MLS# 6783498Listed by: RE/MAX RESULTS - Coming Soon
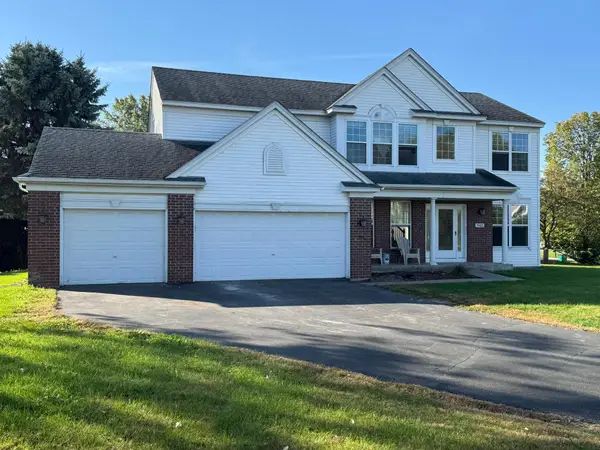 $549,900Coming Soon4 beds 4 baths
$549,900Coming Soon4 beds 4 baths943 Earley Lake Curve, Burnsville, MN 55306
MLS# 6800690Listed by: RE/MAX ADVANTAGE PLUS - Open Sun, 11am to 1pmNew
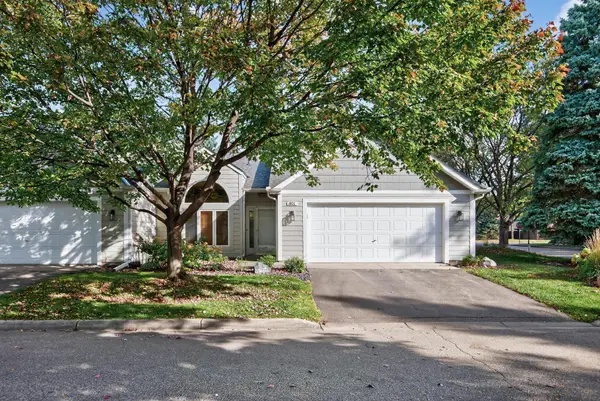 $350,000Active1 beds 2 baths1,607 sq. ft.
$350,000Active1 beds 2 baths1,607 sq. ft.801 Southcross Drive E, Burnsville, MN 55306
MLS# 6779004Listed by: EDINA REALTY, INC. - Open Sun, 11am to 1pmNew
 $350,000Active1 beds 2 baths1,607 sq. ft.
$350,000Active1 beds 2 baths1,607 sq. ft.801 Southcross Drive E, Burnsville, MN 55306
MLS# 6779004Listed by: EDINA REALTY, INC. - Coming SoonOpen Sat, 12 to 2pm
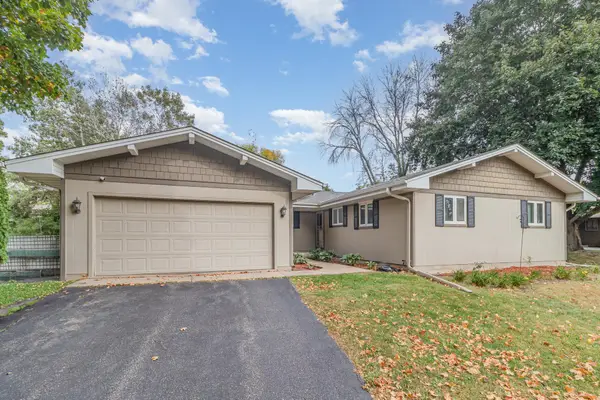 $385,000Coming Soon4 beds 3 baths
$385,000Coming Soon4 beds 3 baths2704 W 135th Street, Burnsville, MN 55337
MLS# 6794766Listed by: KELLER WILLIAMS PREFERRED RLTY
