1116 Aston Place, Burnsville, MN 55337
Local realty services provided by:Better Homes and Gardens Real Estate Advantage One
1116 Aston Place,Burnsville, MN 55337
$275,000
- 2 Beds
- 2 Baths
- 1,600 sq. ft.
- Single family
- Pending
Listed by: ryan o'neill, desiree kamman
Office: re/max advantage plus
MLS#:6682378
Source:ND_FMAAR
Price summary
- Price:$275,000
- Price per sq. ft.:$171.88
- Monthly HOA dues:$288
About this home
Beautiful and conveniently located, 2 bed, 2 bath, 2 car garage townhome! Get all the perks of living in
the heart of Burnsville without the maintenance. Upstairs you will find a spacious living room with
large windows. Off the dining room there is a sliding glass door that leads to your new maintenance free deck. The kitchen is complete with center island and custom painted cabinetry (2021). Plenty of counter space included. The master bedroom features a large walk in closet, and attached walk through bath. The second bedroom is amply sized and full of light. The master bedroom features a large walk-in closet, and attached walk thru full bath. The second bedroom provides great size and light. The walk out lower level has another large living area with fireplace, a 3/4 bath, laundry and spacious 2 car garage. New water heater. This unit is ready for its next buyer to move right in and make it their own. Take your tour today and start calling this fantastic townhome your next home! In addition, you'll love the newer washer and dryer, all new windows, and new patio door in the lower level. You'll appreciate this home owner's attention to detail with recent ductwork and dryer cleaning. Furnace cleaned/inspected in 2025.
Contact an agent
Home facts
- Year built:1990
- Listing ID #:6682378
- Added:348 day(s) ago
- Updated:February 10, 2026 at 08:36 AM
Rooms and interior
- Bedrooms:2
- Total bathrooms:2
- Full bathrooms:1
- Rooms Total:6
- Basement:Yes
- Living area:1,600 sq. ft.
Heating and cooling
- Cooling:Central Air
- Heating:Forced Air
Structure and exterior
- Year built:1990
- Building area:1,600 sq. ft.
- Lot area:0.1 Acres
- Lot Features:Corner Lot
- Exterior Features:Patio
Utilities
- Water:City Water/Connected
- Sewer:City Sewer/Connected
Finances and disclosures
- Price:$275,000
- Price per sq. ft.:$171.88
- Tax amount:$2,972
New listings near 1116 Aston Place
- New
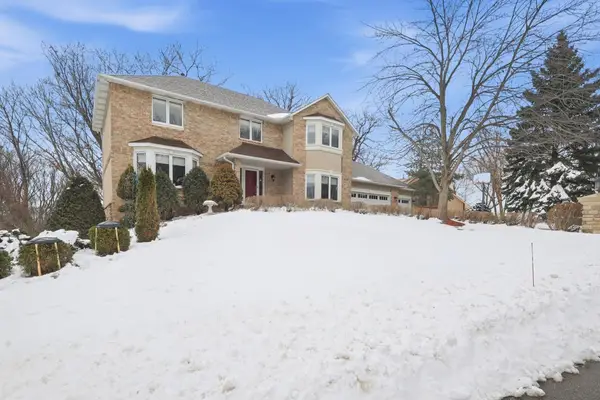 $539,900Active4 beds 4 baths2,239 sq. ft.
$539,900Active4 beds 4 baths2,239 sq. ft.15142 Cherry Lane, Burnsville, MN 55306
MLS# 7026808Listed by: CENTURY 21 AFFILIATED* - New
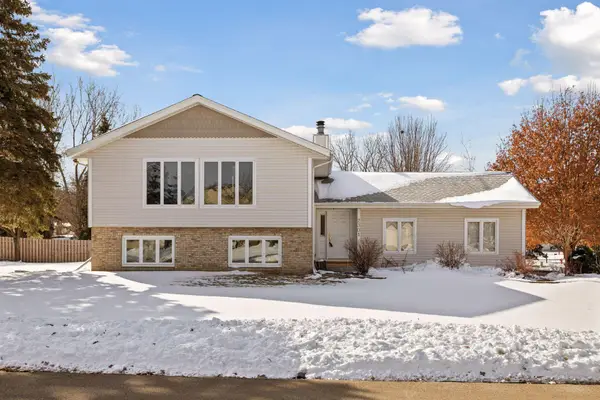 $400,000Active5 beds 3 baths2,334 sq. ft.
$400,000Active5 beds 3 baths2,334 sq. ft.2301 E 121st Street, Burnsville, MN 55337
MLS# 7013591Listed by: KELLER WILLIAMS REALTY INTEGRITY LAKES - Coming Soon
 $269,000Coming Soon2 beds 2 baths
$269,000Coming Soon2 beds 2 baths615 Evergreen Drive, Burnsville, MN 55337
MLS# 7024634Listed by: KELLER WILLIAMS SELECT REALTY - Coming Soon
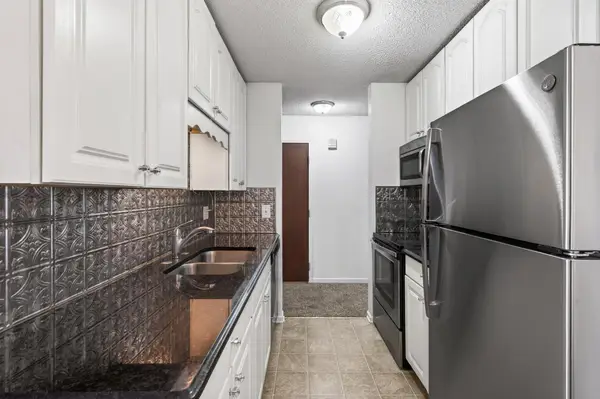 $119,900Coming Soon2 beds 1 baths
$119,900Coming Soon2 beds 1 baths12930 Nicollet Avenue #201, Burnsville, MN 55337
MLS# 7026849Listed by: NORTHSTAR REAL ESTATE ASSOCIATES - New
 $350,000Active4 beds 2 baths2,822 sq. ft.
$350,000Active4 beds 2 baths2,822 sq. ft.11204 Zebulon Pike Avenue, Burnsville, MN 55337
MLS# 6826177Listed by: KELLER WILLIAMS REALTY INTEGRITY - New
 $400,000Active3 beds 3 baths2,894 sq. ft.
$400,000Active3 beds 3 baths2,894 sq. ft.481 Meadowood Lane, Burnsville, MN 55337
MLS# 7025308Listed by: RE/MAX CONSULTANTS - Coming Soon
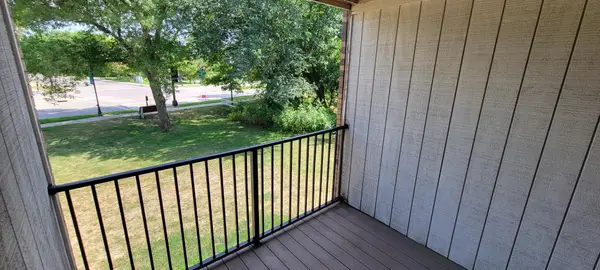 $79,900Coming Soon1 beds 1 baths
$79,900Coming Soon1 beds 1 baths12922 Nicollet Avenue #202, Burnsville, MN 55337
MLS# 7026268Listed by: REAL ESTATE SOLUTIONS MN & WI - New
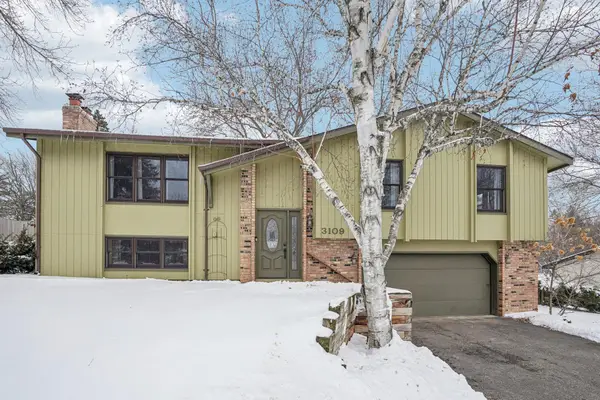 $410,000Active4 beds 3 baths2,820 sq. ft.
$410,000Active4 beds 3 baths2,820 sq. ft.3109 Red Oak Circle N, Burnsville, MN 55337
MLS# 7021457Listed by: REAL BROKER, LLC - Open Sat, 1 to 3pmNew
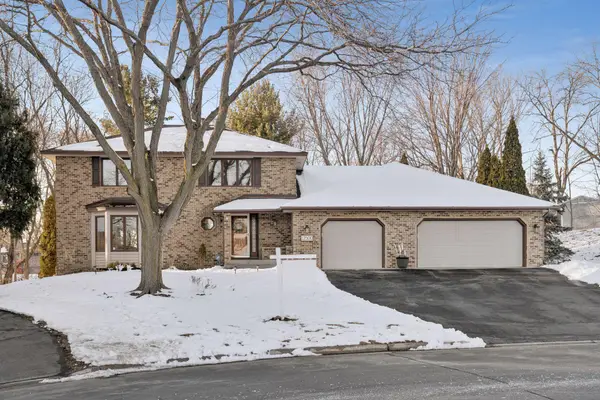 $575,000Active5 beds 4 baths3,468 sq. ft.
$575,000Active5 beds 4 baths3,468 sq. ft.12500 Pinehurst Drive, Burnsville, MN 55337
MLS# 7021577Listed by: EDINA REALTY, INC. - Open Sat, 11am to 12:30pmNew
 $365,000Active3 beds 3 baths2,664 sq. ft.
$365,000Active3 beds 3 baths2,664 sq. ft.15002 Windemere Lane, Burnsville, MN 55306
MLS# 7023178Listed by: EDINA REALTY, INC.

