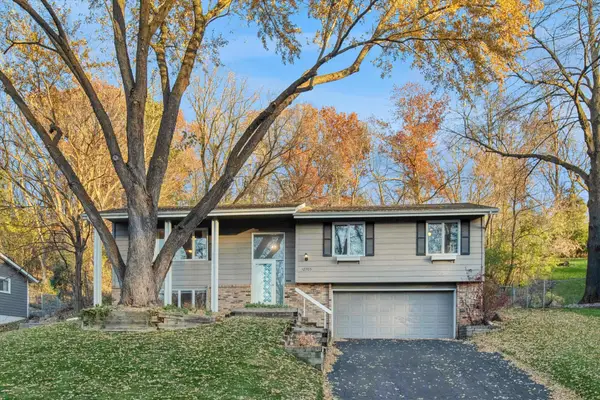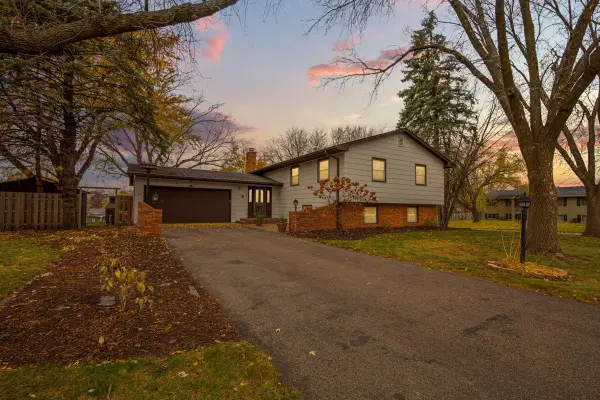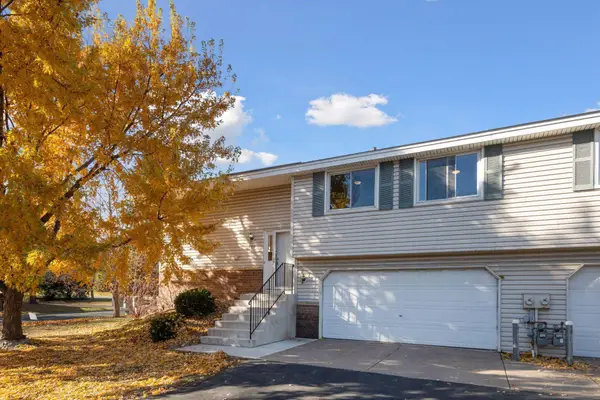12600 Parkwood Drive #307, Burnsville, MN 55337
Local realty services provided by:Better Homes and Gardens Real Estate Advantage One
Listed by: kristin a long
Office: re/max advantage plus
MLS#:6777412
Source:ND_FMAAR
Price summary
- Price:$167,000
- Price per sq. ft.:$152.37
- Monthly HOA dues:$720
About this home
Set in a picturesque community with beautifully maintained grounds, this 2-bedroom condo offers everything you need for comfortable, carefree living.
Ideally located on the top floor with nature views, this condo is one of the few that feature a soaring vaulted ceiling and transom windows providing additional natural light. The kitchen showcases updated cabinetry, newer appliances, stone counters, and a tile backsplash. The spacious primary bedroom has ample closet space and a private 3/4 bathroom. The second bedroom is generous in size and conveniently located across from the additional full bathroom.
You will appreciate the in-unit laundry and additional storage spaces throughout.
55+ Community: amenities include a heated indoor pool, an amusement room, sauna, and more, providing the ideal blend of convenience and lifestyle.
Don't miss your opportunity to own this charming condo in a truly idyllic setting!
Contact an agent
Home facts
- Year built:1972
- Listing ID #:6777412
- Added:83 day(s) ago
- Updated:November 15, 2025 at 07:07 PM
Rooms and interior
- Bedrooms:2
- Total bathrooms:2
- Full bathrooms:1
- Living area:1,096 sq. ft.
Heating and cooling
- Cooling:Wall Unit(s)
- Heating:Baseboard
Structure and exterior
- Year built:1972
- Building area:1,096 sq. ft.
Utilities
- Water:City Water/Connected
- Sewer:City Sewer/Connected
Finances and disclosures
- Price:$167,000
- Price per sq. ft.:$152.37
- Tax amount:$1,010
New listings near 12600 Parkwood Drive #307
- New
 $489,900Active5 beds 3 baths2,673 sq. ft.
$489,900Active5 beds 3 baths2,673 sq. ft.13409 Parkwood Drive, Burnsville, MN 55337
MLS# 6813623Listed by: COLDWELL BANKER REALTY - New
 $464,900Active4 beds 3 baths1,980 sq. ft.
$464,900Active4 beds 3 baths1,980 sq. ft.101 Heritage Circle N, Burnsville, MN 55337
MLS# 6816601Listed by: HOMESTEAD ROAD - New
 $269,900Active3 beds 2 baths1,344 sq. ft.
$269,900Active3 beds 2 baths1,344 sq. ft.13621 Heather Hills Drive, Burnsville, MN 55337
MLS# 6817496Listed by: JFH REALTY - Coming Soon
 $394,900Coming Soon4 beds 2 baths
$394,900Coming Soon4 beds 2 baths330 E 152nd Street, Burnsville, MN 55306
MLS# 6817648Listed by: RE/MAX ADVANTAGE PLUS - Open Sat, 1 to 3pmNew
 $372,000Active3 beds 3 baths2,024 sq. ft.
$372,000Active3 beds 3 baths2,024 sq. ft.12703 Pheasant Run, Burnsville, MN 55337
MLS# 6817263Listed by: EDINA REALTY, INC. - New
 $399,900Active4 beds 3 baths2,602 sq. ft.
$399,900Active4 beds 3 baths2,602 sq. ft.13400 Knob Hill Road, Burnsville, MN 55337
MLS# 6817157Listed by: IMETRO PROPERTY - New
 $275,000Active3 beds 2 baths1,555 sq. ft.
$275,000Active3 beds 2 baths1,555 sq. ft.775 Evergreen Court, Burnsville, MN 55337
MLS# 6816858Listed by: RE/MAX RESULTS - New
 $250,000Active3 beds 2 baths1,468 sq. ft.
$250,000Active3 beds 2 baths1,468 sq. ft.825 Evergreen Circle, Burnsville, MN 55337
MLS# 6814116Listed by: WITS REALTY - New
 $379,900Active4 beds 3 baths2,646 sq. ft.
$379,900Active4 beds 3 baths2,646 sq. ft.14730 Oak Run Lane, Burnsville, MN 55306
MLS# 6814524Listed by: BRIDGE REALTY, LLC - Coming SoonOpen Sat, 11am to 1pm
 $249,000Coming Soon3 beds 1 baths
$249,000Coming Soon3 beds 1 baths319 River Woods Lane, Burnsville, MN 55337
MLS# 6806072Listed by: COLDWELL BANKER REALTY
