12625 Sable Drive, Burnsville, MN 55337
Local realty services provided by:Better Homes and Gardens Real Estate First Choice
12625 Sable Drive,Burnsville, MN 55337
$850,000
- 4 Beds
- 5 Baths
- 5,900 sq. ft.
- Single family
- Active
Listed by: james wm. jensen, alain intharath
Office: coldwell banker realty
MLS#:6763920
Source:NSMLS
Price summary
- Price:$850,000
- Price per sq. ft.:$144.07
About this home
Luxury Living Awaits at 12625 Sable Drive, Burnsville
Experience the pinnacle of elegance and comfort in this exceptional 5,900 sq ft estate nestled on a pristine 0.65-acre wooded lot in one of Burnsville’s most coveted neighborhoods. This 4-bedroom, 5-bathroom residence is a true sanctuary, offering refined living spaces, exquisite craftsmanship, and panoramic views of nature’s beauty.
From the moment you arrive, the home's stately presence and 4-car garage set the tone for the grandeur within. Step inside to discover a world of sophistication—vaulted ceilings, natural woodwork, and rich hardwood floors create a warm yet luxurious ambiance throughout.
The heart of the home is a chef’s dream kitchen, featuring stainless steel appliances, a center island, and a sunlit kitchen window overlooking the tranquil backyard. Entertain effortlessly with three inviting fireplaces, a wet bar, and expansive living areas designed for both intimate gatherings and grand celebrations.
Retreat to the primary suite, a haven of relaxation with a spa-inspired bath and walk-in closet. Each additional bedroom offers generous space, privacy, and comfort, while the exercise room and multiple entertainment zoneselevate everyday living.
Outdoor amenities are equally impressive—composite decking, patio, terrace, and porch provide the perfect backdrop for enjoying breathtaking sunsets, wildlife views, and serene mornings with coffee in hand.
Additional luxury features include: Ceiling Fans, Tile Floors, Washer/Dryer Hookups, Multiple Walk-In Closets, Abundant Storage Throughout
Whether you're hosting elegant soirées or enjoying quiet evenings under the stars, this home offers a lifestyle of unparalleled grace and tranquility.
Schedule your private tour today and discover the luxury.
Contact an agent
Home facts
- Year built:1993
- Listing ID #:6763920
- Added:196 day(s) ago
- Updated:February 12, 2026 at 12:43 PM
Rooms and interior
- Bedrooms:4
- Total bathrooms:5
- Full bathrooms:4
- Half bathrooms:1
- Living area:5,900 sq. ft.
Heating and cooling
- Cooling:Central Air
- Heating:Fireplace(s), Forced Air
Structure and exterior
- Roof:Age 8 Years or Less, Pitched
- Year built:1993
- Building area:5,900 sq. ft.
- Lot area:0.65 Acres
Utilities
- Water:City Water - Connected
- Sewer:City Sewer - Connected
Finances and disclosures
- Price:$850,000
- Price per sq. ft.:$144.07
- Tax amount:$7,856 (2025)
New listings near 12625 Sable Drive
- Coming Soon
 $410,000Coming Soon3 beds 3 baths
$410,000Coming Soon3 beds 3 baths14540 Twin Lakes Circle, Burnsville, MN 55306
MLS# 7016599Listed by: EDINA REALTY, INC. - New
 $274,900Active2 beds 2 baths2,160 sq. ft.
$274,900Active2 beds 2 baths2,160 sq. ft.29 Walden Street, Burnsville, MN 55337
MLS# 7016957Listed by: RE/MAX ADVANTAGE PLUS - New
 $274,900Active2 beds 2 baths2,160 sq. ft.
$274,900Active2 beds 2 baths2,160 sq. ft.29 Walden Street, Burnsville, MN 55337
MLS# 7016957Listed by: RE/MAX ADVANTAGE PLUS - Coming SoonOpen Sat, 12 to 2pm
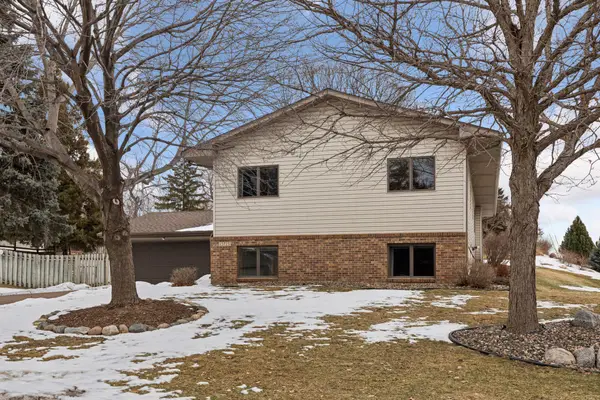 $395,000Coming Soon3 beds 3 baths
$395,000Coming Soon3 beds 3 baths13725 Oakland Drive, Burnsville, MN 55337
MLS# 6797037Listed by: EDINA REALTY, INC. - Open Sat, 12 to 3pmNew
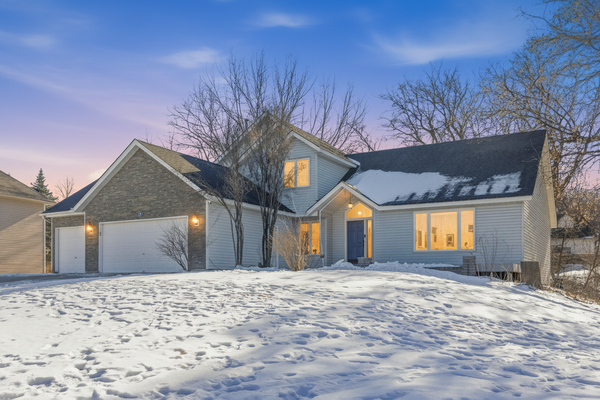 $514,900Active5 beds 4 baths3,675 sq. ft.
$514,900Active5 beds 4 baths3,675 sq. ft.3113 Chandler Court, Burnsville, MN 55337
MLS# 7016567Listed by: COLDWELL BANKER REALTY - Open Sat, 11am to 12:30pmNew
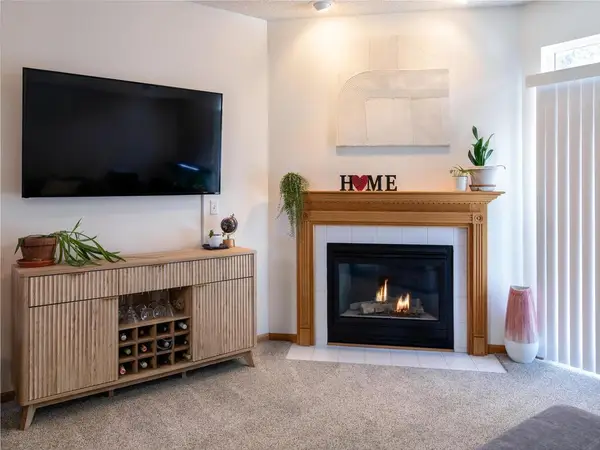 $259,900Active2 beds 2 baths1,365 sq. ft.
$259,900Active2 beds 2 baths1,365 sq. ft.11649 Horizon Drive #405, Burnsville, MN 55337
MLS# 7016285Listed by: EDINA REALTY, INC. - Open Sat, 11am to 12:30pmNew
 $259,900Active2 beds 2 baths1,365 sq. ft.
$259,900Active2 beds 2 baths1,365 sq. ft.11649 Horizon Drive #405, Burnsville, MN 55337
MLS# 7016285Listed by: EDINA REALTY, INC. - Open Sat, 12 to 2pmNew
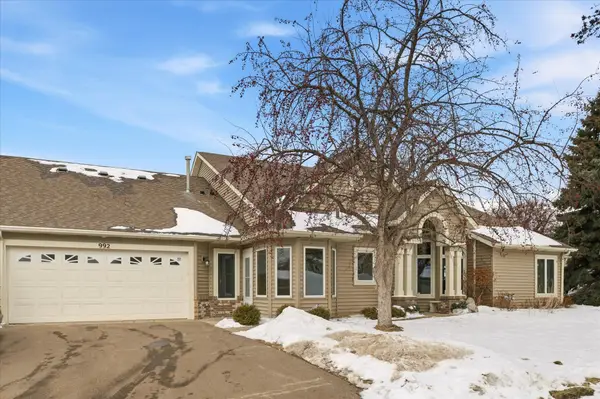 $339,000Active2 beds 2 baths1,545 sq. ft.
$339,000Active2 beds 2 baths1,545 sq. ft.992 Stratford Court, Burnsville, MN 55337
MLS# 7016709Listed by: EDINA REALTY, INC. - Coming SoonOpen Sun, 1 to 3pm
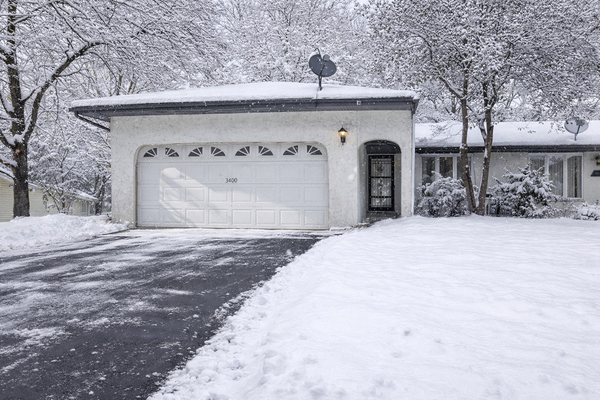 $310,000Coming Soon3 beds 2 baths
$310,000Coming Soon3 beds 2 baths3400 E 112th Street, Burnsville, MN 55337
MLS# 7018634Listed by: EDINA REALTY, INC. - Open Sat, 12 to 2pmNew
 $339,000Active2 beds 2 baths1,545 sq. ft.
$339,000Active2 beds 2 baths1,545 sq. ft.992 Stratford Court, Burnsville, MN 55337
MLS# 7016709Listed by: EDINA REALTY, INC.

