12963 Harriet Avenue S, Burnsville, MN 55337
Local realty services provided by:Better Homes and Gardens Real Estate First Choice
12963 Harriet Avenue S,Burnsville, MN 55337
$229,900
- 2 Beds
- 2 Baths
- 1,362 sq. ft.
- Townhouse
- Pending
Listed by: john e kawohl, christine e kawohl
Office: re/max results
MLS#:6775469
Source:NSMLS
Price summary
- Price:$229,900
- Price per sq. ft.:$138.16
- Monthly HOA dues:$268
About this home
Beautiful townhome with many updates which include new AC/Furnace, (2022), fresh paint, luxury vinyl plank flooring, etc. New carpeting in all bedrooms and entire upper level, (2025). You’ll love the great location near shopping and parks, with easy highway access, yet tucked away from outside traffic!
Located in the heart of Burnsville with the Burnsville Farmer's Market located just across Burnsville Parkway every Saturday! Walking distance to Ames Center & splash park. Nearby grocery stores, coffee shops and daycare.
The light & bright, wide open, living room offers plenty of space for the family to play and relax. Cozy up on those cold Winter nights near the living room gas fireplace! Enjoy easy deck access through the extra-large sliding doors which provide a cool breeze and extra natural light into the living room. The private, 20 x 11 maintenance free deck is perfect for entertaining guests! The kitchen features stainless steel appliances, easy-to-clean ceramic tiled floors, and offers plenty of cabinet and countertop space!
The kitchen has a cut out which allows everyone to feel together while prepping meals and hosting guests! The informal dining room is located just off the kitchen and has luxury vinyl plank flooring, a built-in buffet /wine bar area and a coat closet.
The main floor half bathroom has ceramic tiled floors and is conveniently located just off the living room/informal dining area. The inviting, entry foyer has a custom accent wall and new wooden stair treads which lead to the upper-level and family room. Two bedrooms on one level! The sun-splashed, primary bedroom has fresh paint, a ceiling fan and plenty of space for your over-sized furniture. The upper-level full bathroom has tiled floors. There’s a linen closet located in the hallway at the base of the stairs.
The rustic and cozy, lower-level family room has a full half log accent wall, bead board ceiling and half walls for that cabin/up North feel. The family room has new carpeting, (2024), a ceiling fan and recessed lighting. Use the family room as a den, workout space or home office! The garage is located just off the family room and has an insulated, over-head door. The laundry/utility room has shelving for additional storage and new dryer, (2024). Welcome home!!
Contact an agent
Home facts
- Year built:1994
- Listing ID #:6775469
- Added:119 day(s) ago
- Updated:December 17, 2025 at 09:43 PM
Rooms and interior
- Bedrooms:2
- Total bathrooms:2
- Full bathrooms:1
- Half bathrooms:1
- Living area:1,362 sq. ft.
Heating and cooling
- Cooling:Central Air
- Heating:Fireplace(s), Forced Air
Structure and exterior
- Roof:Age Over 8 Years, Asphalt
- Year built:1994
- Building area:1,362 sq. ft.
- Lot area:0.03 Acres
Utilities
- Water:City Water - Connected
- Sewer:City Sewer - Connected
Finances and disclosures
- Price:$229,900
- Price per sq. ft.:$138.16
- Tax amount:$2,206 (2024)
New listings near 12963 Harriet Avenue S
- New
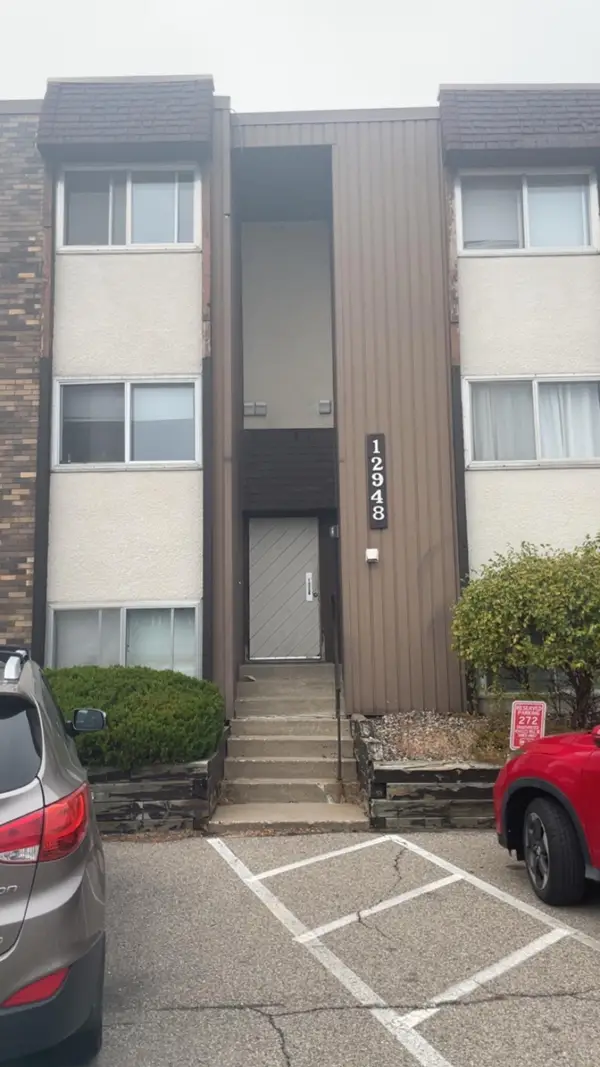 $70,000Active1 beds 1 baths675 sq. ft.
$70,000Active1 beds 1 baths675 sq. ft.12948 Nicollet Avenue #301, Burnsville, MN 55337
MLS# 6826914Listed by: CEDAR ASSOCIATION REALTY - New
 $70,000Active1 beds 1 baths675 sq. ft.
$70,000Active1 beds 1 baths675 sq. ft.12948 Nicollet Avenue #301, Burnsville, MN 55337
MLS# 6826914Listed by: CEDAR ASSOCIATION REALTY - New
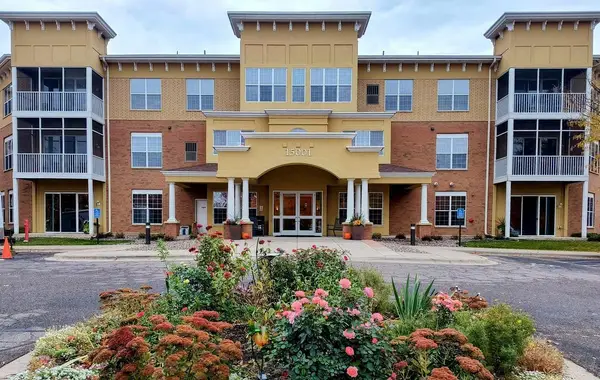 $269,000Active2 beds 2 baths1,272 sq. ft.
$269,000Active2 beds 2 baths1,272 sq. ft.15001 Burnhaven Drive #104, Burnsville, MN 55306
MLS# 7000729Listed by: EDINA REALTY, INC. - New
 $269,000Active2 beds 2 baths1,272 sq. ft.
$269,000Active2 beds 2 baths1,272 sq. ft.15001 Burnhaven Drive #104, Burnsville, MN 55306
MLS# 7000729Listed by: EDINA REALTY, INC. - Coming Soon
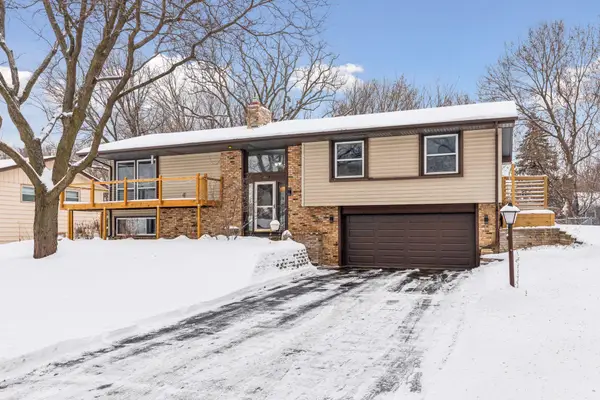 $440,000Coming Soon3 beds 3 baths
$440,000Coming Soon3 beds 3 baths13113 Grand Avenue, Burnsville, MN 55337
MLS# 6824032Listed by: EDINA REALTY, INC. - Coming Soon
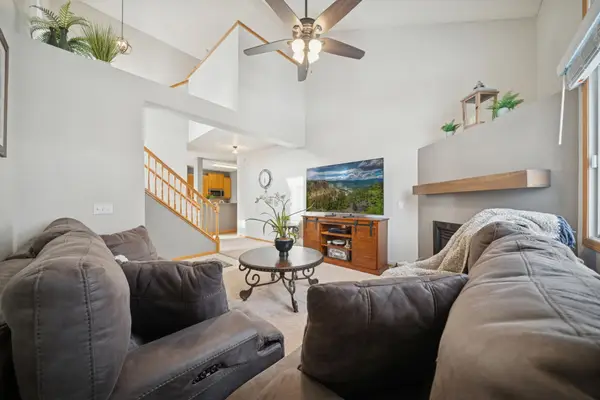 $275,000Coming Soon2 beds 2 baths
$275,000Coming Soon2 beds 2 baths14090 Plymouth Avenue #68, Burnsville, MN 55337
MLS# 7000384Listed by: COLDWELL BANKER REALTY - Open Sat, 10am to 12pmNew
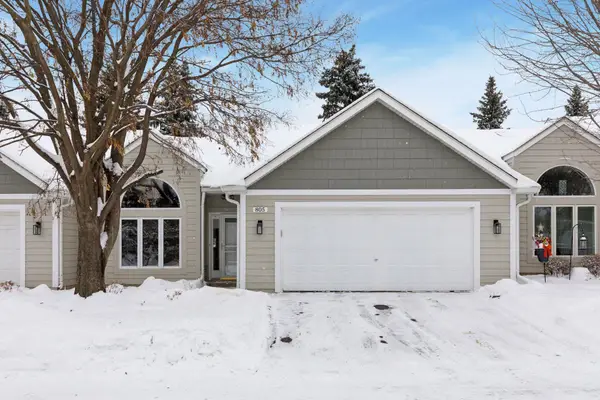 $325,000Active2 beds 2 baths1,805 sq. ft.
$325,000Active2 beds 2 baths1,805 sq. ft.805 Southcross Drive E, Burnsville, MN 55306
MLS# 6816563Listed by: COMPASS - Open Sat, 10am to 12pmNew
 $325,000Active2 beds 2 baths1,805 sq. ft.
$325,000Active2 beds 2 baths1,805 sq. ft.805 Southcross Drive E, Burnsville, MN 55306
MLS# 6816563Listed by: COMPASS - Coming Soon
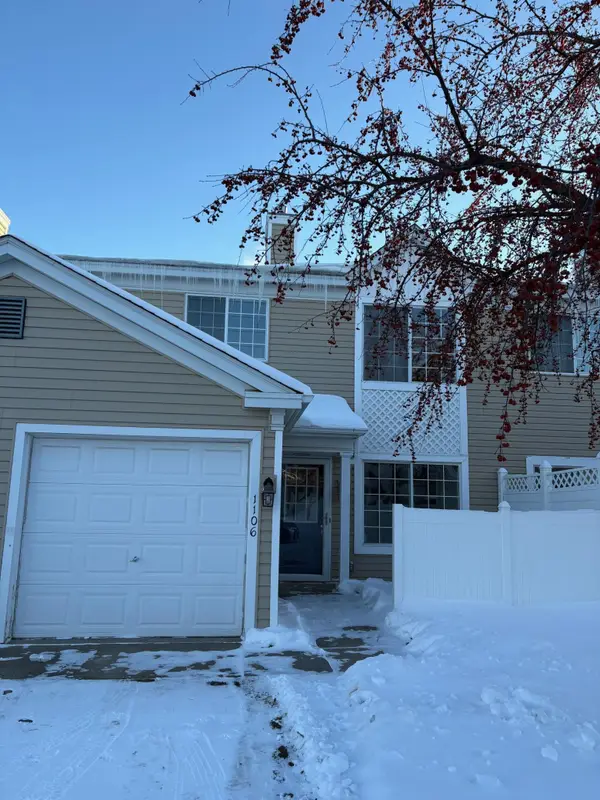 $220,000Coming Soon2 beds 2 baths
$220,000Coming Soon2 beds 2 baths1937 Southcross Drive W #1106, Burnsville, MN 55306
MLS# 6826885Listed by: RE/MAX RESULTS - New
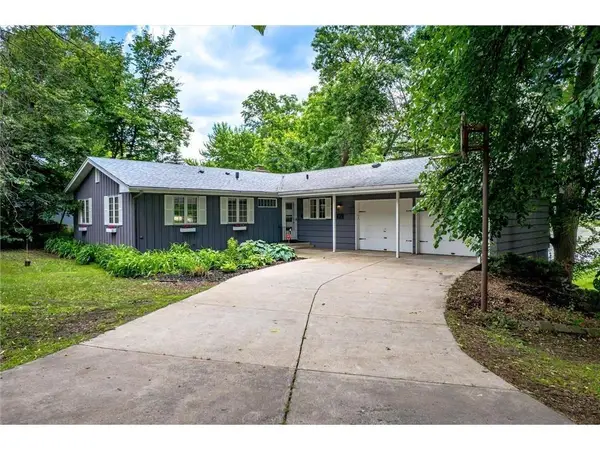 $850,000Active4 beds 3 baths2,600 sq. ft.
$850,000Active4 beds 3 baths2,600 sq. ft.313 Maple Island Road, Burnsville, MN 55306
MLS# 6826779Listed by: COLDWELL BANKER REALTY
