13116 Highpoint Curve, Burnsville, MN 55337
Local realty services provided by:Better Homes and Gardens Real Estate First Choice
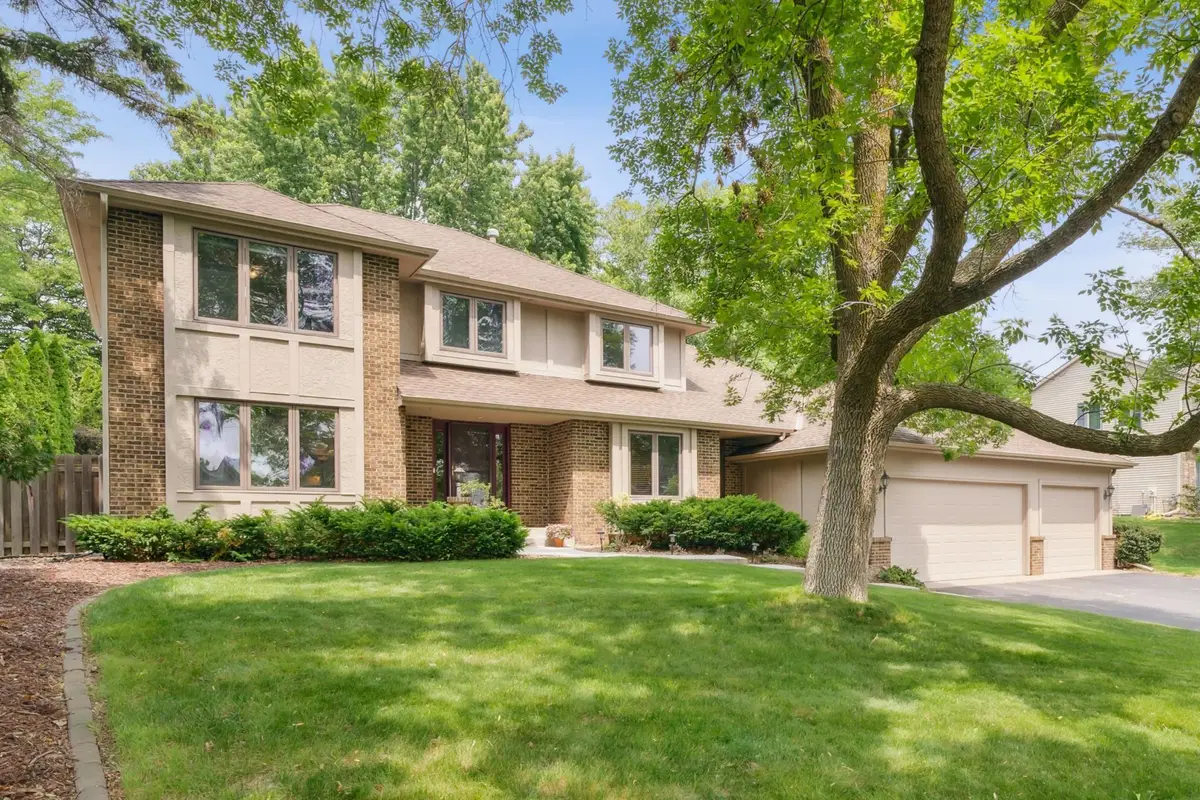
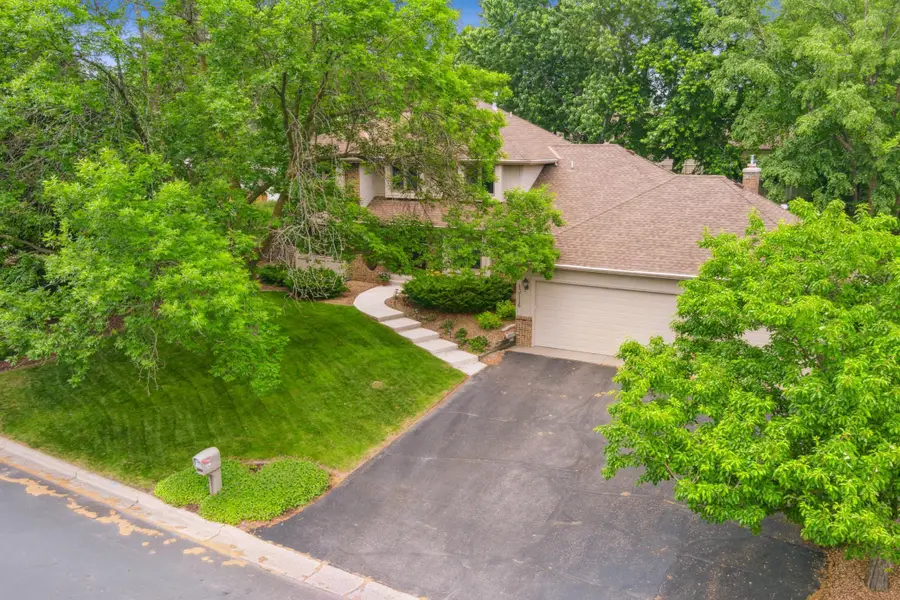
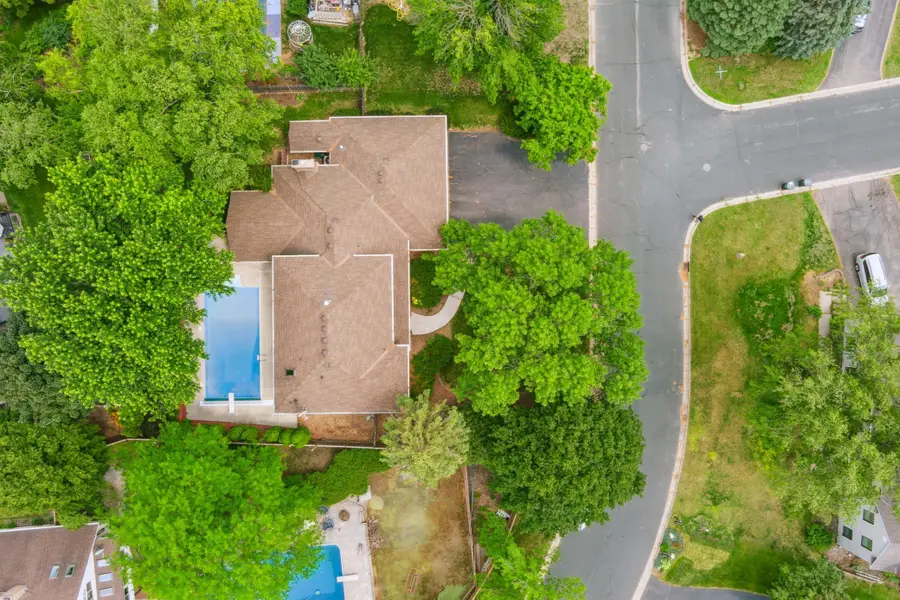
13116 Highpoint Curve,Burnsville, MN 55337
$569,900
- 5 Beds
- 3 Baths
- 3,516 sq. ft.
- Single family
- Pending
Listed by:jeff scislow
Office:re/max results
MLS#:6715324
Source:NSMLS
Price summary
- Price:$569,900
- Price per sq. ft.:$162.09
About this home
MULTIPLE OFFERS! Deadline 3pm 6/24/25. A true gem in a quiet, upscale neighborhood with fresh carpet, paint, and numerous updates inside and out! The kitchen was renovated in 2025 with granite counters and a stylish tile backsplash. Enjoy newer windows, 6-panel doors, and a 3-season porch with new windows (2023). Main floor family room offers built-ins and a wet bar (mini fridge included), plus main floor laundry for convenience. Bright, spacious bathrooms! The owner’s suite features a walk-in closet, whirlpool tub, separate shower, granite vanities, and skylight. Gas fireplace on the main level, plus a 2nd mostly completed wood-burning fireplace in the lower level, which boasts like-new engineered hardwood floors. Heated, insulated, oversized 3-car garage. HVAC new in 2021. Private backyard retreat with an in-ground pool, newer liner, and new heater/pump with enclosed pool house. Basement includes a spacious unfinished area, ideal for storage or future expansion potential. See supplements for full update list!
Contact an agent
Home facts
- Year built:1986
- Listing Id #:6715324
- Added:62 day(s) ago
- Updated:August 13, 2025 at 06:52 PM
Rooms and interior
- Bedrooms:5
- Total bathrooms:3
- Full bathrooms:2
- Half bathrooms:1
- Living area:3,516 sq. ft.
Heating and cooling
- Cooling:Central Air
- Heating:Forced Air
Structure and exterior
- Roof:Age 8 Years or Less, Asphalt, Pitched
- Year built:1986
- Building area:3,516 sq. ft.
- Lot area:0.26 Acres
Utilities
- Water:City Water - Connected
- Sewer:City Sewer - Connected
Finances and disclosures
- Price:$569,900
- Price per sq. ft.:$162.09
- Tax amount:$6,044 (2025)
New listings near 13116 Highpoint Curve
- New
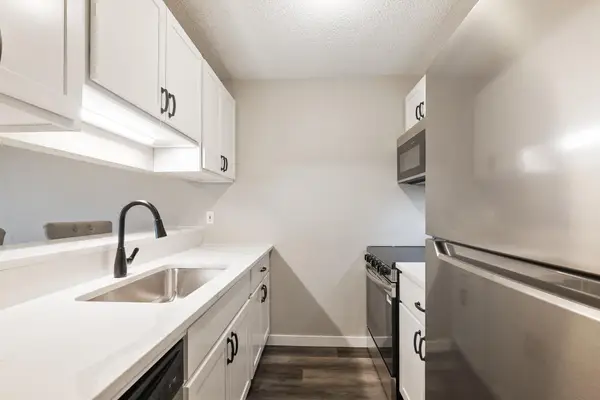 $95,000Active1 beds 1 baths650 sq. ft.
$95,000Active1 beds 1 baths650 sq. ft.12968 Nicollet Avenue #102, Burnsville, MN 55337
MLS# 6772636Listed by: HOME SELLERS - New
 $430,000Active6 beds 2 baths2,576 sq. ft.
$430,000Active6 beds 2 baths2,576 sq. ft.3116 Red Oak Circle N, Burnsville, MN 55337
MLS# 6755533Listed by: COLDWELL BANKER REALTY - Coming SoonOpen Sat, 11am to 1pm
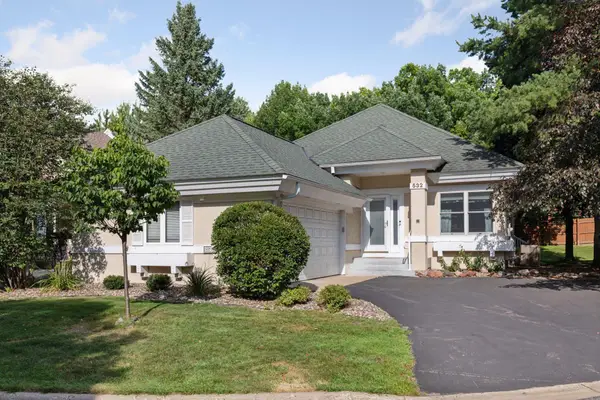 $470,000Coming Soon3 beds 3 baths
$470,000Coming Soon3 beds 3 baths532 Wildflower, Burnsville, MN 55306
MLS# 6767454Listed by: EXP REALTY - New
 $365,000Active3 beds 3 baths2,509 sq. ft.
$365,000Active3 beds 3 baths2,509 sq. ft.13614 Parkwood Drive, Burnsville, MN 55337
MLS# 6769443Listed by: RYAN REAL ESTATE CO. - New
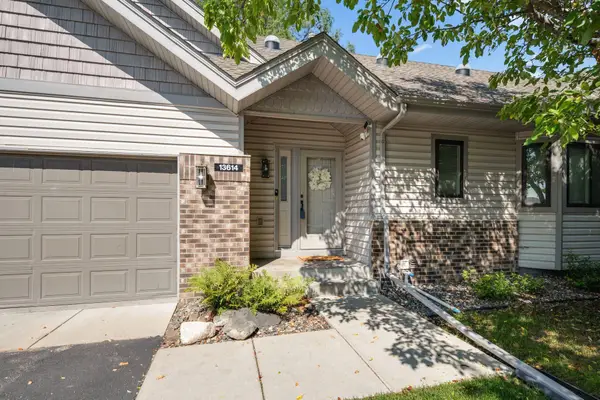 $365,000Active3 beds 3 baths2,509 sq. ft.
$365,000Active3 beds 3 baths2,509 sq. ft.13614 Parkwood Drive, Burnsville, MN 55337
MLS# 6769443Listed by: RYAN REAL ESTATE CO. - New
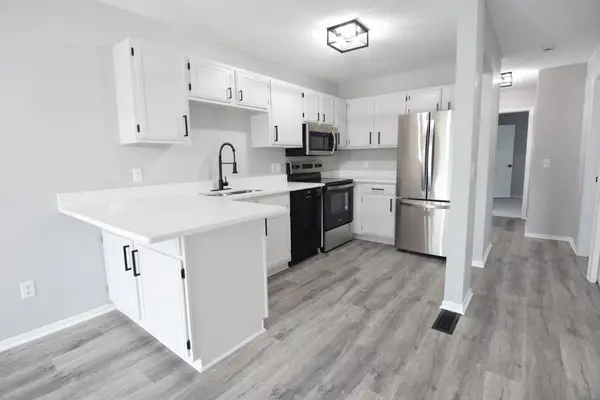 $269,900Active3 beds 2 baths1,361 sq. ft.
$269,900Active3 beds 2 baths1,361 sq. ft.831 Evergreen Circle, Burnsville, MN 55337
MLS# 6771741Listed by: RES REALTY - New
 $269,900Active3 beds 2 baths1,418 sq. ft.
$269,900Active3 beds 2 baths1,418 sq. ft.831 Evergreen Circle, Burnsville, MN 55337
MLS# 6771741Listed by: RES REALTY - Coming Soon
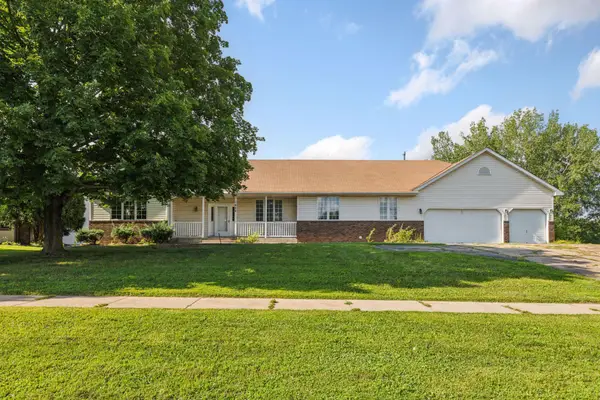 $400,000Coming Soon2 beds 2 baths
$400,000Coming Soon2 beds 2 baths1404 Southcross Drive W, Burnsville, MN 55306
MLS# 6766433Listed by: EDINA REALTY, INC. - New
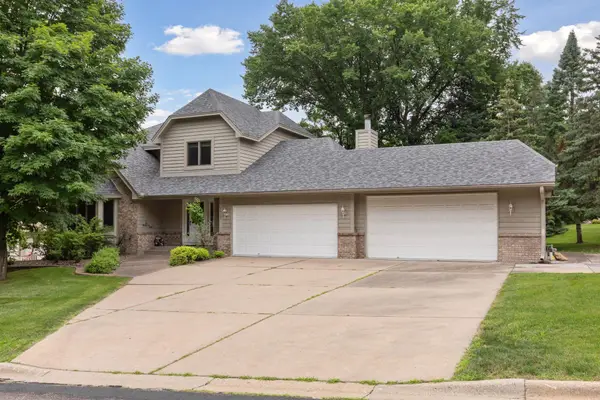 $575,000Active4 beds 4 baths4,012 sq. ft.
$575,000Active4 beds 4 baths4,012 sq. ft.14733 Innsbrook Circle, Burnsville, MN 55306
MLS# 6771656Listed by: COLDWELL BANKER REALTY - New
 $435,000Active4 beds 2 baths2,830 sq. ft.
$435,000Active4 beds 2 baths2,830 sq. ft.12420 Chippewa Lane, Burnsville, MN 55337
MLS# 6770795Listed by: NATIONAL REALTY GUILD
