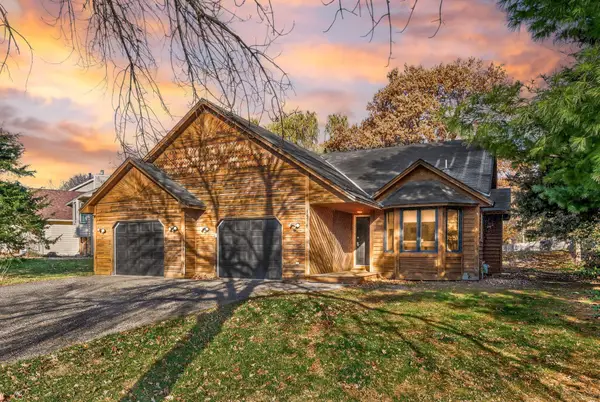1312 Summit Oaks Drive, Burnsville, MN 55337
Local realty services provided by:Better Homes and Gardens Real Estate Advantage One
1312 Summit Oaks Drive,Burnsville, MN 55337
$639,900
- 4 Beds
- 4 Baths
- 3,914 sq. ft.
- Single family
- Active
Upcoming open houses
- Sun, Nov 3001:00 pm - 02:30 pm
Listed by: aileen k. chan, wei ming chiang
Office: edina realty, inc.
MLS#:6805237
Source:NSMLS
Price summary
- Price:$639,900
- Price per sq. ft.:$163.49
- Monthly HOA dues:$16.67
About this home
Welcome to this beautifully updated single-family home featuring 4 spacious bedrooms with 4-season porch, 3 bedrooms on one level. The grand foyer, living room, and formal dining room showcase soaring 18-foot ceilings and walls of windows that fill the space with natural light and offer picturesque views of the park-like backyard and tranquil pond.
The kitchen has been tastefully upgraded with brand-new quartz countertops, a stylish backsplash, and modern light fixtures. Fresh paint throughout the entire home enhances its bright and inviting atmosphere.
The walkout basement in an entertainer's dream, complete with wet bar, sauna, workshop, generous storage space, and more. Perfect for relaxing or hosting guests with the big patio.
Newer roof for peace of mind. Located in the prestigious Summit Oaks neighborhood and within the award-winning ISD 196 school district, this home offers luxury, comfort, and convenience in the area's most sought-after communities. Easy to access HWY 35W and 35E, restaurants and shopping.
Don't miss your chance to own this exceptional property!
Contact an agent
Home facts
- Year built:1990
- Listing ID #:6805237
- Added:42 day(s) ago
- Updated:November 27, 2025 at 05:43 AM
Rooms and interior
- Bedrooms:4
- Total bathrooms:4
- Full bathrooms:2
- Half bathrooms:1
- Living area:3,914 sq. ft.
Heating and cooling
- Cooling:Central Air
- Heating:Forced Air
Structure and exterior
- Roof:Age 8 Years or Less
- Year built:1990
- Building area:3,914 sq. ft.
- Lot area:0.42 Acres
Utilities
- Water:City Water - In Street
- Sewer:City Sewer - In Street
Finances and disclosures
- Price:$639,900
- Price per sq. ft.:$163.49
- Tax amount:$7,520 (2025)
New listings near 1312 Summit Oaks Drive
- Coming Soon
 $375,000Coming Soon3 beds 2 baths
$375,000Coming Soon3 beds 2 baths1516 Rushmore Drive, Burnsville, MN 55306
MLS# 6820609Listed by: PEMBERTON RE - New
 $374,900Active4 beds 2 baths2,200 sq. ft.
$374,900Active4 beds 2 baths2,200 sq. ft.10917 Southview Drive, Burnsville, MN 55337
MLS# 6821522Listed by: COLDWELL BANKER REALTY - New
 $374,900Active4 beds 2 baths2,200 sq. ft.
$374,900Active4 beds 2 baths2,200 sq. ft.10917 Southview Drive, Burnsville, MN 55337
MLS# 6821522Listed by: COLDWELL BANKER REALTY - New
 $449,000Active4 beds 4 baths2,688 sq. ft.
$449,000Active4 beds 4 baths2,688 sq. ft.13216 S Manor Drive, Burnsville, MN 55337
MLS# 6820560Listed by: CARLSON SMITH AND COMPANY - New
 $239,900Active2 beds 2 baths1,551 sq. ft.
$239,900Active2 beds 2 baths1,551 sq. ft.150 E Burnsville Parkway #116, Burnsville, MN 55337
MLS# 6817833Listed by: COLDWELL BANKER REALTY - New
 $750,000Active3 beds 2 baths1,746 sq. ft.
$750,000Active3 beds 2 baths1,746 sq. ft.335 Maple Island Road, Burnsville, MN 55306
MLS# 6818967Listed by: KELLER WILLIAMS PREFERRED RLTY - New
 $215,000Active3 beds 2 baths1,408 sq. ft.
$215,000Active3 beds 2 baths1,408 sq. ft.1621 W 140th Street, Burnsville, MN 55337
MLS# 6820226Listed by: RE/MAX ADVANTAGE PLUS - New
 $215,000Active3 beds 2 baths1,408 sq. ft.
$215,000Active3 beds 2 baths1,408 sq. ft.1621 W 140th Street, Burnsville, MN 55337
MLS# 6820226Listed by: RE/MAX ADVANTAGE PLUS - New
 $210,000Active3 beds 2 baths1,300 sq. ft.
$210,000Active3 beds 2 baths1,300 sq. ft.605 Portland Drive E, Burnsville, MN 55337
MLS# 6819875Listed by: EXP REALTY - New
 $210,000Active3 beds 2 baths1,300 sq. ft.
$210,000Active3 beds 2 baths1,300 sq. ft.605 Portland Drive E, Burnsville, MN 55337
MLS# 6819875Listed by: EXP REALTY
