13504 4th Avenue S, Burnsville, MN 55337
Local realty services provided by:Better Homes and Gardens Real Estate First Choice
13504 4th Avenue S,Burnsville, MN 55337
$525,000
- 4 Beds
- 3 Baths
- 3,276 sq. ft.
- Single family
- Active
Listed by: john brekken, jennifer lappegaard
Office: compass
MLS#:6822455
Source:NSMLS
Price summary
- Price:$525,000
- Price per sq. ft.:$160.26
About this home
Turnkey, updated home on a beautiful treelined street. This two story home has been updated and improved to meet the demands of our modern lifestyles. The center hallway invites you in as you take in the open plan with space for a family room, dining room and living room (with a cozy fireplace) all leading to the updated kitchen overlooking a serene landscaped yard. Upstairs there are 4 bedrooms and 2 bathrooms, one of which is the primary with a beautiful private bathroom and walk-in closet. Head to the lower lever and you'll discover 3 finished rooms. Currently used for guest space and workout rooms but ready for new owners to plan the flex spaces they need. Enjoy nearby Buck Hill, the MN Zoo, and the Ames Center, providing entertainment and activities just a stone's throw away. Rolling hills, mature trees, easy access to our great Metro area all enhance the desirability of this property. Purchase.....Move in.....Enjoy!
Contact an agent
Home facts
- Year built:1976
- Listing ID #:6822455
- Added:95 day(s) ago
- Updated:December 26, 2025 at 09:51 PM
Rooms and interior
- Bedrooms:4
- Total bathrooms:3
- Full bathrooms:1
- Half bathrooms:1
- Living area:3,276 sq. ft.
Heating and cooling
- Cooling:Central Air
- Heating:Forced Air
Structure and exterior
- Roof:Age 8 Years or Less
- Year built:1976
- Building area:3,276 sq. ft.
- Lot area:0.25 Acres
Utilities
- Water:City Water - Connected
- Sewer:City Sewer - Connected
Finances and disclosures
- Price:$525,000
- Price per sq. ft.:$160.26
- Tax amount:$3,890 (2025)
New listings near 13504 4th Avenue S
- Open Sun, 1 to 3pmNew
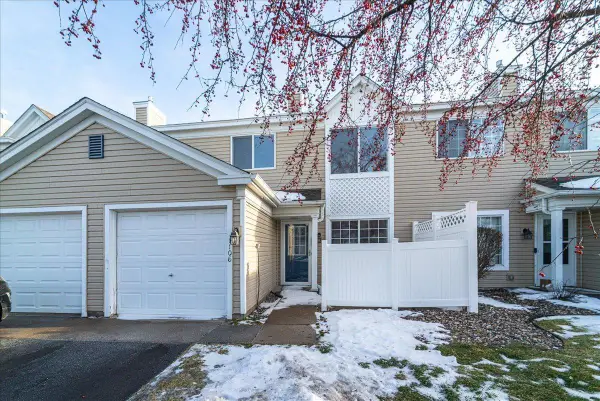 $220,000Active2 beds 2 baths1,032 sq. ft.
$220,000Active2 beds 2 baths1,032 sq. ft.1937 Southcross Drive W #1106, Burnsville, MN 55306
MLS# 6826885Listed by: RE/MAX RESULTS - New
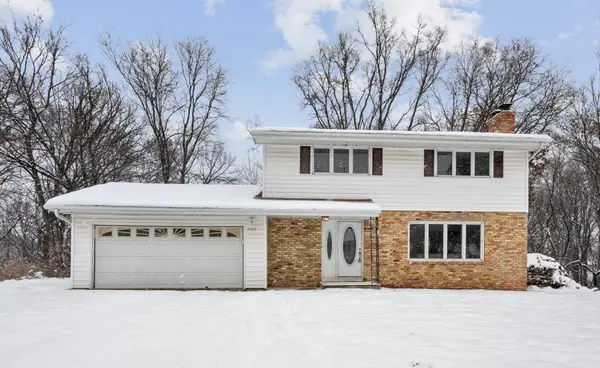 $399,900Active5 beds 4 baths3,021 sq. ft.
$399,900Active5 beds 4 baths3,021 sq. ft.2404 Hayes Court, Burnsville, MN 55337
MLS# 6825429Listed by: HOMESTEAD ROAD - New
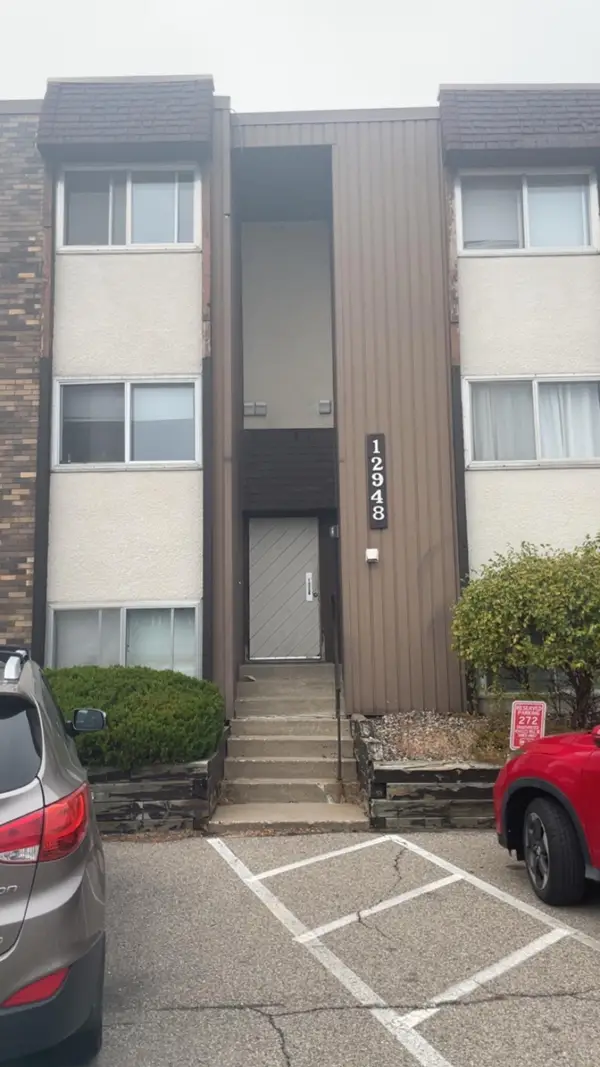 $70,000Active1 beds 1 baths675 sq. ft.
$70,000Active1 beds 1 baths675 sq. ft.12948 Nicollet Avenue #301, Burnsville, MN 55337
MLS# 6826914Listed by: CEDAR ASSOCIATION REALTY - New
 $70,000Active1 beds 1 baths675 sq. ft.
$70,000Active1 beds 1 baths675 sq. ft.12948 Nicollet Avenue #301, Burnsville, MN 55337
MLS# 6826914Listed by: CEDAR ASSOCIATION REALTY - New
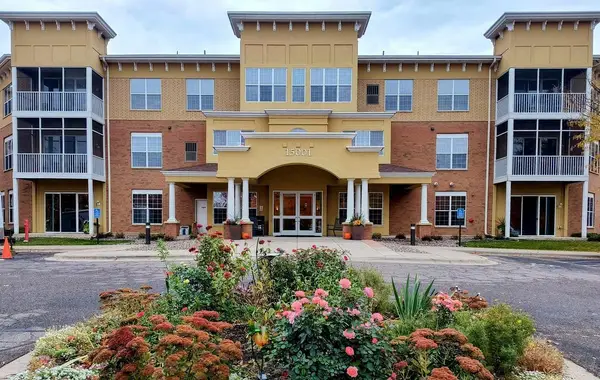 $269,000Active2 beds 2 baths1,272 sq. ft.
$269,000Active2 beds 2 baths1,272 sq. ft.15001 Burnhaven Drive #104, Burnsville, MN 55306
MLS# 7000729Listed by: EDINA REALTY, INC. - New
 $269,000Active2 beds 2 baths1,272 sq. ft.
$269,000Active2 beds 2 baths1,272 sq. ft.15001 Burnhaven Drive #104, Burnsville, MN 55306
MLS# 7000729Listed by: EDINA REALTY, INC. - Open Sat, 1 to 2:30pmNew
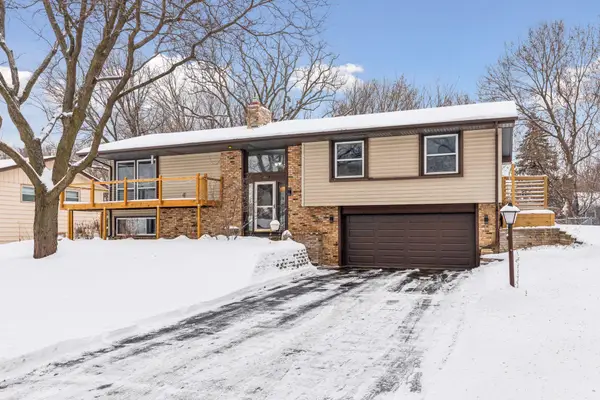 $440,000Active3 beds 3 baths2,406 sq. ft.
$440,000Active3 beds 3 baths2,406 sq. ft.13113 Grand Avenue, Burnsville, MN 55337
MLS# 6824032Listed by: EDINA REALTY, INC. - Open Sun, 10am to 12pm
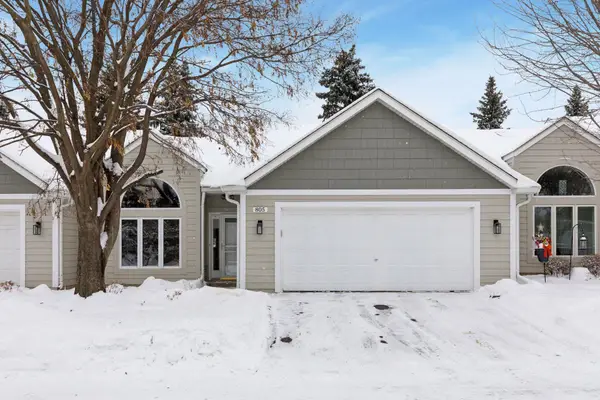 $325,000Active2 beds 2 baths1,805 sq. ft.
$325,000Active2 beds 2 baths1,805 sq. ft.805 Southcross Drive E, Burnsville, MN 55306
MLS# 6816563Listed by: COMPASS  $325,000Active2 beds 2 baths1,805 sq. ft.
$325,000Active2 beds 2 baths1,805 sq. ft.805 Southcross Drive E, Burnsville, MN 55306
MLS# 6816563Listed by: COMPASS- Open Sun, 1 to 3pm
 $220,000Active2 beds 2 baths1,031 sq. ft.
$220,000Active2 beds 2 baths1,031 sq. ft.1937 Southcross Drive W #1106, Burnsville, MN 55306
MLS# 6826885Listed by: RE/MAX RESULTS
