13812 High Drive, Burnsville, MN 55337
Local realty services provided by:Better Homes and Gardens Real Estate First Choice
13812 High Drive,Burnsville, MN 55337
$479,900
- 4 Beds
- 3 Baths
- 3,130 sq. ft.
- Single family
- Active
Listed by:emily olson
Office:redfin corporation
MLS#:6797988
Source:NSMLS
Price summary
- Price:$479,900
- Price per sq. ft.:$153.32
About this home
Beautifully Updated Home on Nearly Half an Acre!
Set on a professionally landscaped and hardscaped 0.46-acre lot, this 4-bedroom, 3-bath home offers a perfect blend of comfort and craftsmanship. Step inside to find tile floors throughout, detailed millwork, and a spacious entry that sets the tone for the quality within. The kitchen features Corian countertops, a matching backsplash, and all-new appliances (2023–24). Enjoy a bright sunroom addition (built 2014) with a pitched ceiling, heated tile floor, ceiling fan, and extra storage below, an ideal spot to relax year-round.
The primary suite opens directly to a maintenance-free deck, perfect for morning coffee. Two gas log fireplaces create a cozy atmosphere, while multiple decks, pergolas, a brick patio, and stone paver walkways make outdoor living a dream. The oversized 3-car garage is insulated and heated, offering ample workspace or hobby space.
Additional highlights include newer Anderson windows, 6-panel doors throughout, HVAC (2023), water heater (2020), water softener (2022), and reverse osmosis filtration system (2023). The lower level offers a flexible space ideal for an art studio, hobby room, or exercise area. With large rooms, abundant storage, and thoughtful upgrades inside and out, this home truly stands out.
Contact an agent
Home facts
- Year built:1977
- Listing ID #:6797988
- Added:2 day(s) ago
- Updated:October 27, 2025 at 04:53 PM
Rooms and interior
- Bedrooms:4
- Total bathrooms:3
- Full bathrooms:1
- Living area:3,130 sq. ft.
Heating and cooling
- Cooling:Central Air
- Heating:Fireplace(s), Forced Air, Radiant Floor
Structure and exterior
- Roof:Age Over 8 Years, Asphalt
- Year built:1977
- Building area:3,130 sq. ft.
- Lot area:0.46 Acres
Utilities
- Water:City Water - Connected
- Sewer:City Sewer - Connected
Finances and disclosures
- Price:$479,900
- Price per sq. ft.:$153.32
- Tax amount:$5,826 (2024)
New listings near 13812 High Drive
- New
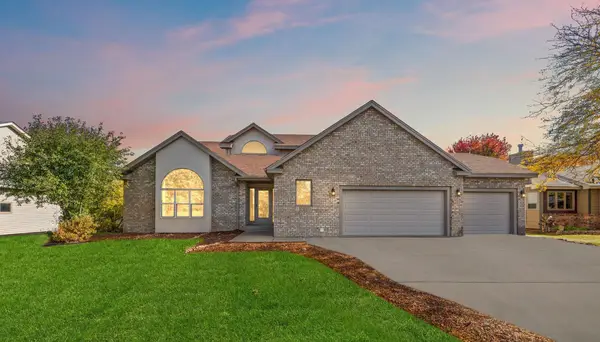 $629,900Active4 beds 4 baths3,936 sq. ft.
$629,900Active4 beds 4 baths3,936 sq. ft.13717 W Preserve Boulevard, Burnsville, MN 55337
MLS# 6808646Listed by: RES REALTY - New
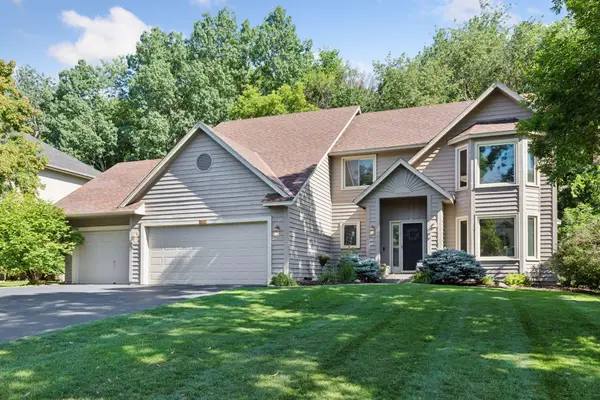 $499,900Active5 beds 4 baths3,312 sq. ft.
$499,900Active5 beds 4 baths3,312 sq. ft.212 Geneva Boulevard, Burnsville, MN 55306
MLS# 6808888Listed by: RE/MAX RESULTS - New
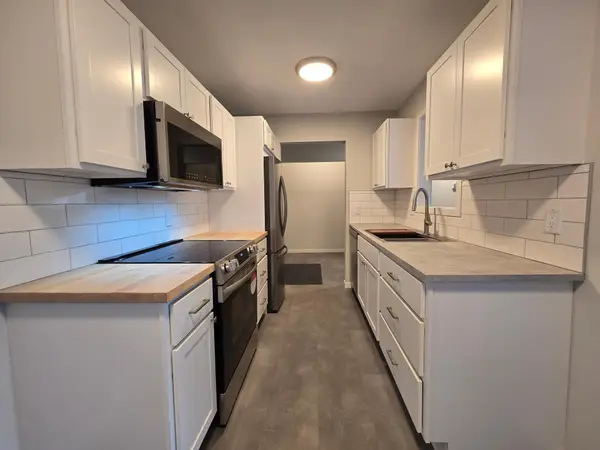 $109,000Active2 beds 2 baths1,010 sq. ft.
$109,000Active2 beds 2 baths1,010 sq. ft.2005 E 122nd Street #A23, Burnsville, MN 55337
MLS# 6803292Listed by: KELLER WILLIAMS REALTY INTEGRITY LAKES - New
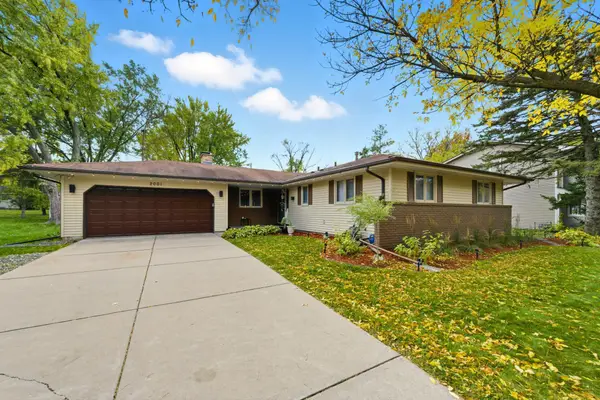 $360,000Active3 beds 2 baths1,322 sq. ft.
$360,000Active3 beds 2 baths1,322 sq. ft.2001 Woods Lane, Burnsville, MN 55337
MLS# 6788958Listed by: COLDWELL BANKER REALTY - Coming Soon
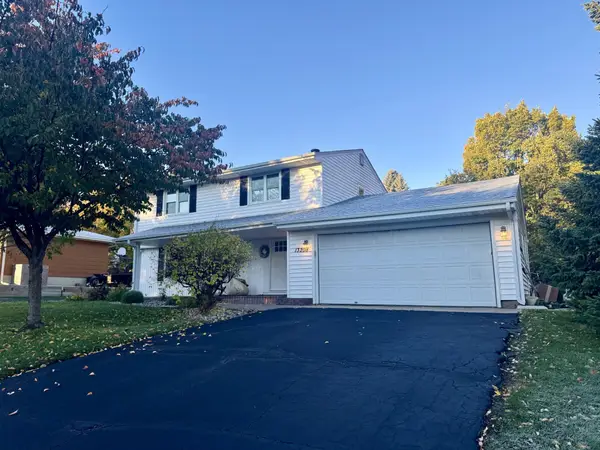 $389,900Coming Soon4 beds 3 baths
$389,900Coming Soon4 beds 3 baths13208 Upton Avenue S, Burnsville, MN 55337
MLS# 6808781Listed by: COLDWELL BANKER REALTY - New
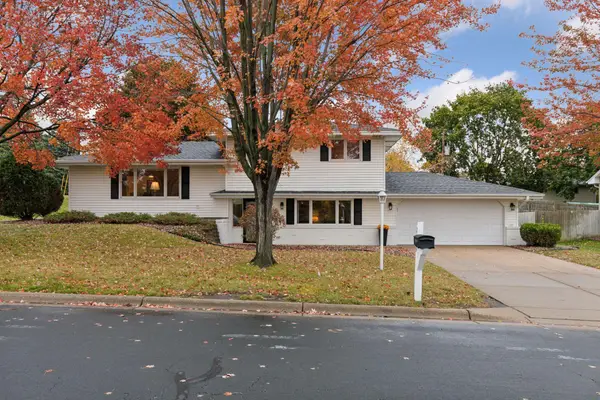 $375,000Active4 beds 2 baths2,208 sq. ft.
$375,000Active4 beds 2 baths2,208 sq. ft.2329 Explorer Court, Burnsville, MN 55337
MLS# 6808415Listed by: COLDWELL BANKER REALTY - New
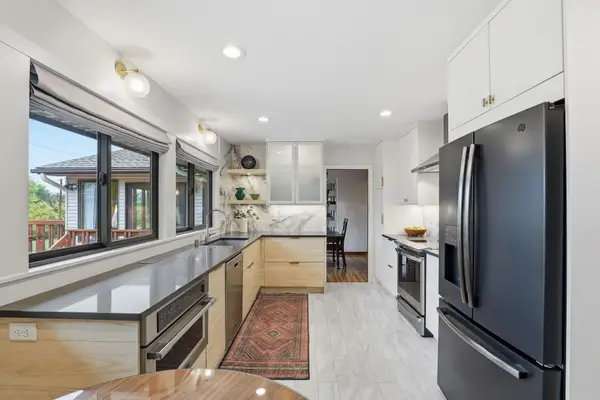 $430,000Active5 beds 3 baths2,990 sq. ft.
$430,000Active5 beds 3 baths2,990 sq. ft.11115 Carver Court, Burnsville, MN 55337
MLS# 6790999Listed by: KELLER WILLIAMS SELECT REALTY - New
 $109,000Active2 beds 2 baths1,010 sq. ft.
$109,000Active2 beds 2 baths1,010 sq. ft.2005 E 122nd Street #A23, Burnsville, MN 55337
MLS# 6803292Listed by: KELLER WILLIAMS REALTY INTEGRITY LAKES - New
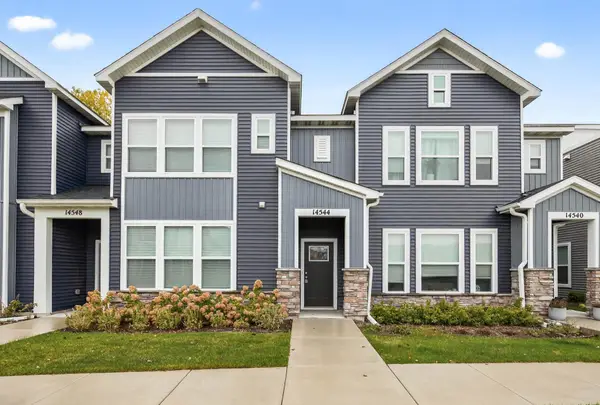 $414,900Active3 beds 3 baths1,909 sq. ft.
$414,900Active3 beds 3 baths1,909 sq. ft.14544 Twin Lakes Circle, Burnsville, MN 55306
MLS# 6802387Listed by: RE/MAX RESULTS
