13812 Sunset Lake Drive, Burnsville, MN 55337
Local realty services provided by:Better Homes and Gardens Real Estate Advantage One
Listed by: chad huebener, sara b huebener
Office: edina realty, inc.
MLS#:6792653
Source:ND_FMAAR
Price summary
- Price:$469,900
- Price per sq. ft.:$154.12
About this home
This 4BR WALKOUT RAMBLER backs to SUNSET POND, where you’ll enjoy a peaceful, natural view. The flexible floor plan includes a vaulted kitchen with a bayed informal dining space, updated lighting and newer windows. The ENORMOUS living room has new carpet and connects to one of TWO PORCHES! The second porch lies off the dining area. Both porches connect to the new composite deck. All 3BRs are generously sized with 36” doors. The primary suite includes dual closets with organizers and a private 3/4 bath. Another full bath lies down the hall. The finished walkout lower level features a wet bar with an amusement area and a wall of new cabinets. A fireplace keeps the lower level family room cozy, and there is a large bedroom with dual closets, updated flooring and a 3/4 bath for guests. Additional features include updated Furnace/AC and water heater, in-ground sprinkler, a paver driveway apron and walkway around the garage, a huge concrete patio with dog kennel, and newer kitchen windows. The exterior of the home is in beautiful shape.
Contact an agent
Home facts
- Year built:1988
- Listing ID #:6792653
- Added:139 day(s) ago
- Updated:February 10, 2026 at 04:34 PM
Rooms and interior
- Bedrooms:4
- Total bathrooms:3
- Full bathrooms:1
- Living area:3,049 sq. ft.
Heating and cooling
- Cooling:Central Air
- Heating:Forced Air
Structure and exterior
- Roof:Archetectural Shingles
- Year built:1988
- Building area:3,049 sq. ft.
- Lot area:0.27 Acres
Utilities
- Water:City Water/Connected
- Sewer:City Sewer/Connected
Finances and disclosures
- Price:$469,900
- Price per sq. ft.:$154.12
- Tax amount:$5,178
New listings near 13812 Sunset Lake Drive
- Coming Soon
 $410,000Coming Soon3 beds 3 baths
$410,000Coming Soon3 beds 3 baths14540 Twin Lakes Circle, Burnsville, MN 55306
MLS# 7016599Listed by: EDINA REALTY, INC. - New
 $274,900Active2 beds 2 baths2,160 sq. ft.
$274,900Active2 beds 2 baths2,160 sq. ft.29 Walden Street, Burnsville, MN 55337
MLS# 7016957Listed by: RE/MAX ADVANTAGE PLUS - New
 $274,900Active2 beds 2 baths2,160 sq. ft.
$274,900Active2 beds 2 baths2,160 sq. ft.29 Walden Street, Burnsville, MN 55337
MLS# 7016957Listed by: RE/MAX ADVANTAGE PLUS - Coming SoonOpen Sat, 12 to 2pm
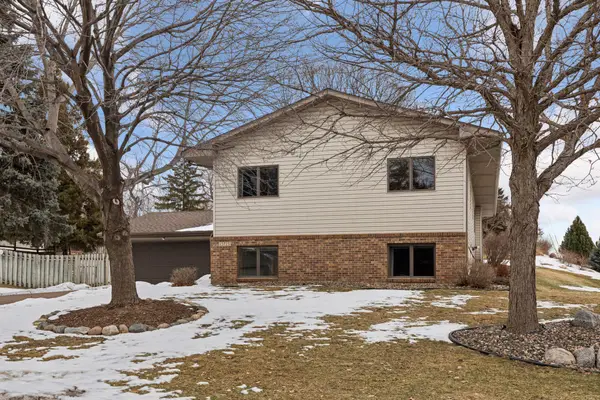 $395,000Coming Soon3 beds 3 baths
$395,000Coming Soon3 beds 3 baths13725 Oakland Drive, Burnsville, MN 55337
MLS# 6797037Listed by: EDINA REALTY, INC. - Open Sat, 12 to 3pmNew
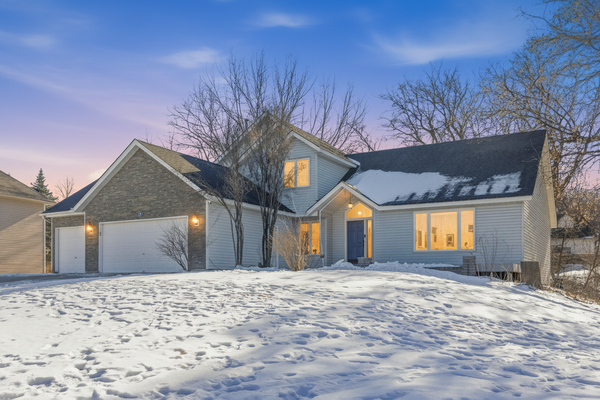 $514,900Active5 beds 4 baths3,675 sq. ft.
$514,900Active5 beds 4 baths3,675 sq. ft.3113 Chandler Court, Burnsville, MN 55337
MLS# 7016567Listed by: COLDWELL BANKER REALTY - Open Sat, 11am to 12:30pmNew
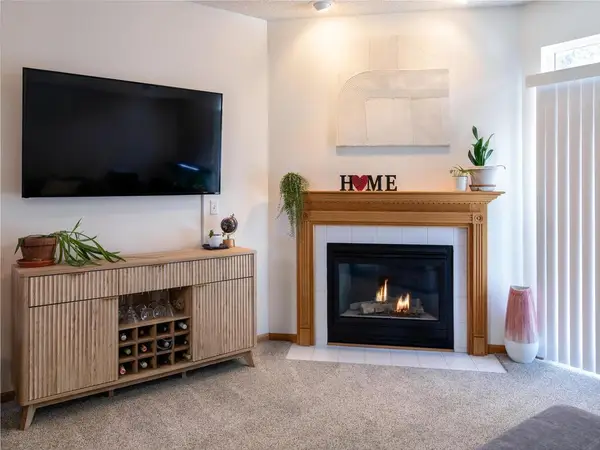 $259,900Active2 beds 2 baths1,365 sq. ft.
$259,900Active2 beds 2 baths1,365 sq. ft.11649 Horizon Drive #405, Burnsville, MN 55337
MLS# 7016285Listed by: EDINA REALTY, INC. - Open Sat, 11am to 12:30pmNew
 $259,900Active2 beds 2 baths1,365 sq. ft.
$259,900Active2 beds 2 baths1,365 sq. ft.11649 Horizon Drive #405, Burnsville, MN 55337
MLS# 7016285Listed by: EDINA REALTY, INC. - Open Sat, 12 to 2pmNew
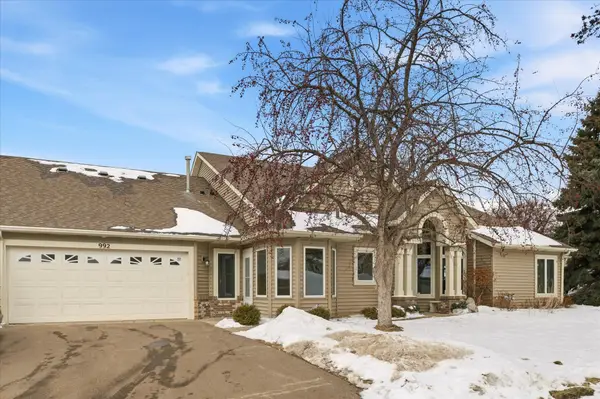 $339,000Active2 beds 2 baths1,545 sq. ft.
$339,000Active2 beds 2 baths1,545 sq. ft.992 Stratford Court, Burnsville, MN 55337
MLS# 7016709Listed by: EDINA REALTY, INC. - Coming SoonOpen Sun, 1 to 3pm
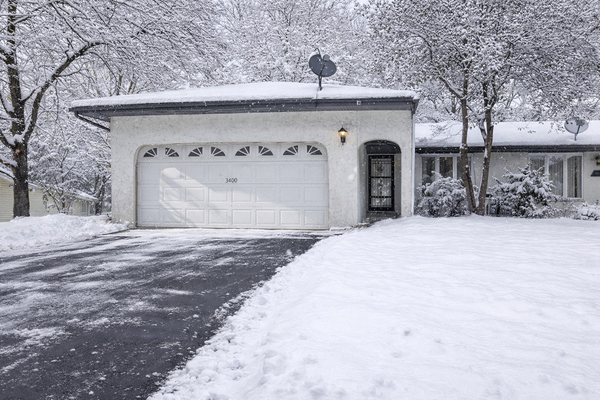 $310,000Coming Soon3 beds 2 baths
$310,000Coming Soon3 beds 2 baths3400 E 112th Street, Burnsville, MN 55337
MLS# 7018634Listed by: EDINA REALTY, INC. - Open Sat, 12 to 2pmNew
 $339,000Active2 beds 2 baths1,545 sq. ft.
$339,000Active2 beds 2 baths1,545 sq. ft.992 Stratford Court, Burnsville, MN 55337
MLS# 7016709Listed by: EDINA REALTY, INC.

