1426 Mcandrews Road E #30, Burnsville, MN 55337
Local realty services provided by:Better Homes and Gardens Real Estate First Choice

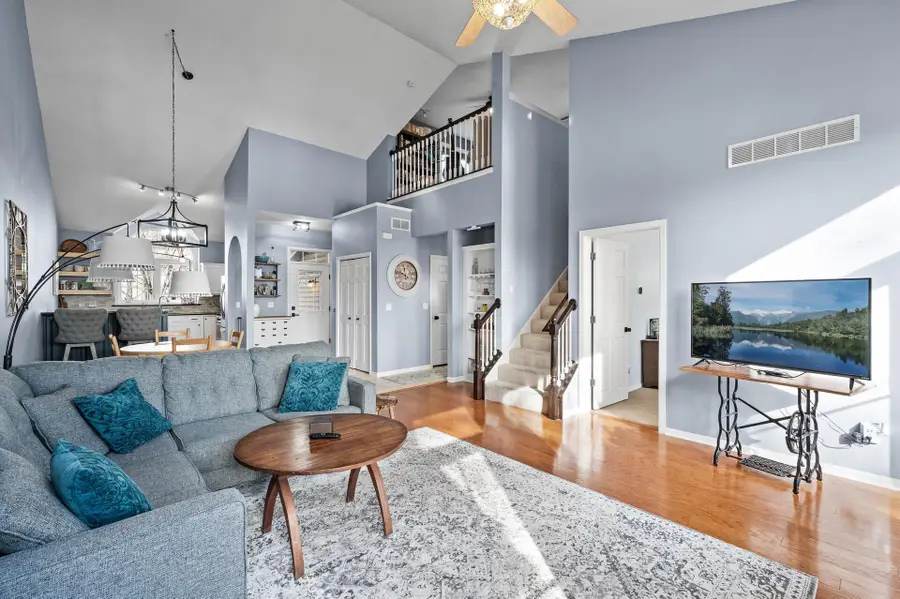
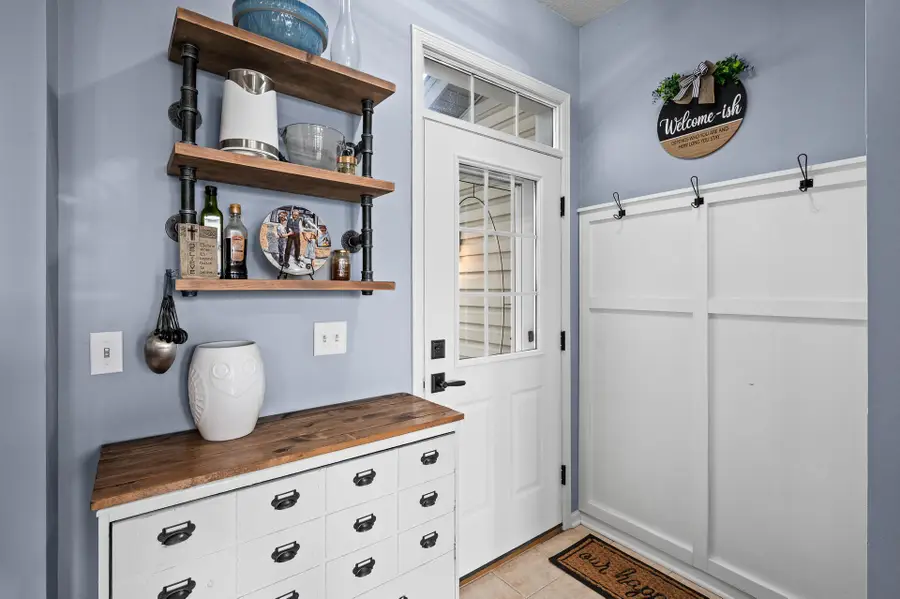
Listed by:troy l koenig
Office:coldwell banker realty
MLS#:6736734
Source:NSMLS
Price summary
- Price:$369,900
- Price per sq. ft.:$122
- Monthly HOA dues:$464
About this home
This beautifully maintained home, nestled in a serene neighborhood, offers stunning views of lush trees & a tranquil pond, complete with a new deck. The open-concept design is flooded with natural light & boasts soaring vaulted ceilings, modern lighting, & crisp white trim throughout.
The kitchen is a chef's dream, featuring sleek stainless-steel appliances, white cabinetry, floating shelves, elegant granite countertops & tankless reverse osmosis system. The upper level includes a spacious loft that could easily serve as an office, TV room, or additional lounge space. Each of the three generous bedrooms offers ample closet space, with a walk-in closet in both the primary ensuite & lower level bedroom. Both the main & upper-level bathrooms have been updated with flooring, vanities & walk in shower stalls. The lower-level family room, with its walkout patio, provides stunning views of the pond is perfect for entertaining or relaxing in peace. There is ample storage space throughout including a large storage closet in the lower level. Complete with new HVAC, water heater, soft closing drawers, new water softener & much much more. Located just minutes from amazing restaurants & easy shopping options.
Contact an agent
Home facts
- Year built:2001
- Listing Id #:6736734
- Added:170 day(s) ago
- Updated:August 13, 2025 at 12:51 AM
Rooms and interior
- Bedrooms:3
- Total bathrooms:4
- Full bathrooms:3
- Half bathrooms:1
- Living area:2,717 sq. ft.
Heating and cooling
- Cooling:Central Air
- Heating:Forced Air
Structure and exterior
- Roof:Age 8 Years or Less, Asphalt, Pitched
- Year built:2001
- Building area:2,717 sq. ft.
Utilities
- Water:City Water - Connected
- Sewer:City Sewer - Connected
Finances and disclosures
- Price:$369,900
- Price per sq. ft.:$122
- Tax amount:$4,566 (2025)
New listings near 1426 Mcandrews Road E #30
- New
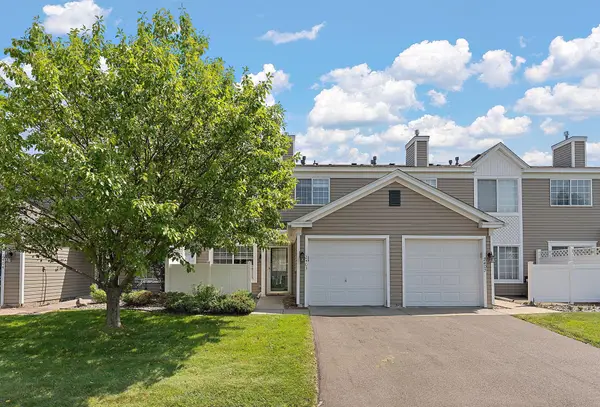 $219,900Active2 beds 2 baths1,032 sq. ft.
$219,900Active2 beds 2 baths1,032 sq. ft.1821 Southcross Drive W #2403, Burnsville, MN 55306
MLS# 6772862Listed by: LAKES AREA REALTY - New
 $219,900Active2 beds 2 baths1,032 sq. ft.
$219,900Active2 beds 2 baths1,032 sq. ft.1821 Southcross Drive W #2403, Burnsville, MN 55306
MLS# 6772862Listed by: LAKES AREA REALTY - Coming Soon
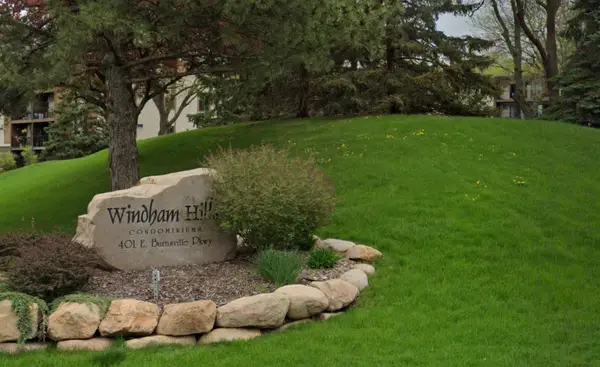 $134,900Coming Soon2 beds 2 baths
$134,900Coming Soon2 beds 2 baths401 E Burnsville Parkway #241, Burnsville, MN 55337
MLS# 6772920Listed by: ANDERSON REALTY - New
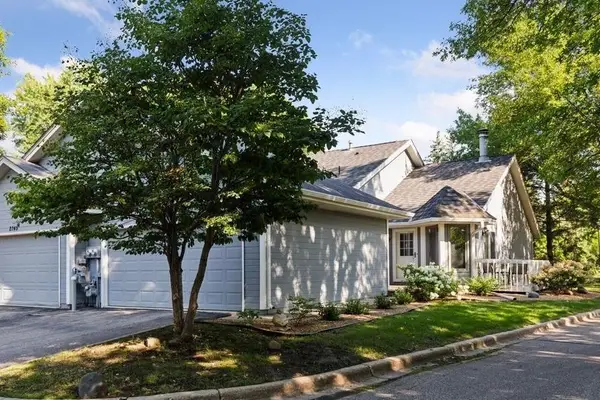 $290,000Active2 beds 2 baths1,208 sq. ft.
$290,000Active2 beds 2 baths1,208 sq. ft.2747 River Hills Drive S, Burnsville, MN 55337
MLS# 6764230Listed by: KELLER WILLIAMS REALTY INTEGRITY LAKES - New
 $290,000Active2 beds 2 baths1,208 sq. ft.
$290,000Active2 beds 2 baths1,208 sq. ft.2747 River Hills Drive S, Burnsville, MN 55337
MLS# 6764230Listed by: KELLER WILLIAMS REALTY INTEGRITY LAKES - Coming Soon
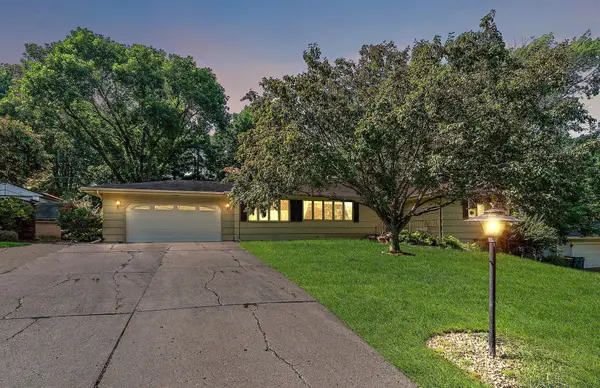 $385,000Coming Soon3 beds 2 baths
$385,000Coming Soon3 beds 2 baths1905 W 140th Street, Burnsville, MN 55337
MLS# 6772502Listed by: RES REALTY - New
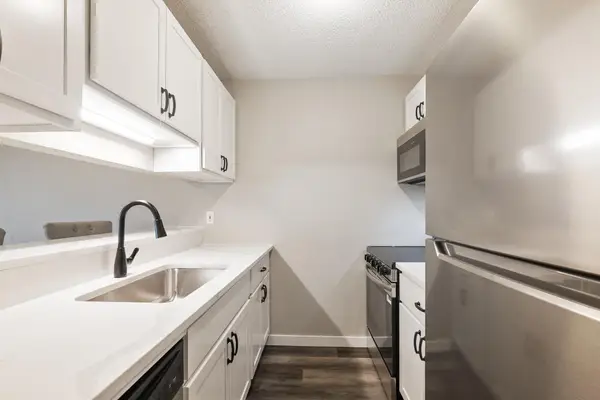 $95,000Active1 beds 1 baths650 sq. ft.
$95,000Active1 beds 1 baths650 sq. ft.12968 Nicollet Avenue #102, Burnsville, MN 55337
MLS# 6772636Listed by: HOME SELLERS - New
 $95,000Active1 beds 1 baths650 sq. ft.
$95,000Active1 beds 1 baths650 sq. ft.12968 Nicollet Avenue #102, Burnsville, MN 55337
MLS# 6772636Listed by: HOME SELLERS - Open Sat, 11am to 2pmNew
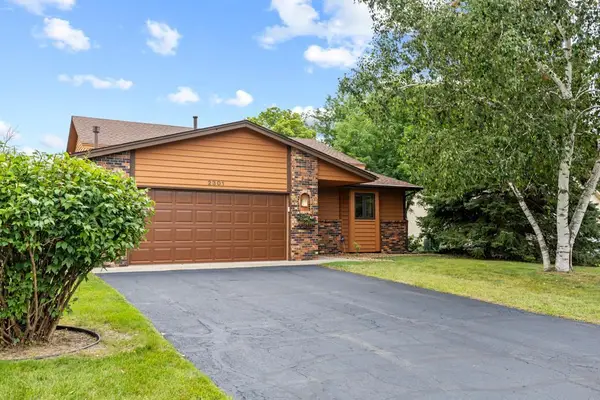 $435,000Active3 beds 3 baths2,306 sq. ft.
$435,000Active3 beds 3 baths2,306 sq. ft.2301 Connelly Circle, Burnsville, MN 55337
MLS# 6760539Listed by: EXP REALTY - New
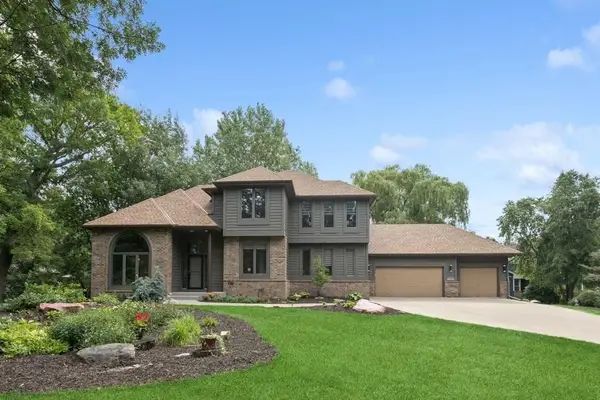 $749,900Active4 beds 4 baths4,608 sq. ft.
$749,900Active4 beds 4 baths4,608 sq. ft.14701 Summit Oaks Drive, Burnsville, MN 55337
MLS# 6769203Listed by: FIELDSTONE REAL ESTATE SPECIALISTS

