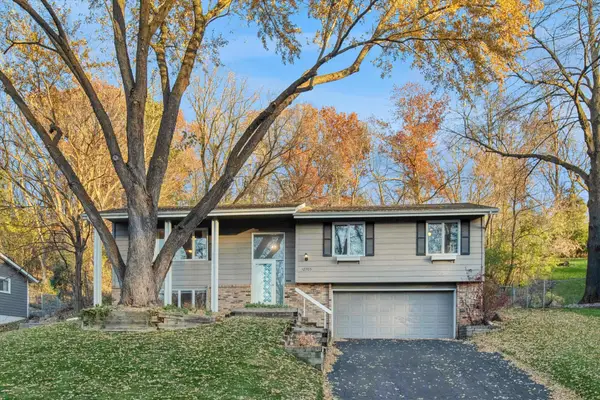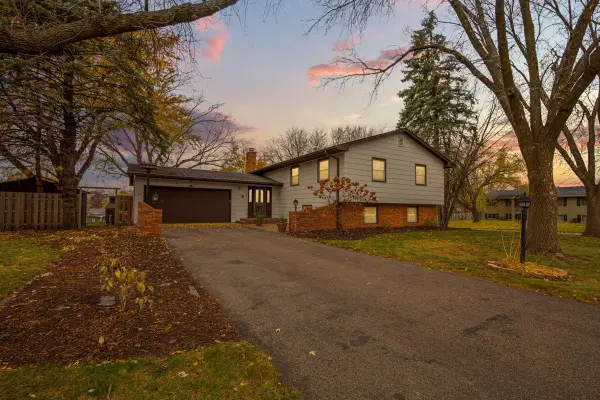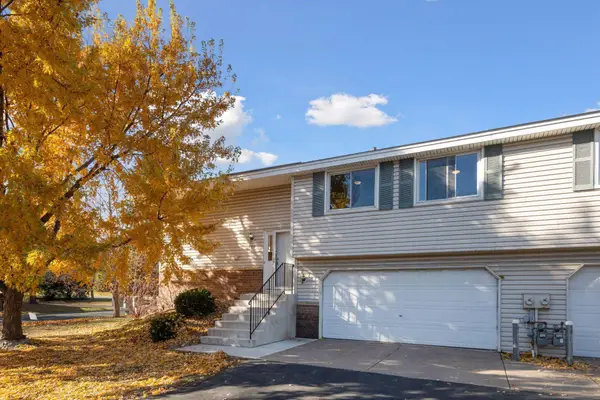15011 Oakland Avenue, Burnsville, MN 55306
Local realty services provided by:Better Homes and Gardens Real Estate Advantage One
15011 Oakland Avenue,Burnsville, MN 55306
$689,000
- 5 Beds
- 4 Baths
- 3,680 sq. ft.
- Single family
- Active
Listed by: bella v maisel
Office: coldwell banker realty
MLS#:6700927
Source:NSMLS
Price summary
- Price:$689,000
- Price per sq. ft.:$170.88
About this home
Welcome to your DREAM home--where luxury meets comfort in a highly desirable neighborhood near Crystal Lake. Nestled on a quiet street and fully renovated within the last three years, this exquisite residence showcases high-end finishes and thoughtful design throughout. Step inside to find Brazilian cherry hardwood floors, elegant crown molding, and an abundance of natural light that fills every room. The gourmet kitchen is a true showstopper, featuring custom cabinetry, granite countertops, two breakfast bars with counter seating, glass tile backsplash, and top-of-the-line appliances-including a built-in wine cooler. The main level is perfect for both entertaining and everyday living, with a formal living room boasting a large picture window, a separate dining area, and a cozy family room with a beautiful stone fireplace. French doors open to a sunny four-season porch and an office with a built-in desk and bookshelves ideal for working from home. A convenient half bath and informal dining area complete this level. Upstairs, the luxurious primary suite feels like a private retreat, offering direct access to a deck overlooking the backyard—perfect for morning coffee or evening wind-downs. Enjoy two spacious walk-in closets and a spa-inspired ensuite featuring a soaking tub, a massive walk-in shower, and premium marble, glass, and ceramic tile finishes. Three additional bedrooms with new oak floors and a beautifully updated full bathroom provide plenty of room for family or guests. The finished lower level adds even more living space, including a second family room, a fifth bedroom, a stylish bath, an oversized laundry room, and generous storage. Step outside to your private backyard oasis—complete with lush landscaping, a brick paver patio, fenced yard, and a sparkling pool with diving board and slide—perfect for summer entertaining or relaxing weekends at home. Additional notable upgrades include: new concrete driveway/sidewalks, stone walkway, carpet, solid poplar paneled doors, new trim and baseboards, closet doors, pool filter, interior freshly painted and designer light fixtures throughout. Prime location: Just minutes from Buck Hill, parks, golf courses, shopping, dining, and Crystal Lake’s beach with sand volleyball courts, and picnic areas. Located in the highly acclaimed ISD 196 school district. This one is truly a must-see!
Contact an agent
Home facts
- Year built:1976
- Listing ID #:6700927
- Added:212 day(s) ago
- Updated:November 15, 2025 at 12:56 PM
Rooms and interior
- Bedrooms:5
- Total bathrooms:4
- Full bathrooms:2
- Half bathrooms:2
- Living area:3,680 sq. ft.
Heating and cooling
- Cooling:Central Air
- Heating:Forced Air
Structure and exterior
- Roof:Asphalt
- Year built:1976
- Building area:3,680 sq. ft.
- Lot area:0.3 Acres
Utilities
- Water:City Water - Connected
- Sewer:City Sewer - Connected
Finances and disclosures
- Price:$689,000
- Price per sq. ft.:$170.88
- Tax amount:$5,882 (2025)
New listings near 15011 Oakland Avenue
- New
 $489,900Active5 beds 3 baths2,673 sq. ft.
$489,900Active5 beds 3 baths2,673 sq. ft.13409 Parkwood Drive, Burnsville, MN 55337
MLS# 6813623Listed by: COLDWELL BANKER REALTY - New
 $464,900Active4 beds 3 baths1,980 sq. ft.
$464,900Active4 beds 3 baths1,980 sq. ft.101 Heritage Circle N, Burnsville, MN 55337
MLS# 6816601Listed by: HOMESTEAD ROAD - New
 $269,900Active3 beds 2 baths1,344 sq. ft.
$269,900Active3 beds 2 baths1,344 sq. ft.13621 Heather Hills Drive, Burnsville, MN 55337
MLS# 6817496Listed by: JFH REALTY - Coming Soon
 $394,900Coming Soon4 beds 2 baths
$394,900Coming Soon4 beds 2 baths330 E 152nd Street, Burnsville, MN 55306
MLS# 6817648Listed by: RE/MAX ADVANTAGE PLUS - Open Sat, 1 to 3pmNew
 $372,000Active3 beds 3 baths2,024 sq. ft.
$372,000Active3 beds 3 baths2,024 sq. ft.12703 Pheasant Run, Burnsville, MN 55337
MLS# 6817263Listed by: EDINA REALTY, INC. - New
 $399,900Active4 beds 3 baths2,602 sq. ft.
$399,900Active4 beds 3 baths2,602 sq. ft.13400 Knob Hill Road, Burnsville, MN 55337
MLS# 6817157Listed by: IMETRO PROPERTY - New
 $275,000Active3 beds 2 baths1,555 sq. ft.
$275,000Active3 beds 2 baths1,555 sq. ft.775 Evergreen Court, Burnsville, MN 55337
MLS# 6816858Listed by: RE/MAX RESULTS - New
 $250,000Active3 beds 2 baths1,468 sq. ft.
$250,000Active3 beds 2 baths1,468 sq. ft.825 Evergreen Circle, Burnsville, MN 55337
MLS# 6814116Listed by: WITS REALTY - New
 $379,900Active4 beds 3 baths2,646 sq. ft.
$379,900Active4 beds 3 baths2,646 sq. ft.14730 Oak Run Lane, Burnsville, MN 55306
MLS# 6814524Listed by: BRIDGE REALTY, LLC - Coming SoonOpen Sat, 11am to 1pm
 $249,000Coming Soon3 beds 1 baths
$249,000Coming Soon3 beds 1 baths319 River Woods Lane, Burnsville, MN 55337
MLS# 6806072Listed by: COLDWELL BANKER REALTY
