1598 Summit Shores Circle, Burnsville, MN 55306
Local realty services provided by:Better Homes and Gardens Real Estate Advantage One
Upcoming open houses
- Sat, Jan 1012:00 pm - 01:30 pm
Listed by: barry m leaon
Office: pederson realty inc
MLS#:6774220
Source:NSMLS
Price summary
- Price:$423,000
- Price per sq. ft.:$187.67
- Monthly HOA dues:$490
About this home
Same owner for last 15 yrs. This home is situated on a cul-de-sac lot with no thru traffic. The home has a private wooded backyard. Visitor parking is steps from the home. Upper level offers private primary suite with walk-in closet, separate walk-in shower and soaking tub. 2nd bedroom faces east and has full bath just down the hall. A loft completes this level and would make a great office, reading or gaming area. The main level provides a two story great room with ceiling fan, gas fireplace and windows that provide light and views of backyard. The kitchen offers oak wrap around cabinets, granite counters and center island with bar seating. There is a deck overlooking backyard just off the kitchen. The laundry room is steps from the kitchen. A guest half bath completes this level. The lower- level walks out to backyard and provides a family room, 3rd bedroom and 3/4 bath. Perfect space for out of town guests. Updates this year include: Furnace/CA, washer, dryer, microwave, primary bathroom counter, carpet and fresh paint throughout. Welcome Home!
Contact an agent
Home facts
- Year built:2003
- Listing ID #:6774220
- Added:140 day(s) ago
- Updated:January 08, 2026 at 01:50 PM
Rooms and interior
- Bedrooms:3
- Total bathrooms:4
- Full bathrooms:2
- Half bathrooms:1
- Living area:2,254 sq. ft.
Heating and cooling
- Cooling:Central Air
- Heating:Forced Air
Structure and exterior
- Roof:Asphalt
- Year built:2003
- Building area:2,254 sq. ft.
- Lot area:0.05 Acres
Utilities
- Water:City Water - Connected
- Sewer:City Sewer - Connected
Finances and disclosures
- Price:$423,000
- Price per sq. ft.:$187.67
- Tax amount:$4,394 (2025)
New listings near 1598 Summit Shores Circle
- New
 $265,000Active2 beds 2 baths1,205 sq. ft.
$265,000Active2 beds 2 baths1,205 sq. ft.14713 Oak Run Lane, Burnsville, MN 55306
MLS# 7002508Listed by: KELLER WILLIAMS SELECT REALTY - Coming Soon
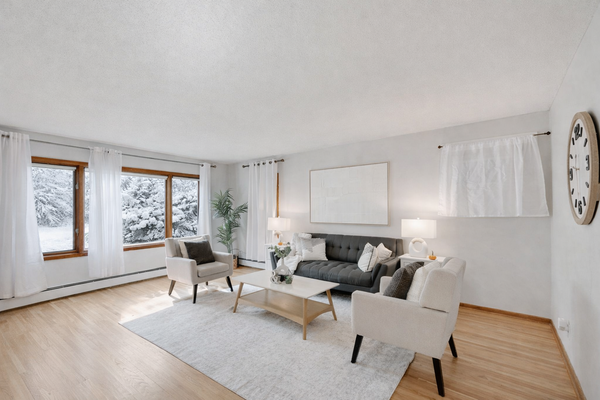 $374,999Coming Soon3 beds 2 baths
$374,999Coming Soon3 beds 2 baths1601 Raleigh Drive, Burnsville, MN 55337
MLS# 7006248Listed by: HOMESTEAD ROAD - Open Sun, 1 to 2:45pmNew
 $123,000Active2 beds 1 baths950 sq. ft.
$123,000Active2 beds 1 baths950 sq. ft.12816 Nicollet Avenue #302, Burnsville, MN 55337
MLS# 7004883Listed by: RES REALTY - New
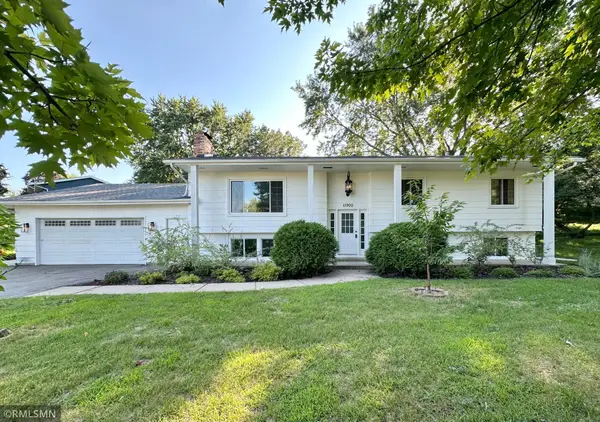 $445,000Active5 beds 3 baths2,526 sq. ft.
$445,000Active5 beds 3 baths2,526 sq. ft.11900 Highland View Circle, Burnsville, MN 55337
MLS# 7006016Listed by: EMPIRE REALTY LLC - New
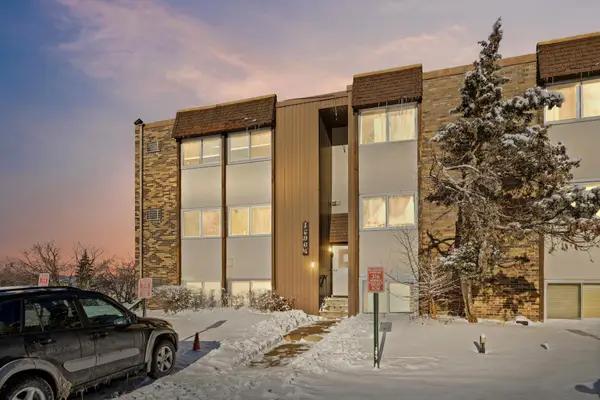 $115,000Active2 beds 1 baths965 sq. ft.
$115,000Active2 beds 1 baths965 sq. ft.12964 Nicollet Avenue #301, Burnsville, MN 55337
MLS# 6822533Listed by: PEMBERTON RE - New
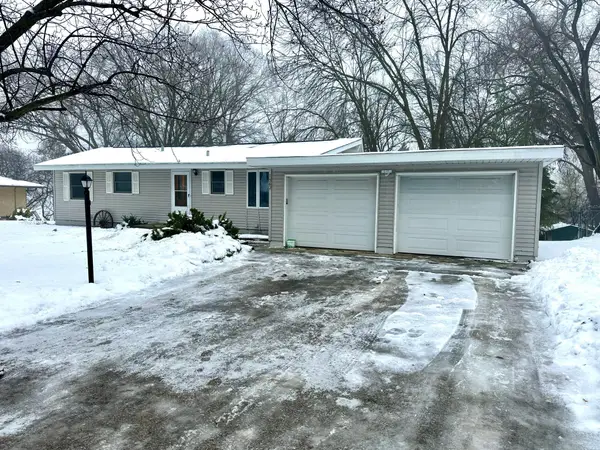 $329,000Active3 beds 2 baths1,956 sq. ft.
$329,000Active3 beds 2 baths1,956 sq. ft.1562 Circle Lane, Burnsville, MN 55337
MLS# 7005233Listed by: RE/MAX ADVANTAGE PLUS - Open Sat, 10am to 12pmNew
 $365,000Active4 beds 2 baths2,381 sq. ft.
$365,000Active4 beds 2 baths2,381 sq. ft.13248 Humboldt Avenue S, Burnsville, MN 55337
MLS# 7004558Listed by: KELLER WILLIAMS SELECT REALTY - Coming SoonOpen Sat, 11am to 12:30pm
 $265,000Coming Soon2 beds 2 baths
$265,000Coming Soon2 beds 2 baths14713 Oak Run Lane, Burnsville, MN 55306
MLS# 7002508Listed by: KELLER WILLIAMS SELECT REALTY - New
 $439,900Active4 beds 3 baths2,609 sq. ft.
$439,900Active4 beds 3 baths2,609 sq. ft.12824 Eagle Ridge Drive, Burnsville, MN 55337
MLS# 7005272Listed by: NATIONAL REALTY GUILD - Open Sun, 1 to 2:45pmNew
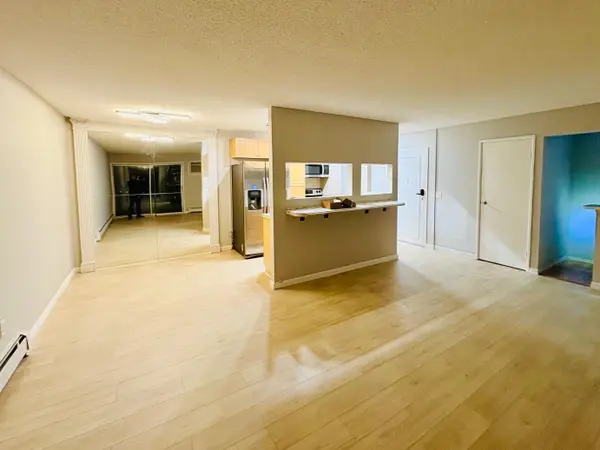 $123,000Active2 beds 1 baths950 sq. ft.
$123,000Active2 beds 1 baths950 sq. ft.12816 Nicollet Avenue #302, Burnsville, MN 55337
MLS# 7004883Listed by: RES REALTY
