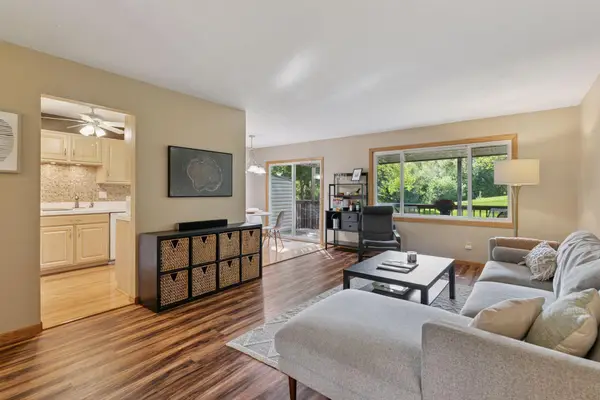1609 Riverwood Drive, Burnsville, MN 55337
Local realty services provided by:Better Homes and Gardens Real Estate Advantage One
Upcoming open houses
- Sun, Oct 1212:00 pm - 02:00 pm
Listed by:joseph d oslund
Office:re/max results
MLS#:6801931
Source:ND_FMAAR
Price summary
- Price:$250,000
- Price per sq. ft.:$180.77
- Monthly HOA dues:$310
About this home
*Open Houses this Saturday (10am-12pm) and Sunday (12pm-2pm).* This beautifully maintained end-unit townhome offers space, comfort, and convenience with a vaulted living room and is ideal for both everyday living and entertaining. The huge living room opens into the dining and kitchen areas, featuring stainless steel appliances and functionality with counter seating and tons of cabinet space. Upstairs is where you’ll find the laundry room with full sized washer and dryer, huge primary bedroom with walk-in closet, full bathroom with separate tub and shower, and the second large bedroom. The attached two-stall car garage provides plenty of room for vehicles and storage. Amenities include brand-new carpeting upstairs, newer LVP flooring on the main, and a bathroom on each level with a dual vanity in full bath. Located in an ideal neighborhood offering easy access to parks, shopping, dining, schools, and highways, this home is move-in-ready with all the right elements for easy and enjoyable living! Cheers!
Contact an agent
Home facts
- Year built:1998
- Listing ID #:6801931
- Added:2 day(s) ago
- Updated:October 12, 2025 at 06:50 PM
Rooms and interior
- Bedrooms:2
- Total bathrooms:2
- Full bathrooms:1
- Half bathrooms:1
- Living area:1,383 sq. ft.
Heating and cooling
- Cooling:Central Air
- Heating:Forced Air
Structure and exterior
- Roof:Archetectural Shingles
- Year built:1998
- Building area:1,383 sq. ft.
Utilities
- Water:City Water/Connected
- Sewer:City Sewer/Connected
Finances and disclosures
- Price:$250,000
- Price per sq. ft.:$180.77
- Tax amount:$2,336
New listings near 1609 Riverwood Drive
- New
 $250,000Active2 beds 2 baths1,488 sq. ft.
$250,000Active2 beds 2 baths1,488 sq. ft.146 River Woods Lane, Burnsville, MN 55337
MLS# 6802496Listed by: COLDWELL BANKER REALTY - New
 $250,000Active2 beds 2 baths1,488 sq. ft.
$250,000Active2 beds 2 baths1,488 sq. ft.146 River Woods Lane, Burnsville, MN 55337
MLS# 6802496Listed by: COLDWELL BANKER REALTY - Coming Soon
 $429,000Coming Soon4 beds 2 baths
$429,000Coming Soon4 beds 2 baths1312 Echo Drive, Burnsville, MN 55337
MLS# 6795818Listed by: CHASING DREAMS REAL ESTATE - New
 $174,900Active1 beds 2 baths1,182 sq. ft.
$174,900Active1 beds 2 baths1,182 sq. ft.150 E Burnsville Parkway #118, Burnsville, MN 55337
MLS# 6802780Listed by: IQ REALTY - New
 $174,900Active1 beds 2 baths1,182 sq. ft.
$174,900Active1 beds 2 baths1,182 sq. ft.150 E Burnsville Parkway #118, Burnsville, MN 55337
MLS# 6802780Listed by: IQ REALTY - New
 $525,000Active4 beds 3 baths3,462 sq. ft.
$525,000Active4 beds 3 baths3,462 sq. ft.14506 Chateau Court, Burnsville, MN 55306
MLS# 6800065Listed by: EXP REALTY - New
 $525,000Active4 beds 3 baths3,848 sq. ft.
$525,000Active4 beds 3 baths3,848 sq. ft.14506 Chateau Court, Burnsville, MN 55306
MLS# 6800065Listed by: EXP REALTY - New
 $339,000Active3 beds 3 baths2,933 sq. ft.
$339,000Active3 beds 3 baths2,933 sq. ft.55 Garden Drive, Burnsville, MN 55337
MLS# 6768749Listed by: JPW REALTY - Open Sun, 1 to 2:30pmNew
 $299,000Active3 beds 2 baths1,916 sq. ft.
$299,000Active3 beds 2 baths1,916 sq. ft.1110 Aston Place, Burnsville, MN 55337
MLS# 6794069Listed by: REAL BROKER, LLC
