2405 Highland View Avenue S, Burnsville, MN 55337
Local realty services provided by:Better Homes and Gardens Real Estate Advantage One
2405 Highland View Avenue S,Burnsville, MN 55337
$415,000
- 4 Beds
- 3 Baths
- 2,216 sq. ft.
- Single family
- Active
Listed by: jason r huerkamp, candace m johnson
Office: keller williams preferred rlty
MLS#:6602110
Source:ND_FMAAR
Price summary
- Price:$415,000
- Price per sq. ft.:$187.27
About this home
Welcome to 2405 Highland View Ave, a beautifully updated 4-bedroom, 3-bath home that perfectly blends comfort with modern elegance. Nestled in a peaceful neighborhood just a stone's throw away from Highland View Park, this property is ideal for anyone seeking both space and convenience. As you step inside, you’re greeted by a warm and inviting main-level living room, featuring a cozy brick fireplace that sets the stage for memorable gatherings and quiet evenings. This home seamlessly connects the living area to the spacious kitchen, where you’ll find a convenient breakfast bar that’s perfect for casual meals or entertaining friends. The kitchen is truly chef’s delight, equipped with updated stainless steel appliances, ample cabinetry, and plenty of counter space, making cooking a breeze. Large windows allow natural light to flood the space, creating a bright and cheerful atmosphere that’s sure to inspire your culinary adventures. The deck that comes off the dining area is a perfect spot to enjoy morning coffee, or evening cocktails while overlooking the lush backyard. Each of the four generously sized bedrooms is designed with comfort in mind, offering plenty of space for personalization. Descend to the lower level, where the family room awaits. This space boasts a second fireplace and wet bar, making it a fantastic area for spending time with loved ones. The lower level also includes a walkout to a lovely patio, ideal for outdoor entertaining or simply enjoying a peaceful evening under the stars. Don’t miss your chance to make this exceptional property your own! Schedule a tour today and experience all that this charming Burnsville home has to offer.
Contact an agent
Home facts
- Year built:1968
- Listing ID #:6602110
- Added:457 day(s) ago
- Updated:December 21, 2025 at 04:22 PM
Rooms and interior
- Bedrooms:4
- Total bathrooms:3
- Full bathrooms:2
- Living area:2,216 sq. ft.
Heating and cooling
- Cooling:Central Air
- Heating:Forced Air
Structure and exterior
- Year built:1968
- Building area:2,216 sq. ft.
- Lot area:0.57 Acres
Utilities
- Water:City Water/Connected
- Sewer:City Sewer/Connected
Finances and disclosures
- Price:$415,000
- Price per sq. ft.:$187.27
- Tax amount:$4,147
New listings near 2405 Highland View Avenue S
- New
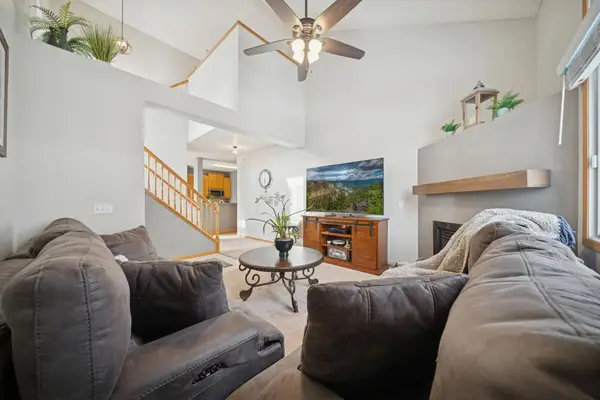 $275,000Active2 beds 2 baths1,390 sq. ft.
$275,000Active2 beds 2 baths1,390 sq. ft.14090 Plymouth Avenue #68, Burnsville, MN 55337
MLS# 7000384Listed by: COLDWELL BANKER REALTY - New
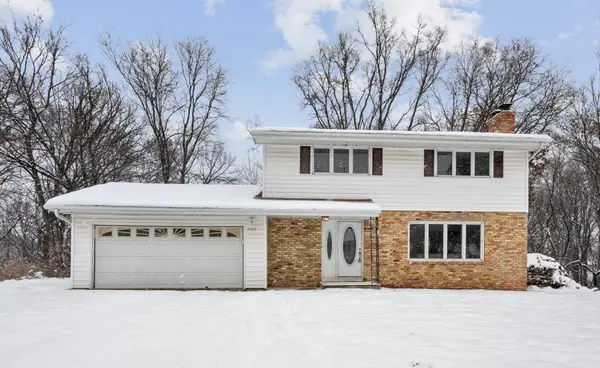 $399,900Active5 beds 4 baths3,021 sq. ft.
$399,900Active5 beds 4 baths3,021 sq. ft.2404 Hayes Court, Burnsville, MN 55337
MLS# 6825429Listed by: HOMESTEAD ROAD - New
 $70,000Active1 beds 1 baths675 sq. ft.
$70,000Active1 beds 1 baths675 sq. ft.12948 Nicollet Avenue #301, Burnsville, MN 55337
MLS# 6826914Listed by: CEDAR ASSOCIATION REALTY - New
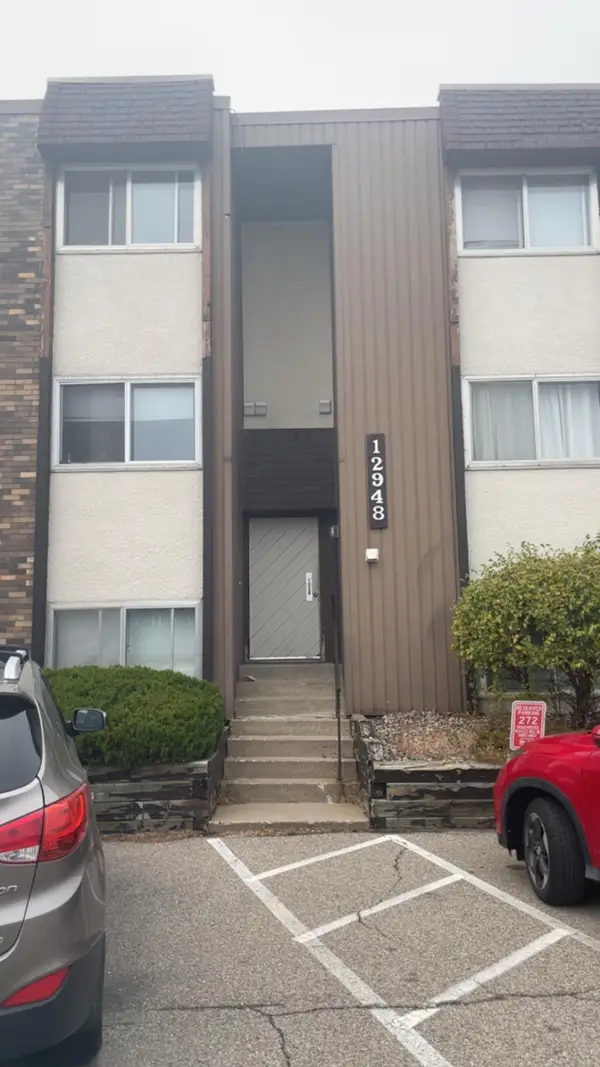 $70,000Active1 beds 1 baths675 sq. ft.
$70,000Active1 beds 1 baths675 sq. ft.12948 Nicollet Avenue #301, Burnsville, MN 55337
MLS# 6826914Listed by: CEDAR ASSOCIATION REALTY - New
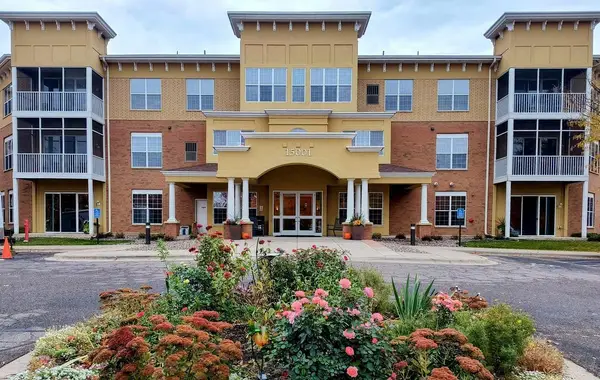 $269,000Active2 beds 2 baths1,272 sq. ft.
$269,000Active2 beds 2 baths1,272 sq. ft.15001 Burnhaven Drive #104, Burnsville, MN 55306
MLS# 7000729Listed by: EDINA REALTY, INC. - New
 $269,000Active2 beds 2 baths1,272 sq. ft.
$269,000Active2 beds 2 baths1,272 sq. ft.15001 Burnhaven Drive #104, Burnsville, MN 55306
MLS# 7000729Listed by: EDINA REALTY, INC. - Coming SoonOpen Sat, 1 to 2:30pm
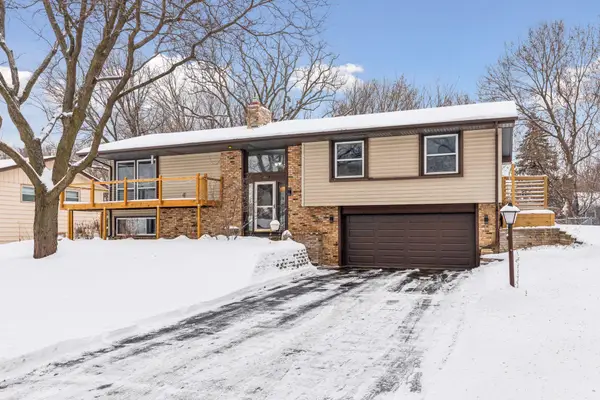 $440,000Coming Soon3 beds 3 baths
$440,000Coming Soon3 beds 3 baths13113 Grand Avenue, Burnsville, MN 55337
MLS# 6824032Listed by: EDINA REALTY, INC. - New
 $275,000Active2 beds 2 baths1,346 sq. ft.
$275,000Active2 beds 2 baths1,346 sq. ft.14090 Plymouth Avenue #68, Burnsville, MN 55337
MLS# 7000384Listed by: COLDWELL BANKER REALTY - New
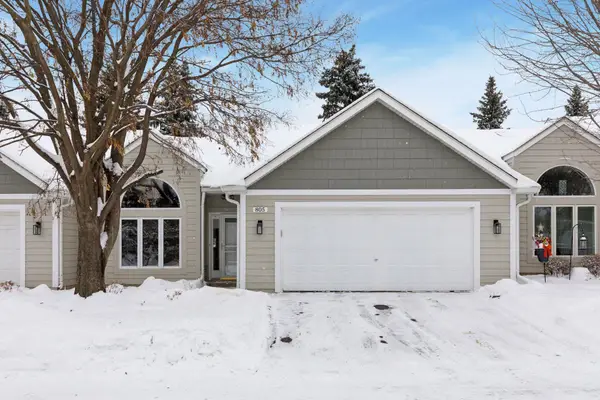 $325,000Active2 beds 2 baths1,805 sq. ft.
$325,000Active2 beds 2 baths1,805 sq. ft.805 Southcross Drive E, Burnsville, MN 55306
MLS# 6816563Listed by: COMPASS - New
 $325,000Active2 beds 2 baths1,805 sq. ft.
$325,000Active2 beds 2 baths1,805 sq. ft.805 Southcross Drive E, Burnsville, MN 55306
MLS# 6816563Listed by: COMPASS
