2712 Dalridge Circle, Burnsville, MN 55337
Local realty services provided by:Better Homes and Gardens Real Estate First Choice
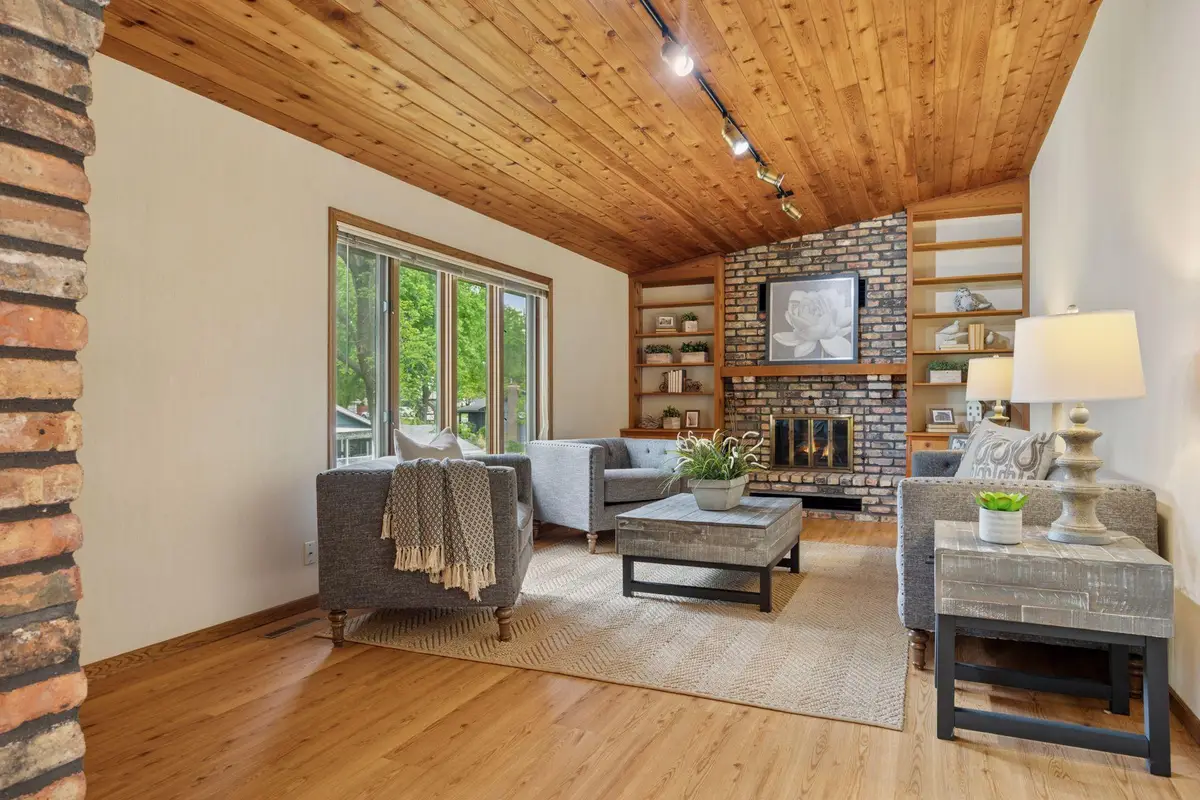
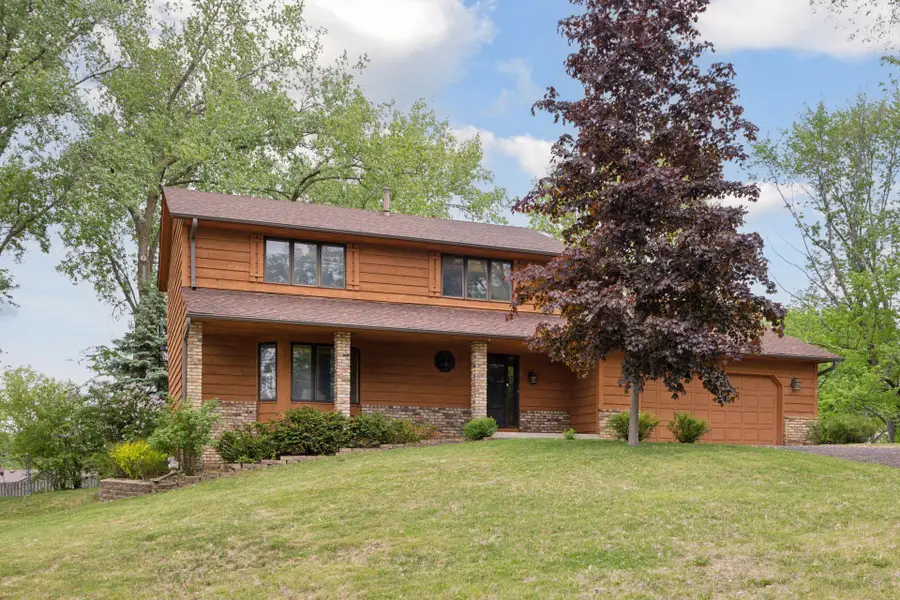
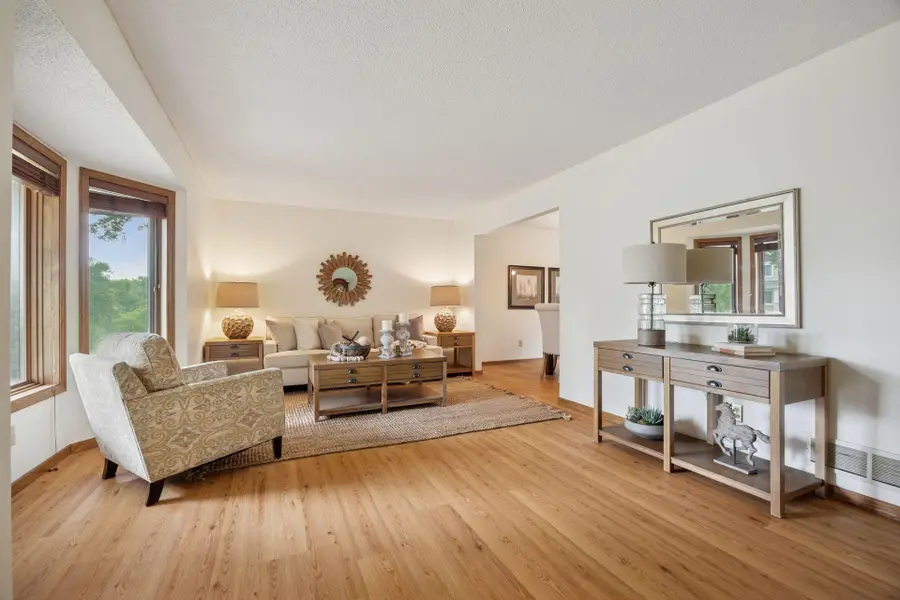
2712 Dalridge Circle,Burnsville, MN 55337
$485,000
- 5 Beds
- 4 Baths
- 3,054 sq. ft.
- Single family
- Pending
Listed by:lisa a. madore
Office:edina realty, inc.
MLS#:6740410
Source:NSMLS
Price summary
- Price:$485,000
- Price per sq. ft.:$138.41
About this home
Nestled on a peaceful cul-de-sac across from a tranquil pond and walking trail, this charming home offers the ideal combination of comfort, space, and convenience. Just minutes from Terrace Oaks Parks-where you can enjoy mountain biking in the summer and cross-country skiing in the winter, you'll love the balance of nature and accessibility this location provides. Inside, you'll find a home that's been lovingly maintained with fresh paint and brand-new carpeting throughout. The thoughtfully designed layout caters to both everyday living and entertaining. Sure to be the favorite spot in the home is the main-floor family room, offering a warm and inviting feel with its vaulted wood-plank ceiling, built-ins, and cozy fireplace. The spacious kitchen boasts ample cabinetry and counter space, opening seamlessly to the dining area and providing easy access to the deck, perfect for outdoor dining or relaxing while overlooking the backyard. Upstairs you'll find four comfortable bedrooms and two full baths, including a generous primary suite with a walk-in closet, personal vanity, and private¾ bath. The walkout lower level adds flexibility with a large fifth bedroom, an additional¾ bath, and an open family room plus plenty of storage options. With a functional layout, peaceful setting, and close proximity to parks, trails, schools, shopping, and daily conveniences this home is a must see.
Contact an agent
Home facts
- Year built:1982
- Listing Id #:6740410
- Added:58 day(s) ago
- Updated:July 13, 2025 at 06:54 PM
Rooms and interior
- Bedrooms:5
- Total bathrooms:4
- Full bathrooms:1
- Half bathrooms:1
- Living area:3,054 sq. ft.
Heating and cooling
- Cooling:Central Air
- Heating:Forced Air
Structure and exterior
- Year built:1982
- Building area:3,054 sq. ft.
- Lot area:0.32 Acres
Utilities
- Water:City Water - Connected
- Sewer:City Sewer - Connected
Finances and disclosures
- Price:$485,000
- Price per sq. ft.:$138.41
- Tax amount:$5,188 (2025)
New listings near 2712 Dalridge Circle
- New
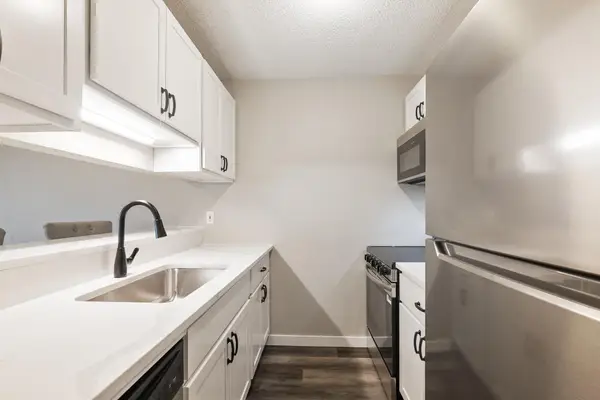 $95,000Active1 beds 1 baths650 sq. ft.
$95,000Active1 beds 1 baths650 sq. ft.12968 Nicollet Avenue #102, Burnsville, MN 55337
MLS# 6772636Listed by: HOME SELLERS - New
 $95,000Active1 beds 1 baths650 sq. ft.
$95,000Active1 beds 1 baths650 sq. ft.12968 Nicollet Avenue #102, Burnsville, MN 55337
MLS# 6772636Listed by: HOME SELLERS - New
 $430,000Active6 beds 2 baths2,576 sq. ft.
$430,000Active6 beds 2 baths2,576 sq. ft.3116 Red Oak Circle N, Burnsville, MN 55337
MLS# 6755533Listed by: COLDWELL BANKER REALTY - Coming SoonOpen Sat, 11am to 1pm
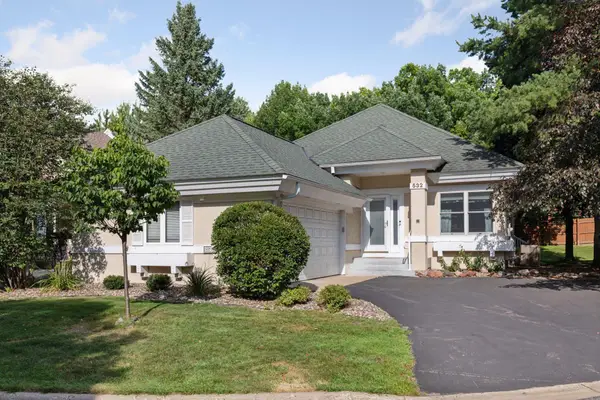 $470,000Coming Soon3 beds 3 baths
$470,000Coming Soon3 beds 3 baths532 Wildflower, Burnsville, MN 55306
MLS# 6767454Listed by: EXP REALTY - New
 $365,000Active3 beds 3 baths2,509 sq. ft.
$365,000Active3 beds 3 baths2,509 sq. ft.13614 Parkwood Drive, Burnsville, MN 55337
MLS# 6769443Listed by: RYAN REAL ESTATE CO. - New
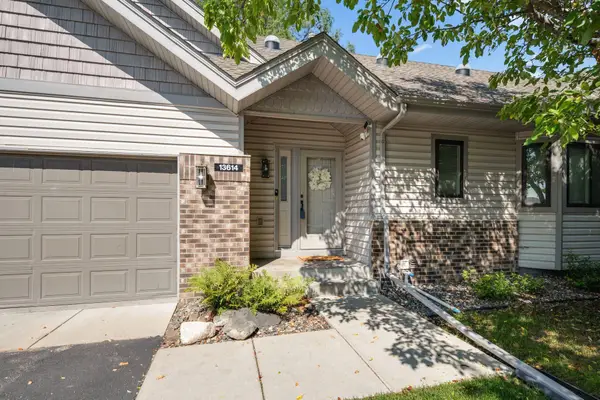 $365,000Active3 beds 3 baths2,509 sq. ft.
$365,000Active3 beds 3 baths2,509 sq. ft.13614 Parkwood Drive, Burnsville, MN 55337
MLS# 6769443Listed by: RYAN REAL ESTATE CO. - New
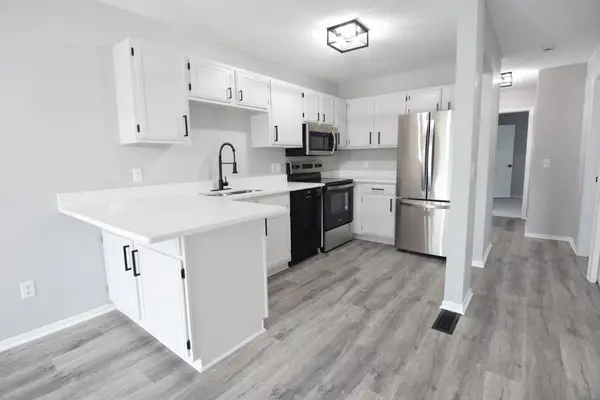 $269,900Active3 beds 2 baths1,361 sq. ft.
$269,900Active3 beds 2 baths1,361 sq. ft.831 Evergreen Circle, Burnsville, MN 55337
MLS# 6771741Listed by: RES REALTY - New
 $269,900Active3 beds 2 baths1,418 sq. ft.
$269,900Active3 beds 2 baths1,418 sq. ft.831 Evergreen Circle, Burnsville, MN 55337
MLS# 6771741Listed by: RES REALTY - Coming Soon
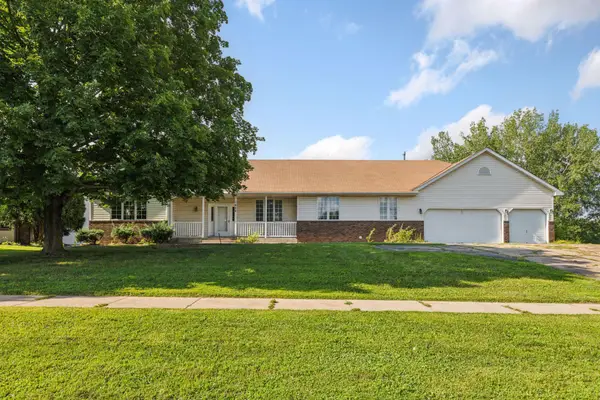 $400,000Coming Soon2 beds 2 baths
$400,000Coming Soon2 beds 2 baths1404 Southcross Drive W, Burnsville, MN 55306
MLS# 6766433Listed by: EDINA REALTY, INC. - New
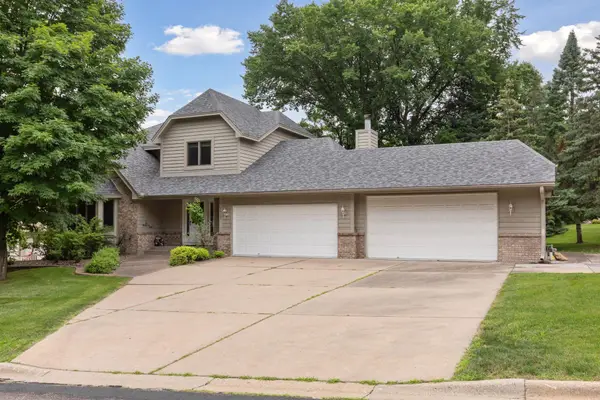 $575,000Active4 beds 4 baths4,012 sq. ft.
$575,000Active4 beds 4 baths4,012 sq. ft.14733 Innsbrook Circle, Burnsville, MN 55306
MLS# 6771656Listed by: COLDWELL BANKER REALTY
