36 E 125th Street, Burnsville, MN 55337
Local realty services provided by:Better Homes and Gardens Real Estate Advantage One
36 E 125th Street,Burnsville, MN 55337
$379,000
- 4 Beds
- 4 Baths
- 2,228 sq. ft.
- Single family
- Pending
Listed by: chris bremner, trevor howat
Office: exp realty
MLS#:6696274
Source:ND_FMAAR
Price summary
- Price:$379,000
- Price per sq. ft.:$170.11
- Monthly HOA dues:$330
About this home
Step into this stylish and move-in ready 4-bedroom, 4-bath townhome built in 2015—offering the perfect blend of modern finishes, smart design, and low-maintenance living. From the moment you walk in, the open-concept layout feels bright and welcoming, with white cabinetry, quartz countertops, and a massive center island that’s perfect for everything from meal prep to casual hangouts.
The kitchen flows seamlessly into the dining and living areas, featuring a cozy gas fireplace, built-in surround sound, and access to a maintenance-free deck—ideal for morning coffee or evening unwinding. Stainless steel appliances, glass tile backsplash, and plenty of storage complete the kitchen setup.
Upstairs, the primary suite is a true retreat. A sliding barn door opens to a spa-inspired bathroom with dual sinks, a deep soaking tub, and a walk-in shower with dual heads and custom tile—details you'd expect in a luxury home. Two additional bedrooms and convenient upstairs laundry make daily living simple.
Downstairs offers flexibility with heated floors, a spacious fourth bedroom (or office), and another full bath with a tiled walk-in shower.
All of this, just steps from Nicollet Commons Park, restaurants, shops, and transit—offering incredible walkability and easy access to everyday essentials. Plus, enjoy low HOA fees and newer construction peace of mind in a well-maintained, turnkey home.
Don’t miss your chance to own one of Burnsville’s best low-maintenance lifestyle options—schedule your showing today!
Contact an agent
Home facts
- Year built:2015
- Listing ID #:6696274
- Added:315 day(s) ago
- Updated:February 10, 2026 at 08:36 AM
Rooms and interior
- Bedrooms:4
- Total bathrooms:4
- Full bathrooms:2
- Half bathrooms:1
- Living area:2,228 sq. ft.
Heating and cooling
- Cooling:Central Air
- Heating:Forced Air
Structure and exterior
- Year built:2015
- Building area:2,228 sq. ft.
- Lot area:0.04 Acres
Utilities
- Water:City Water/Connected
- Sewer:City Sewer/Connected
Finances and disclosures
- Price:$379,000
- Price per sq. ft.:$170.11
- Tax amount:$4,202
New listings near 36 E 125th Street
- Coming Soon
 $410,000Coming Soon3 beds 3 baths
$410,000Coming Soon3 beds 3 baths14540 Twin Lakes Circle, Burnsville, MN 55306
MLS# 7016599Listed by: EDINA REALTY, INC. - New
 $274,900Active2 beds 2 baths2,160 sq. ft.
$274,900Active2 beds 2 baths2,160 sq. ft.29 Walden Street, Burnsville, MN 55337
MLS# 7016957Listed by: RE/MAX ADVANTAGE PLUS - New
 $274,900Active2 beds 2 baths2,160 sq. ft.
$274,900Active2 beds 2 baths2,160 sq. ft.29 Walden Street, Burnsville, MN 55337
MLS# 7016957Listed by: RE/MAX ADVANTAGE PLUS - Coming SoonOpen Sat, 12 to 2pm
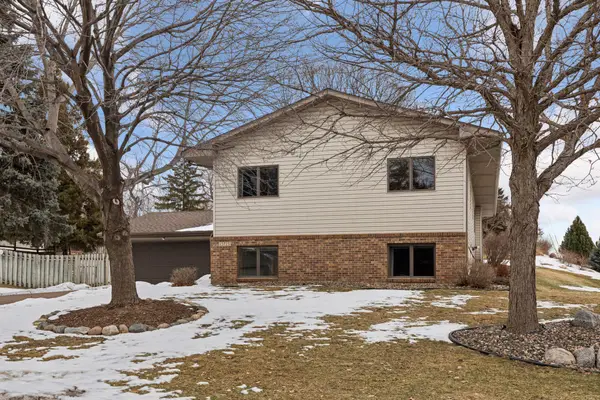 $395,000Coming Soon3 beds 3 baths
$395,000Coming Soon3 beds 3 baths13725 Oakland Drive, Burnsville, MN 55337
MLS# 6797037Listed by: EDINA REALTY, INC. - Open Sat, 12 to 3pmNew
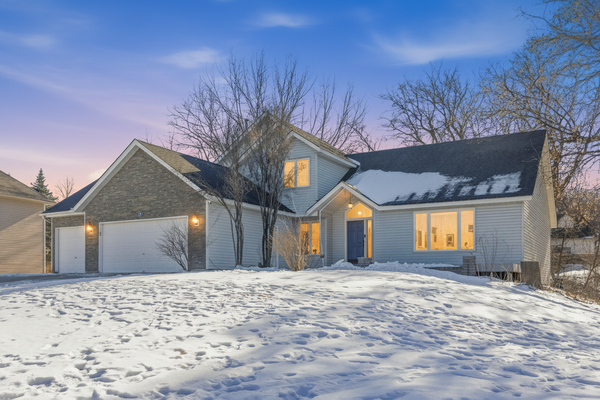 $514,900Active5 beds 4 baths3,675 sq. ft.
$514,900Active5 beds 4 baths3,675 sq. ft.3113 Chandler Court, Burnsville, MN 55337
MLS# 7016567Listed by: COLDWELL BANKER REALTY - Open Sat, 11am to 12:30pmNew
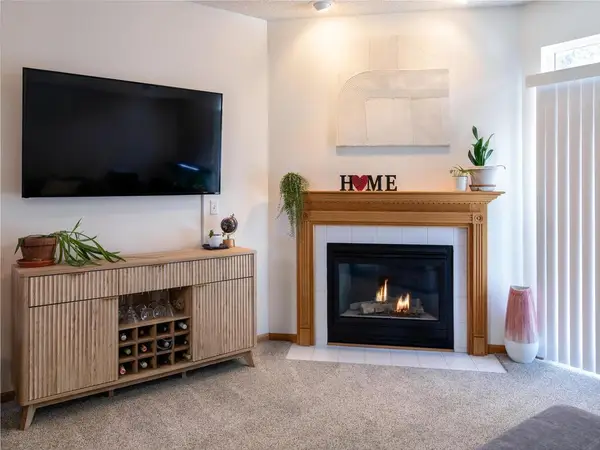 $259,900Active2 beds 2 baths1,365 sq. ft.
$259,900Active2 beds 2 baths1,365 sq. ft.11649 Horizon Drive #405, Burnsville, MN 55337
MLS# 7016285Listed by: EDINA REALTY, INC. - Open Sat, 11am to 12:30pmNew
 $259,900Active2 beds 2 baths1,365 sq. ft.
$259,900Active2 beds 2 baths1,365 sq. ft.11649 Horizon Drive #405, Burnsville, MN 55337
MLS# 7016285Listed by: EDINA REALTY, INC. - Open Sat, 12 to 2pmNew
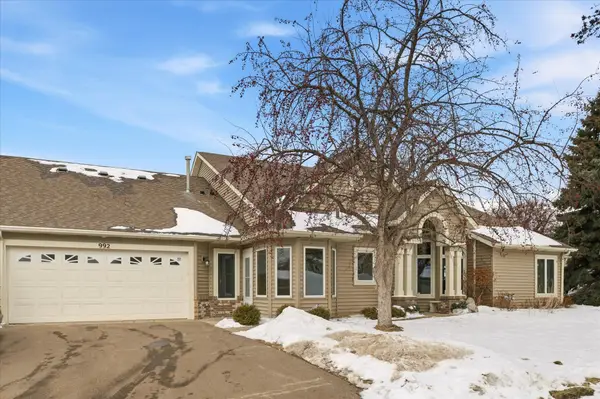 $339,000Active2 beds 2 baths1,545 sq. ft.
$339,000Active2 beds 2 baths1,545 sq. ft.992 Stratford Court, Burnsville, MN 55337
MLS# 7016709Listed by: EDINA REALTY, INC. - Coming SoonOpen Sun, 1 to 3pm
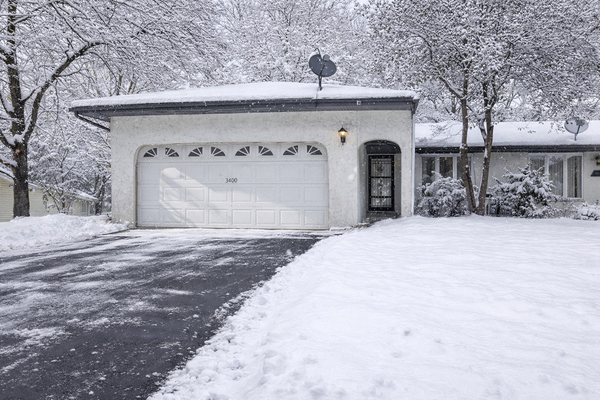 $310,000Coming Soon3 beds 2 baths
$310,000Coming Soon3 beds 2 baths3400 E 112th Street, Burnsville, MN 55337
MLS# 7018634Listed by: EDINA REALTY, INC. - Open Sat, 12 to 2pmNew
 $339,000Active2 beds 2 baths1,545 sq. ft.
$339,000Active2 beds 2 baths1,545 sq. ft.992 Stratford Court, Burnsville, MN 55337
MLS# 7016709Listed by: EDINA REALTY, INC.

