401 E Burnsville Parkway #203, Burnsville, MN 55337
Local realty services provided by:Better Homes and Gardens Real Estate Advantage One
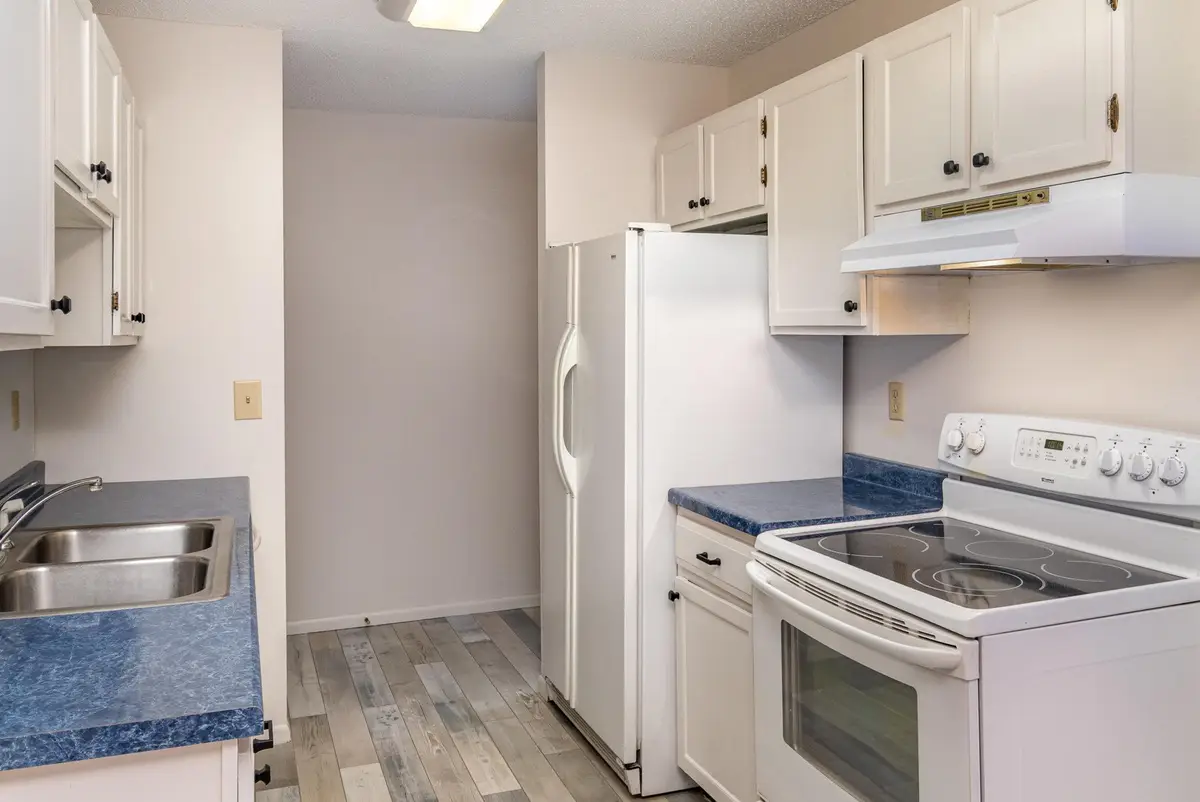
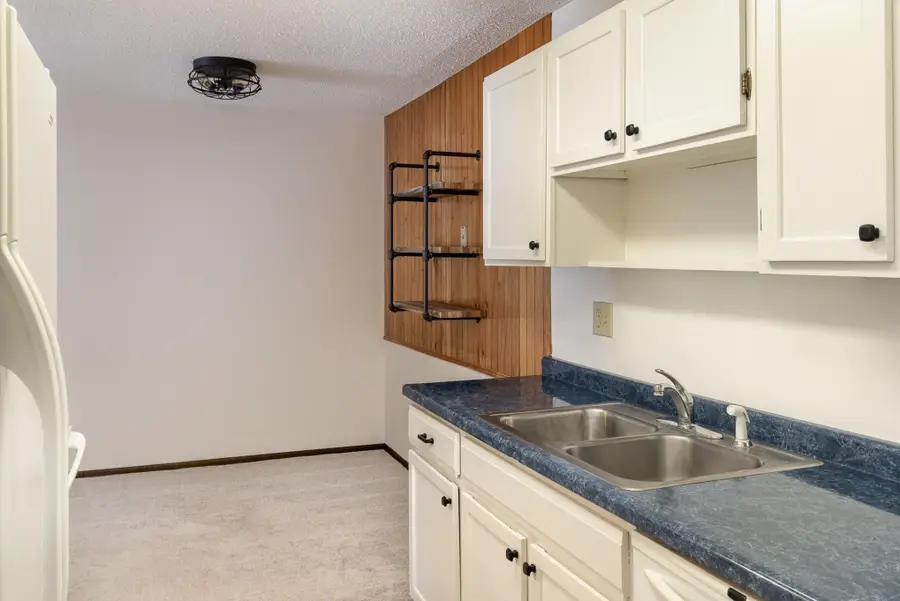
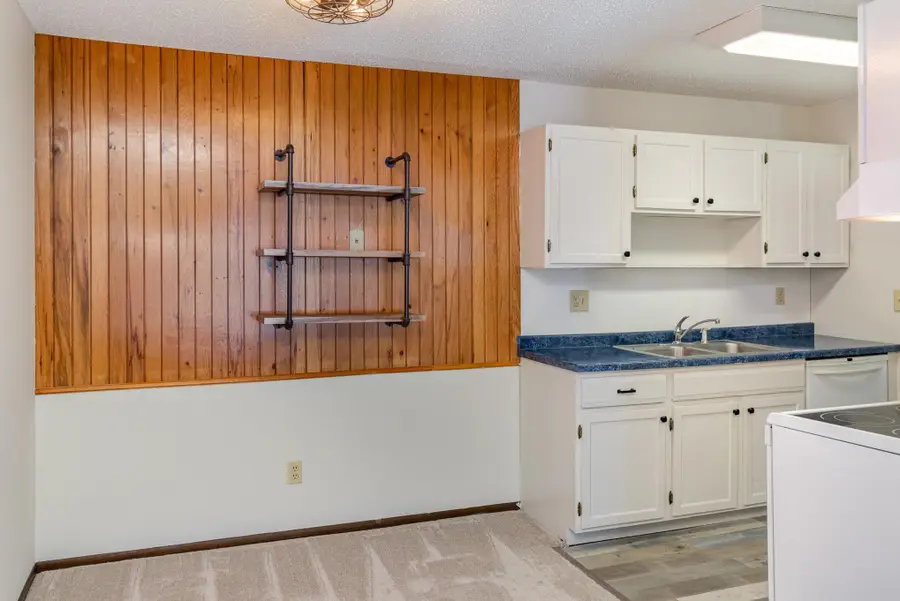
401 E Burnsville Parkway #203,Burnsville, MN 55337
$96,998
- 1 Beds
- 1 Baths
- 725 sq. ft.
- Single family
- Pending
Listed by:lisa rieken
Office:keller williams preferred rlty
MLS#:6670246
Source:ND_FMAAR
Price summary
- Price:$96,998
- Price per sq. ft.:$133.79
- Monthly HOA dues:$402
About this home
Welcome to this delightful one-bedroom condo, with heated, underground garage in the sought-after Windham Hills community, perfectly situated just across from the serene Crosstown West Park. With its tranquil pond and scenic walking paths, nature is right at your doorstep, offering a peaceful retreat from the bustle of everyday life.
Inside, the kitchen radiates charm with its classic white cupboards and durable luxury vinyl tile flooring installed just two years ago. The bathroom, remodeled to perfection, features a stylish walk-in shower with sleek glass doors, trendy cabinetry, and modern lighting for a touch of elegance. The living room opens up to a private balcony, boasting a maintenance-free deck (installed two years ago) that overlooks a lush, wooded green space—your personal sanctuary to relax and unwind.
Additional highlights include:
- Underground heated parking in Garage Stall 28, complete with a convenient car wash area and adjacent storage space.
- An array of amenities: large indoor pool and sauna, exercise room, party room, guest accommodations, and plenty of outdoor parking for visitors.
- A spacious shared laundry room conveniently located just down the hall.
This condo is an excellent choice for first-time homeowners or those looking to simplify their lifestyle. Rentals are permitted after two years of occupancy, and the association’s no-pets policy ensures a quiet and well-maintained community. The monthly association fee covers heat, water, sewer, garbage, pool access, and the outdoor barbecue area—hassle-free living at its finest.
Centrally located, you're just minutes from major highways like 35W, as well as shopping, dining, grocery stores, theaters, clinics, and hospitals. And with the airport only 15 minutes away, convenience is always within reach.
Don't miss this opportunity to experience the perfect balance of nature, comfort, and accessibility. Schedule a tour today and make Windham Hills your new home!
Contact an agent
Home facts
- Year built:1972
- Listing Id #:6670246
- Added:134 day(s) ago
- Updated:August 12, 2025 at 10:49 PM
Rooms and interior
- Bedrooms:1
- Total bathrooms:1
- Living area:725 sq. ft.
Heating and cooling
- Cooling:Wall Unit(s)
- Heating:Baseboard
Structure and exterior
- Roof:Flat
- Year built:1972
- Building area:725 sq. ft.
Utilities
- Water:City Water/Connected
- Sewer:City Sewer/Connected
Finances and disclosures
- Price:$96,998
- Price per sq. ft.:$133.79
- Tax amount:$736
New listings near 401 E Burnsville Parkway #203
- New
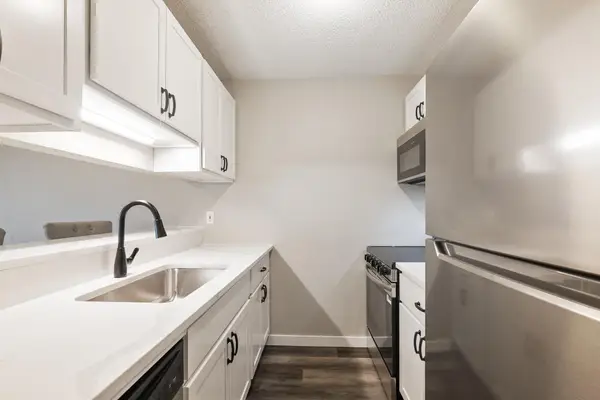 $95,000Active1 beds 1 baths650 sq. ft.
$95,000Active1 beds 1 baths650 sq. ft.12968 Nicollet Avenue #102, Burnsville, MN 55337
MLS# 6772636Listed by: HOME SELLERS - New
 $95,000Active1 beds 1 baths650 sq. ft.
$95,000Active1 beds 1 baths650 sq. ft.12968 Nicollet Avenue #102, Burnsville, MN 55337
MLS# 6772636Listed by: HOME SELLERS - New
 $430,000Active6 beds 2 baths2,576 sq. ft.
$430,000Active6 beds 2 baths2,576 sq. ft.3116 Red Oak Circle N, Burnsville, MN 55337
MLS# 6755533Listed by: COLDWELL BANKER REALTY - Coming SoonOpen Sat, 11am to 1pm
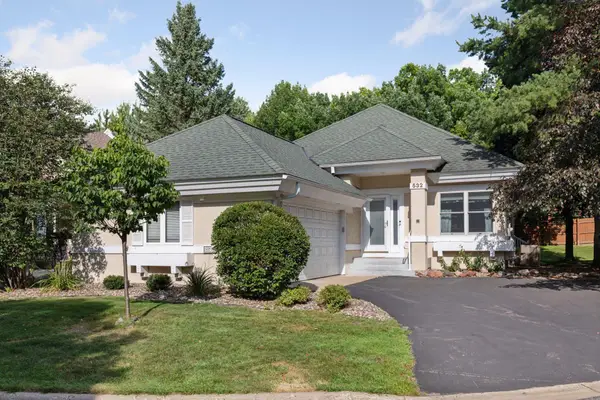 $470,000Coming Soon3 beds 3 baths
$470,000Coming Soon3 beds 3 baths532 Wildflower, Burnsville, MN 55306
MLS# 6767454Listed by: EXP REALTY - New
 $365,000Active3 beds 3 baths2,509 sq. ft.
$365,000Active3 beds 3 baths2,509 sq. ft.13614 Parkwood Drive, Burnsville, MN 55337
MLS# 6769443Listed by: RYAN REAL ESTATE CO. - New
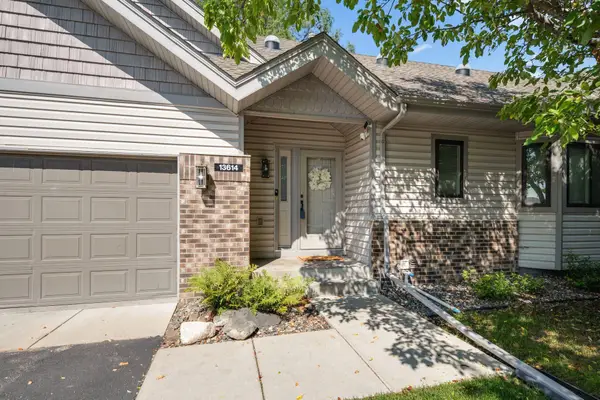 $365,000Active3 beds 3 baths2,509 sq. ft.
$365,000Active3 beds 3 baths2,509 sq. ft.13614 Parkwood Drive, Burnsville, MN 55337
MLS# 6769443Listed by: RYAN REAL ESTATE CO. - New
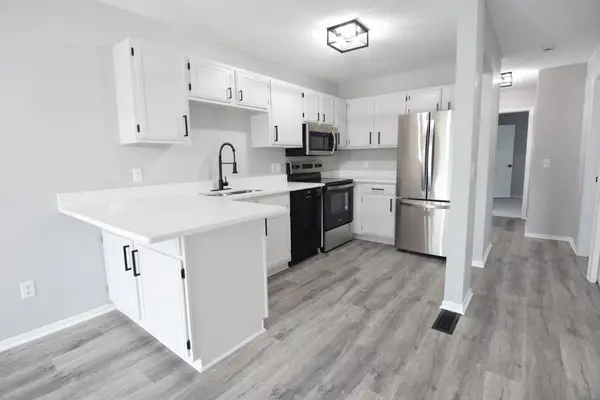 $269,900Active3 beds 2 baths1,361 sq. ft.
$269,900Active3 beds 2 baths1,361 sq. ft.831 Evergreen Circle, Burnsville, MN 55337
MLS# 6771741Listed by: RES REALTY - New
 $269,900Active3 beds 2 baths1,418 sq. ft.
$269,900Active3 beds 2 baths1,418 sq. ft.831 Evergreen Circle, Burnsville, MN 55337
MLS# 6771741Listed by: RES REALTY - Coming Soon
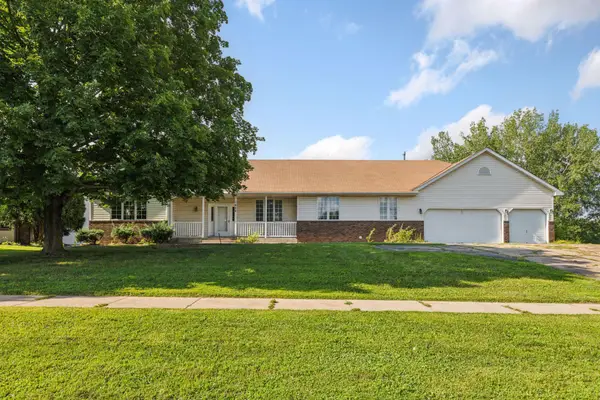 $400,000Coming Soon2 beds 2 baths
$400,000Coming Soon2 beds 2 baths1404 Southcross Drive W, Burnsville, MN 55306
MLS# 6766433Listed by: EDINA REALTY, INC. - New
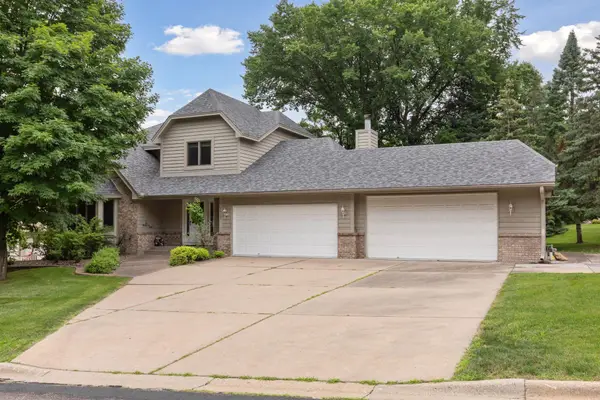 $575,000Active4 beds 4 baths4,012 sq. ft.
$575,000Active4 beds 4 baths4,012 sq. ft.14733 Innsbrook Circle, Burnsville, MN 55306
MLS# 6771656Listed by: COLDWELL BANKER REALTY
