401 E Burnsville Parkway #241, Burnsville, MN 55337
Local realty services provided by:Better Homes and Gardens Real Estate Advantage One
401 E Burnsville Parkway #241,Burnsville, MN 55337
$133,400
- 2 Beds
- 2 Baths
- 975 sq. ft.
- Single family
- Pending
Listed by:david lowell burkum
Office:anderson realty
MLS#:6772920
Source:ND_FMAAR
Price summary
- Price:$133,400
- Price per sq. ft.:$136.82
- Monthly HOA dues:$503
About this home
Conveniently located in the heart of Burnsville, this bright 2-bedroom, 2-bathroom end-unit condo is clean and move-in ready! Enjoy easy access to coffee shops, local dining, boutique shopping, YMCA, Costco, parks and scenic walking trails—all just minutes away. Inside, you'll find a comfortable primary bedroom featuring a walk-in closet and a separate A/C unit for added comfort. Start your day with a cup of coffee or unwind in the evening on your own private balcony deck. This quiet, secure building offers a wide range of amenities to elevate your lifestyle, including heated underground parking, an indoor pool, sauna, exercise room, party room, rentable guest suite, on-site laundry, and a charming outdoor picnic area. Don’t miss this opportunity to create your ideal home in a prime location—welcome home! Note that heating is included in monthly association fee.
Contact an agent
Home facts
- Year built:1972
- Listing ID #:6772920
- Added:31 day(s) ago
- Updated:September 29, 2025 at 07:25 AM
Rooms and interior
- Bedrooms:2
- Total bathrooms:2
- Full bathrooms:1
- Living area:975 sq. ft.
Heating and cooling
- Cooling:Wall Unit(s)
Structure and exterior
- Year built:1972
- Building area:975 sq. ft.
Utilities
- Water:City Water/Connected
- Sewer:City Sewer/Connected
Finances and disclosures
- Price:$133,400
- Price per sq. ft.:$136.82
- Tax amount:$1,176
New listings near 401 E Burnsville Parkway #241
- Coming Soon
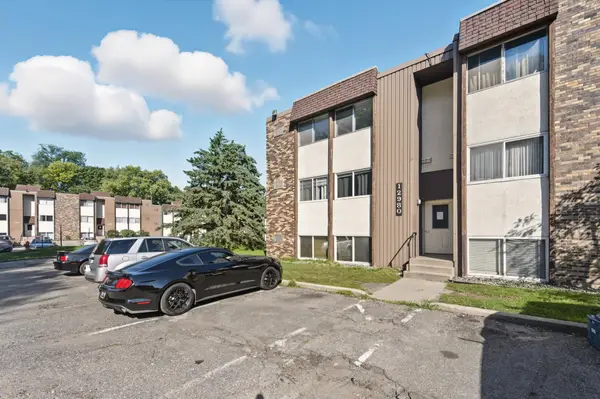 $110,000Coming Soon2 beds 1 baths
$110,000Coming Soon2 beds 1 baths12980 Nicollet Avenue #301, Burnsville, MN 55337
MLS# 6793964Listed by: WALLACE REALTY GROUP - Coming Soon
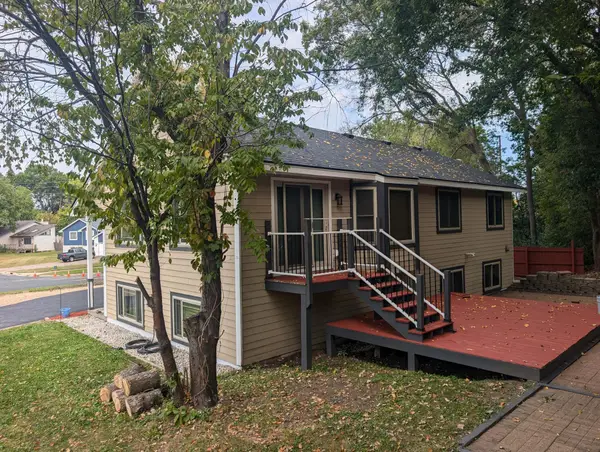 $440,000Coming Soon6 beds 3 baths
$440,000Coming Soon6 beds 3 baths300 Butternut Lane, Burnsville, MN 55306
MLS# 6795652Listed by: EXECUTIVE REALTY INC. - New
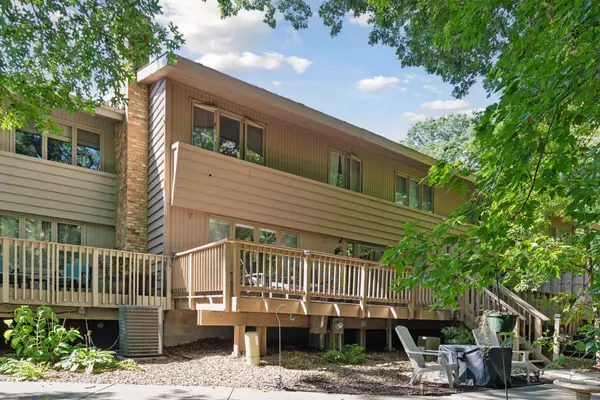 $325,000Active3 beds 3 baths2,266 sq. ft.
$325,000Active3 beds 3 baths2,266 sq. ft.79 Walden Street, Burnsville, MN 55337
MLS# 6795206Listed by: LAKES SOTHEBY'S INTERNATIONAL REALTY - New
 $325,000Active3 beds 3 baths2,266 sq. ft.
$325,000Active3 beds 3 baths2,266 sq. ft.79 Walden Street, Burnsville, MN 55337
MLS# 6795206Listed by: LAKES SOTHEBY'S INTERNATIONAL REALTY - Coming Soon
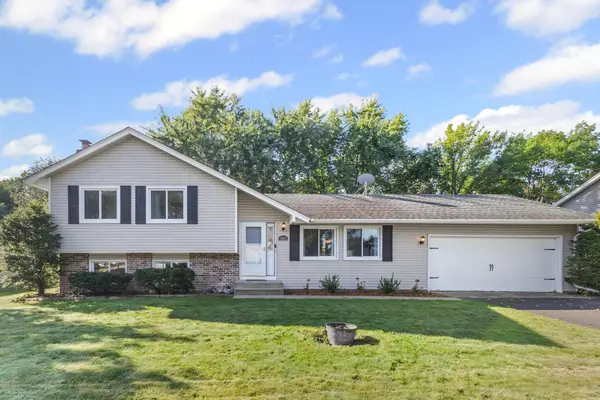 $375,000Coming Soon3 beds 2 baths
$375,000Coming Soon3 beds 2 baths2007 E 115th Street, Burnsville, MN 55337
MLS# 6781456Listed by: EXP REALTY - New
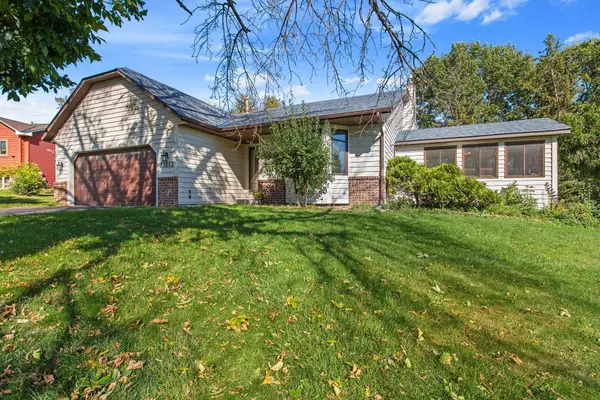 $400,000Active5 beds 3 baths2,778 sq. ft.
$400,000Active5 beds 3 baths2,778 sq. ft.13613 Parkwood Lane, Burnsville, MN 55337
MLS# 6791932Listed by: EDINA REALTY, INC. - New
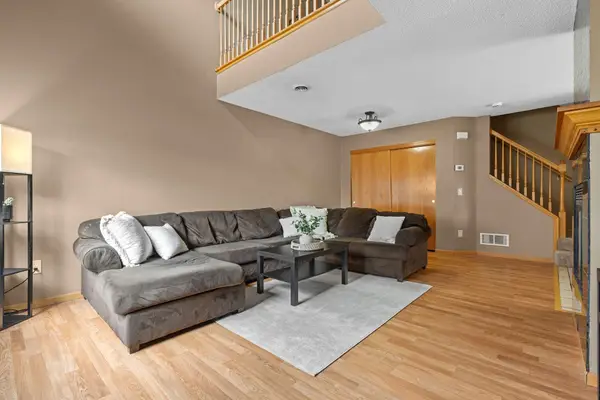 $249,900Active2 beds 2 baths1,208 sq. ft.
$249,900Active2 beds 2 baths1,208 sq. ft.1833 Southcross Drive W #2201, Burnsville, MN 55306
MLS# 6770420Listed by: EXP REALTY - New
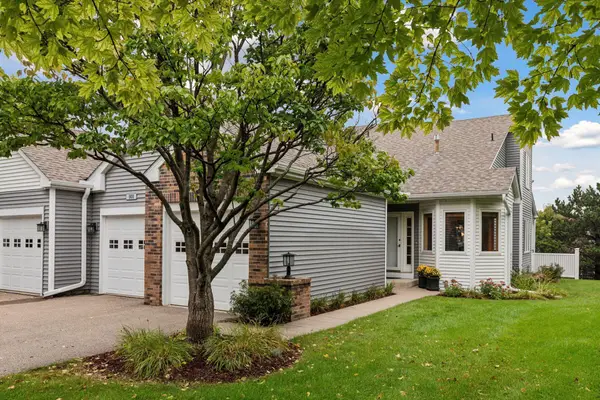 $395,000Active3 beds 4 baths3,760 sq. ft.
$395,000Active3 beds 4 baths3,760 sq. ft.900 Windemere Way, Burnsville, MN 55306
MLS# 6783876Listed by: EDINA REALTY, INC. - New
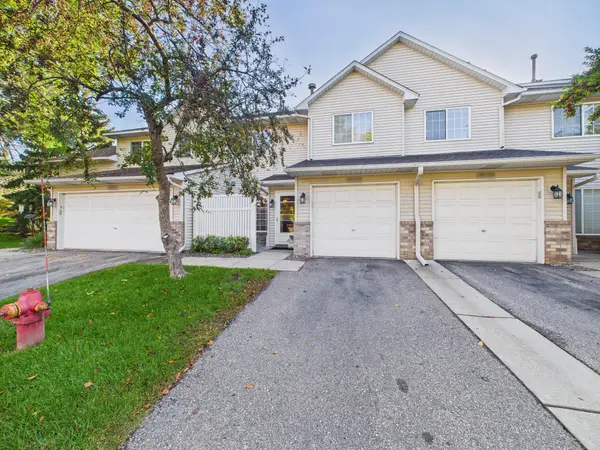 $245,000Active2 beds 2 baths1,150 sq. ft.
$245,000Active2 beds 2 baths1,150 sq. ft.1853 Riverwood Drive #4, Burnsville, MN 55337
MLS# 6793703Listed by: KELLER WILLIAMS PREMIER REALTY - New
 $245,000Active2 beds 2 baths1,150 sq. ft.
$245,000Active2 beds 2 baths1,150 sq. ft.1853 Riverwood Drive #4, Burnsville, MN 55337
MLS# 6793703Listed by: KELLER WILLIAMS PREMIER REALTY
