600 Greenhaven Drive #213, Burnsville, MN 55306
Local realty services provided by:Better Homes and Gardens Real Estate Advantage One
600 Greenhaven Drive #213,Burnsville, MN 55306
$325,000
- 2 Beds
- 2 Baths
- 1,592 sq. ft.
- Single family
- Active
Listed by: becky lund
Office: edina realty, inc.
MLS#:6800538
Source:ND_FMAAR
Price summary
- Price:$325,000
- Price per sq. ft.:$204.15
- Monthly HOA dues:$1,018
About this home
Your 62+ one level living chapter awaits! Rare 2-bedroom, 2-bath - one of only three in the building with this larger, light-filled floorplan w/ both west & SW facing windows. Move-in ready w/ newer carpet in living/bedrooms, luxury vinyl plank in entry/hallway & crown molding throughout. Modern white kitchen w/ newer SS appliances & solid surface counters w/ nearly floor to ceiling windows in the bright kitchen nook. Primary suite with updated walk-in shower & double linen storage closets + an oversized walk-in closet that anyone would love! Bonus same floor storage across the hall +2 underground garage stalls. An exceptional building w/ an abundance of shared amenities including a fitness studio, library, party room, hobby shop & resort style clubhouse w/ pool, hot tub, sauna & more! An affordable HOA fee that includes cable, all exterior repairs & grounds mntc + trash, water AND interior repairs of furnace / AC, & more. Come explore & see why there’s lots to love!
Contact an agent
Home facts
- Year built:2002
- Listing ID #:6800538
- Added:118 day(s) ago
- Updated:February 10, 2026 at 04:34 PM
Rooms and interior
- Bedrooms:2
- Total bathrooms:2
- Full bathrooms:1
- Living area:1,592 sq. ft.
Heating and cooling
- Cooling:Central Air
- Heating:Forced Air
Structure and exterior
- Year built:2002
- Building area:1,592 sq. ft.
Utilities
- Water:City Water/Connected
- Sewer:City Sewer/Connected
Finances and disclosures
- Price:$325,000
- Price per sq. ft.:$204.15
- Tax amount:$2,984
New listings near 600 Greenhaven Drive #213
- Coming Soon
 $410,000Coming Soon3 beds 3 baths
$410,000Coming Soon3 beds 3 baths14540 Twin Lakes Circle, Burnsville, MN 55306
MLS# 7016599Listed by: EDINA REALTY, INC. - New
 $274,900Active2 beds 2 baths2,160 sq. ft.
$274,900Active2 beds 2 baths2,160 sq. ft.29 Walden Street, Burnsville, MN 55337
MLS# 7016957Listed by: RE/MAX ADVANTAGE PLUS - New
 $274,900Active2 beds 2 baths2,160 sq. ft.
$274,900Active2 beds 2 baths2,160 sq. ft.29 Walden Street, Burnsville, MN 55337
MLS# 7016957Listed by: RE/MAX ADVANTAGE PLUS - Coming SoonOpen Sat, 12 to 2pm
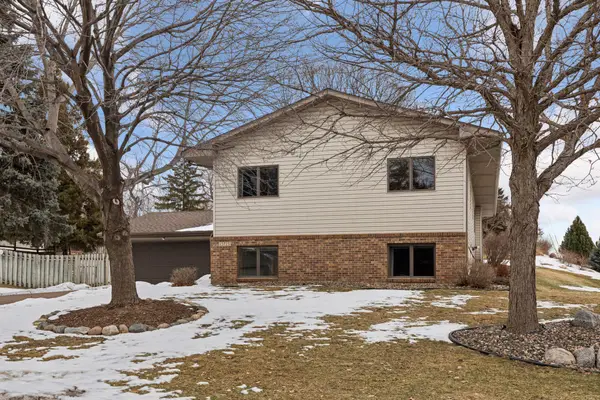 $395,000Coming Soon3 beds 3 baths
$395,000Coming Soon3 beds 3 baths13725 Oakland Drive, Burnsville, MN 55337
MLS# 6797037Listed by: EDINA REALTY, INC. - Open Sat, 12 to 3pmNew
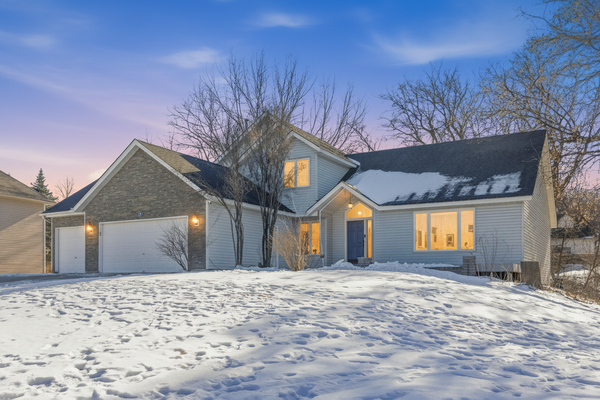 $514,900Active5 beds 4 baths3,675 sq. ft.
$514,900Active5 beds 4 baths3,675 sq. ft.3113 Chandler Court, Burnsville, MN 55337
MLS# 7016567Listed by: COLDWELL BANKER REALTY - Open Sat, 11am to 12:30pmNew
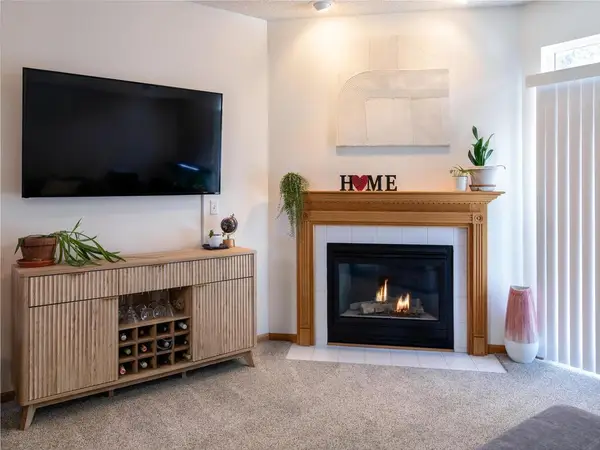 $259,900Active2 beds 2 baths1,365 sq. ft.
$259,900Active2 beds 2 baths1,365 sq. ft.11649 Horizon Drive #405, Burnsville, MN 55337
MLS# 7016285Listed by: EDINA REALTY, INC. - Open Sat, 11am to 12:30pmNew
 $259,900Active2 beds 2 baths1,365 sq. ft.
$259,900Active2 beds 2 baths1,365 sq. ft.11649 Horizon Drive #405, Burnsville, MN 55337
MLS# 7016285Listed by: EDINA REALTY, INC. - Open Sat, 12 to 2pmNew
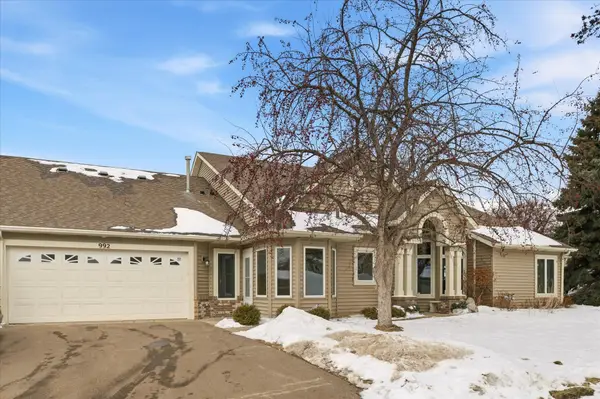 $339,000Active2 beds 2 baths1,545 sq. ft.
$339,000Active2 beds 2 baths1,545 sq. ft.992 Stratford Court, Burnsville, MN 55337
MLS# 7016709Listed by: EDINA REALTY, INC. - Coming SoonOpen Sun, 1 to 3pm
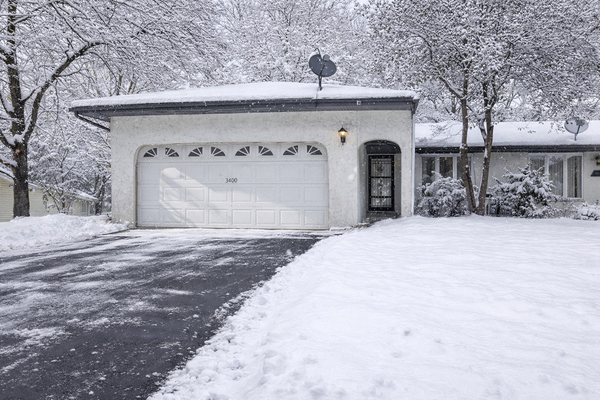 $310,000Coming Soon3 beds 2 baths
$310,000Coming Soon3 beds 2 baths3400 E 112th Street, Burnsville, MN 55337
MLS# 7018634Listed by: EDINA REALTY, INC. - Open Sat, 12 to 2pmNew
 $339,000Active2 beds 2 baths1,545 sq. ft.
$339,000Active2 beds 2 baths1,545 sq. ft.992 Stratford Court, Burnsville, MN 55337
MLS# 7016709Listed by: EDINA REALTY, INC.

