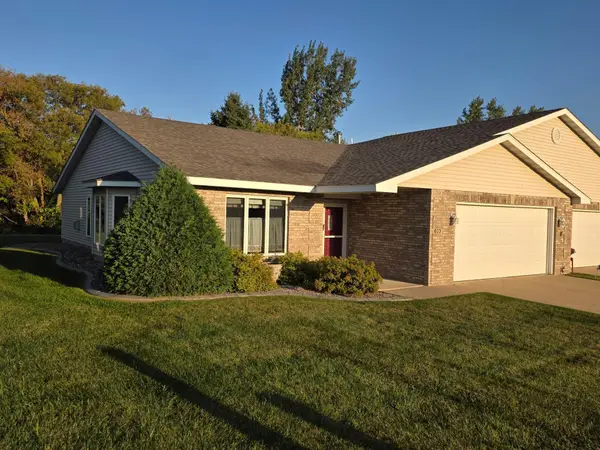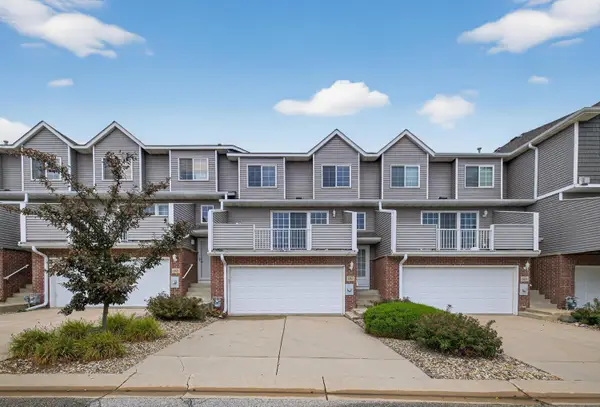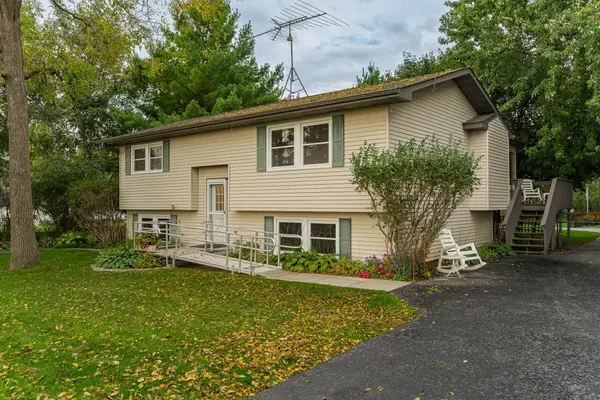1007 Southwell Enclave Ne, Byron, MN 55920
Local realty services provided by:Better Homes and Gardens Real Estate First Choice
1007 Southwell Enclave Ne,Byron, MN 55920
$1,299,900
- 5 Beds
- 4 Baths
- 4,668 sq. ft.
- Single family
- Pending
Listed by:kyle swanson
Office:exp realty
MLS#:6756279
Source:NSMLS
Price summary
- Price:$1,299,900
- Price per sq. ft.:$266.37
- Monthly HOA dues:$215
About this home
Luxury Living on Somerby Golf Course – A Rare Opportunity
Experience refined elegance and relaxation in this extraordinary 5-bedroom, 4-bath custom-built residence overlooking the 8th hole of the prestigious Somerby Golf Club. Thoughtfully designed to showcase sweeping views of the championship course, a serene pond, and rolling countryside, this home offers an unparalleled blend of luxury, privacy, and lifestyle.
Step inside to a grand open-concept living area where vaulted timber ceilings, expansive windows, and a dramatic floor-to-ceiling stone fireplace create an inviting yet striking ambiance. Sunlight fills each space, drawing attention to the home's meticulous craftsmanship and high-end finishes.
At the heart of the home lies a chef’s dream kitchen, appointed with premium Thermador appliances—including a gas range, double ovens, and an impressive dual-refrigerator combo offering nearly 40 cu. ft. of storage. A large quartz island with cabinetry on both sides adds both function and form, complemented by soft-close doors and drawers, under-cabinet lighting, and an adjacent dining area perfect for entertaining.
The primary suite is a true retreat, featuring a spa-inspired bath with heated floors, a deep soaking tub, and a dual-headed walk-in shower designed for indulgence.
The walkout lower level continues the luxury experience, boasting a spacious wet bar with a full-size refrigerator and dishwasher, a dedicated fitness room or potential home theater, and a prestressed basement garage - a rare bonus with nearly 1,000 sq. ft. of additional garage space beneath the main and access for your golf cart - ideal for Somerby living. Both garages are equipped with gas lines for optional heating.
Every level transitions effortlessly to the outdoors, offering four distinct outdoor living spaces: a large composite deck, a cozy enclosed porch, a walk-out patio, and a welcoming front porch—each offering its own perspective of the picturesque setting.
All this, just 8 minutes from downtown Rochester, with top-rated schools, lush fairways, and a lifestyle few can match.
Don’t miss this rare opportunity to own a piece of paradise on the Somerby Golf Course.
Contact an agent
Home facts
- Year built:2021
- Listing ID #:6756279
- Added:68 day(s) ago
- Updated:September 29, 2025 at 01:43 AM
Rooms and interior
- Bedrooms:5
- Total bathrooms:4
- Full bathrooms:2
- Half bathrooms:1
- Living area:4,668 sq. ft.
Heating and cooling
- Cooling:Central Air
- Heating:Forced Air
Structure and exterior
- Roof:Age 8 Years or Less, Asphalt
- Year built:2021
- Building area:4,668 sq. ft.
- Lot area:0.29 Acres
Utilities
- Water:City Water - Connected
- Sewer:City Sewer - Connected
Finances and disclosures
- Price:$1,299,900
- Price per sq. ft.:$266.37
- Tax amount:$20,964 (2025)
New listings near 1007 Southwell Enclave Ne
- New
 $309,900Active2 beds 2 baths1,448 sq. ft.
$309,900Active2 beds 2 baths1,448 sq. ft.603 3rd Avenue Nw, Byron, MN 55920
MLS# 6795617Listed by: RE/MAX RESULTS - New
 $309,900Active2 beds 2 baths1,448 sq. ft.
$309,900Active2 beds 2 baths1,448 sq. ft.603 3rd Avenue Nw, Byron, MN 55920
MLS# 6795617Listed by: RE/MAX RESULTS - New
 $399,900Active3 beds 2 baths1,517 sq. ft.
$399,900Active3 beds 2 baths1,517 sq. ft.1802 NE Robinson Lane, Byron, MN 55920
MLS# 6791104Listed by: EXP REALTY  $454,900Active4 beds 3 baths2,586 sq. ft.
$454,900Active4 beds 3 baths2,586 sq. ft.1421 Tunbridge Place Ne, Byron, MN 55920
MLS# 6788935Listed by: EDINA REALTY, INC. $254,000Active2 beds 2 baths1,436 sq. ft.
$254,000Active2 beds 2 baths1,436 sq. ft.667 Shardlow Place Ne, Byron, MN 55920
MLS# 6789433Listed by: RE/MAX RESULTS $254,000Active2 beds 2 baths1,436 sq. ft.
$254,000Active2 beds 2 baths1,436 sq. ft.667 Shardlow Place Ne, Byron, MN 55920
MLS# 6789433Listed by: RE/MAX RESULTS $359,000Active4 beds 2 baths1,852 sq. ft.
$359,000Active4 beds 2 baths1,852 sq. ft.942 Byron Avenue N, Byron, MN 55920
MLS# 6790088Listed by: INTEGRITY REALTY $515,000Active4 beds 2 baths1,827 sq. ft.
$515,000Active4 beds 2 baths1,827 sq. ft.63149 280th Avenue, Byron, MN 55920
MLS# 6788980Listed by: KELLER WILLIAMS PREMIER REALTY $229,900Pending2 beds 1 baths1,000 sq. ft.
$229,900Pending2 beds 1 baths1,000 sq. ft.9944 County Road 25 Sw, Byron, MN 55920
MLS# 6787002Listed by: RE/MAX RESULTS $315,000Pending2 beds 2 baths1,480 sq. ft.
$315,000Pending2 beds 2 baths1,480 sq. ft.423 3rd Avenue Nw, Byron, MN 55920
MLS# 6763011Listed by: RE/MAX RESULTS
