1483 Belvior Lane Ne, Byron, MN 55920
Local realty services provided by:Better Homes and Gardens Real Estate Advantage One
1483 Belvior Lane Ne,Byron, MN 55920
$569,900
- 3 Beds
- 3 Baths
- 2,659 sq. ft.
- Single family
- Active
Listed by: gary schueller, scott lecy
Office: re/max results
MLS#:6805292
Source:ND_FMAAR
Price summary
- Price:$569,900
- Price per sq. ft.:$214.33
- Monthly HOA dues:$617
About this home
Welcome to Belvior at Somerby. The last walk-out rambler being built backing up to the golf course with spectacular views. A great kitchen layout, great room with gas fireplace, dining area, primary bedroom, en suite, office, laundry, stainless steel appliances, a very large maintenance free decking area 10x24. The lower level has a family room, 2 additional bedrooms, full bath and a storage area, a finished garage.
*All owners in the Belvior community are Social members of the Golf Club ( is part of the HOA fee) and have access to all the common amenities including the clubhouse, restaurants, swimming pool, tennis/pickleball courts, fitness room.
Contact an agent
Home facts
- Year built:2025
- Listing ID #:6805292
- Added:96 day(s) ago
- Updated:January 22, 2026 at 05:25 PM
Rooms and interior
- Bedrooms:3
- Total bathrooms:3
- Full bathrooms:1
- Half bathrooms:1
- Living area:2,659 sq. ft.
Heating and cooling
- Cooling:Central Air
- Heating:Forced Air
Structure and exterior
- Year built:2025
- Building area:2,659 sq. ft.
- Lot area:0.07 Acres
Utilities
- Water:City Water/Connected
- Sewer:City Sewer/Connected
Finances and disclosures
- Price:$569,900
- Price per sq. ft.:$214.33
- Tax amount:$6,944
New listings near 1483 Belvior Lane Ne
- Coming Soon
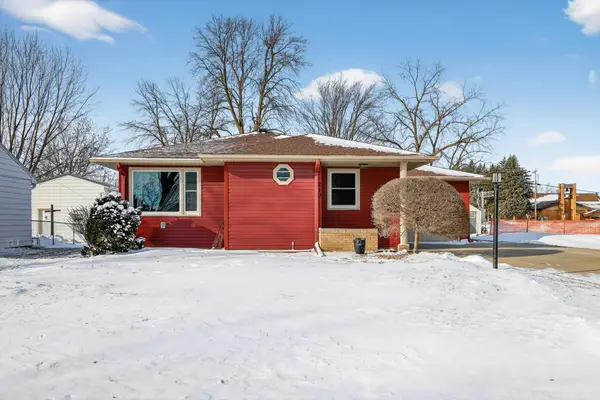 $237,000Coming Soon3 beds 2 baths
$237,000Coming Soon3 beds 2 baths219 1st Avenue Nw, Byron, MN 55920
MLS# 7006822Listed by: PEMBERTON RE - New
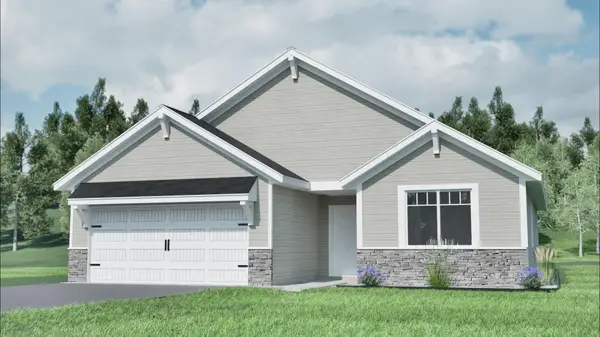 $399,900Active3 beds 2 baths1,517 sq. ft.
$399,900Active3 beds 2 baths1,517 sq. ft.1861 4th Street Nw, Byron, MN 55920
MLS# 7006887Listed by: EXP REALTY 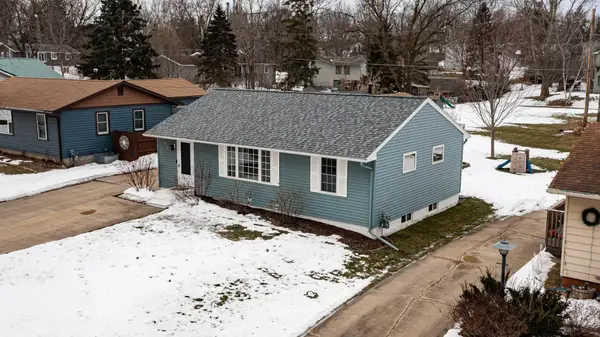 $299,900Pending3 beds 2 baths1,728 sq. ft.
$299,900Pending3 beds 2 baths1,728 sq. ft.517 3rd Avenue Ne, Byron, MN 55920
MLS# 7008991Listed by: COUNSELOR REALTY OF ROCHESTER- New
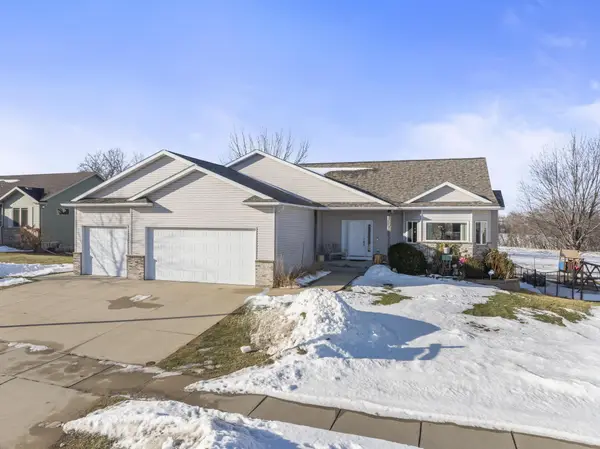 $559,900Active5 beds 3 baths3,754 sq. ft.
$559,900Active5 beds 3 baths3,754 sq. ft.701 9th Avenue Nw, Byron, MN 55920
MLS# 7000636Listed by: RE/MAX RESULTS  $455,000Active4 beds 3 baths2,686 sq. ft.
$455,000Active4 beds 3 baths2,686 sq. ft.1644 Brandt Drive Ne, Byron, MN 55920
MLS# 7006840Listed by: DWELL REALTY GROUP LLC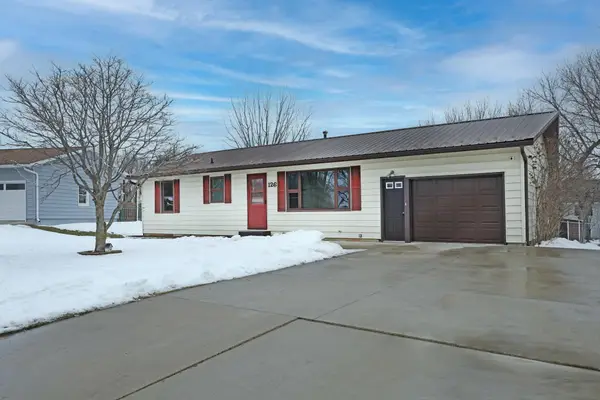 $298,500Pending3 beds 2 baths2,080 sq. ft.
$298,500Pending3 beds 2 baths2,080 sq. ft.126 4th Avenue Ne, Byron, MN 55920
MLS# 7004641Listed by: RE/MAX RESULTS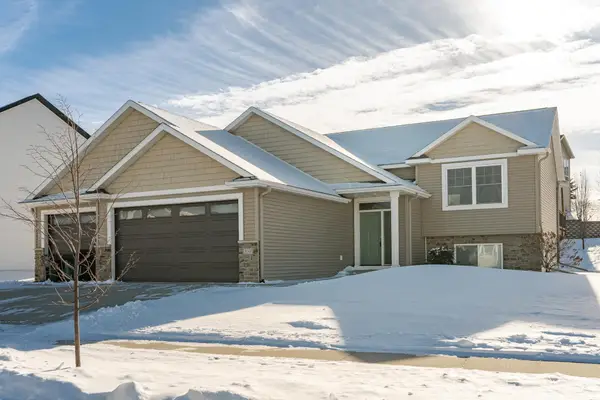 $485,000Active4 beds 3 baths2,792 sq. ft.
$485,000Active4 beds 3 baths2,792 sq. ft.830 Towne Drive Ne, Byron, MN 55920
MLS# 7003715Listed by: REAL BROKER, LLC.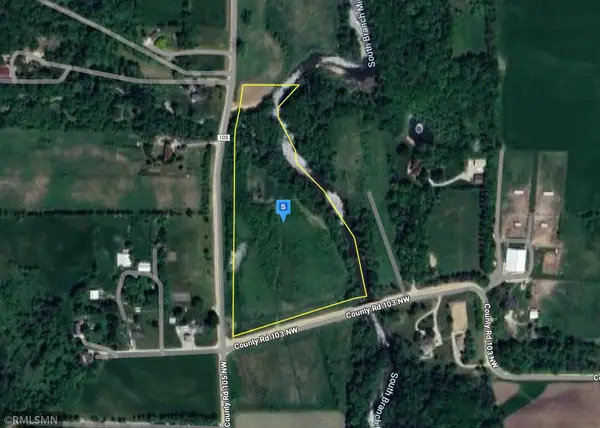 $184,999Active13.35 Acres
$184,999Active13.35 Acres6310 County 103 Road Nw, Byron, MN 55920
MLS# 7002942Listed by: PLATLABS, LLC $899,900Active6 beds 2 baths2,876 sq. ft.
$899,900Active6 beds 2 baths2,876 sq. ft.1920 10th Avenue Ne, Byron, MN 55920
MLS# 7000617Listed by: RE/MAX RESULTS $255,000Pending3 beds 1 baths2,080 sq. ft.
$255,000Pending3 beds 1 baths2,080 sq. ft.320 1st Street Nw, Byron, MN 55920
MLS# 6825876Listed by: EXP REALTY
