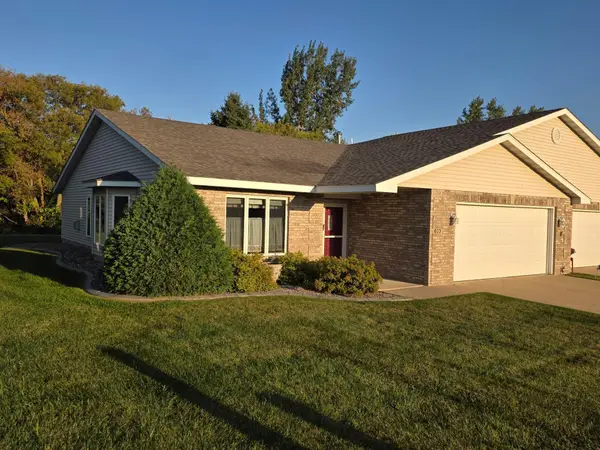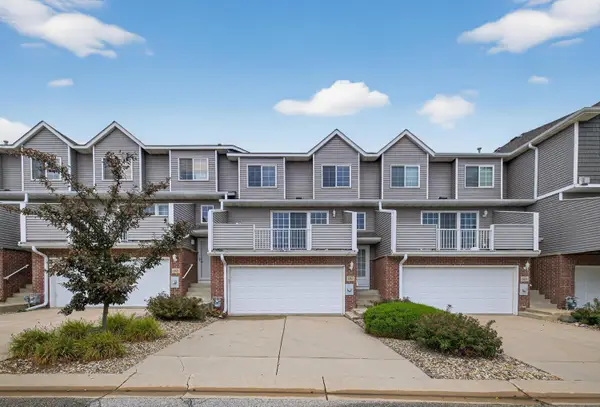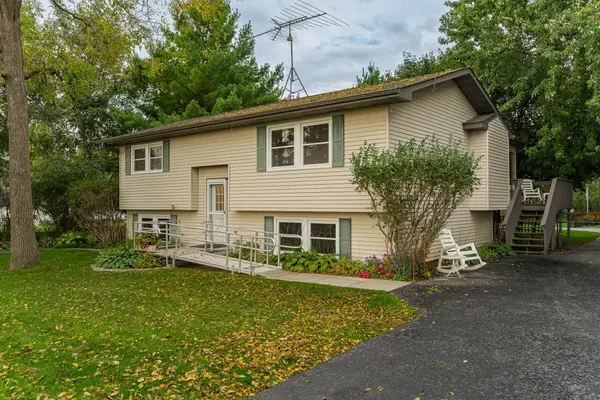1582 Brandt Drive Ne, Byron, MN 55920
Local realty services provided by:Better Homes and Gardens Real Estate Advantage One
1582 Brandt Drive Ne,Byron, MN 55920
$424,900
- 3 Beds
- 3 Baths
- 2,775 sq. ft.
- Single family
- Active
Listed by:james dammen
Office:re/max results
MLS#:6692925
Source:ND_FMAAR
Price summary
- Price:$424,900
- Price per sq. ft.:$153.12
- Monthly HOA dues:$175
About this home
A home you’ll love with $300 in monthly savings for the next 12 months! Just 10 minutes from Downtown Rochester, these brand-new 3-bedroom, 3-bath townhomes feature a spacious living room with cozy fireplace and covered front deck. The main floor offers a convenient laundry room, stylish kitchen with large island, sleek cabinetry, and bright dining area opening to the back patio. Upstairs, all three bedrooms are on one level, including a luxurious owner’s suite with tiled shower and walk-in closet. Two additional bedrooms and a full bath complete the upper level. With extra storage in the lower level and garage, plus inviting indoor and outdoor living spaces, these homes combine comfort, style, and functionality for modern living.
Contact an agent
Home facts
- Year built:2023
- Listing ID #:6692925
- Added:185 day(s) ago
- Updated:September 29, 2025 at 04:05 PM
Rooms and interior
- Bedrooms:3
- Total bathrooms:3
- Full bathrooms:1
- Half bathrooms:1
- Living area:2,775 sq. ft.
Heating and cooling
- Cooling:Central Air
- Heating:Forced Air
Structure and exterior
- Year built:2023
- Building area:2,775 sq. ft.
- Lot area:0.04 Acres
Utilities
- Water:City Water/Connected
- Sewer:City Sewer/Connected
Finances and disclosures
- Price:$424,900
- Price per sq. ft.:$153.12
- Tax amount:$924
New listings near 1582 Brandt Drive Ne
- New
 $309,900Active2 beds 2 baths1,448 sq. ft.
$309,900Active2 beds 2 baths1,448 sq. ft.603 3rd Avenue Nw, Byron, MN 55920
MLS# 6795617Listed by: RE/MAX RESULTS - New
 $309,900Active2 beds 2 baths1,448 sq. ft.
$309,900Active2 beds 2 baths1,448 sq. ft.603 3rd Avenue Nw, Byron, MN 55920
MLS# 6795617Listed by: RE/MAX RESULTS - New
 $399,900Active3 beds 2 baths1,517 sq. ft.
$399,900Active3 beds 2 baths1,517 sq. ft.1802 NE Robinson Lane, Byron, MN 55920
MLS# 6791104Listed by: EXP REALTY  $454,900Active4 beds 3 baths2,586 sq. ft.
$454,900Active4 beds 3 baths2,586 sq. ft.1421 Tunbridge Place Ne, Byron, MN 55920
MLS# 6788935Listed by: EDINA REALTY, INC. $254,000Active2 beds 2 baths1,436 sq. ft.
$254,000Active2 beds 2 baths1,436 sq. ft.667 Shardlow Place Ne, Byron, MN 55920
MLS# 6789433Listed by: RE/MAX RESULTS $254,000Active2 beds 2 baths1,436 sq. ft.
$254,000Active2 beds 2 baths1,436 sq. ft.667 Shardlow Place Ne, Byron, MN 55920
MLS# 6789433Listed by: RE/MAX RESULTS $359,000Active4 beds 2 baths1,852 sq. ft.
$359,000Active4 beds 2 baths1,852 sq. ft.942 Byron Avenue N, Byron, MN 55920
MLS# 6790088Listed by: INTEGRITY REALTY $515,000Active4 beds 2 baths1,827 sq. ft.
$515,000Active4 beds 2 baths1,827 sq. ft.63149 280th Avenue, Byron, MN 55920
MLS# 6788980Listed by: KELLER WILLIAMS PREMIER REALTY $229,900Pending2 beds 1 baths1,000 sq. ft.
$229,900Pending2 beds 1 baths1,000 sq. ft.9944 County Road 25 Sw, Byron, MN 55920
MLS# 6787002Listed by: RE/MAX RESULTS $315,000Pending2 beds 2 baths1,480 sq. ft.
$315,000Pending2 beds 2 baths1,480 sq. ft.423 3rd Avenue Nw, Byron, MN 55920
MLS# 6763011Listed by: RE/MAX RESULTS
