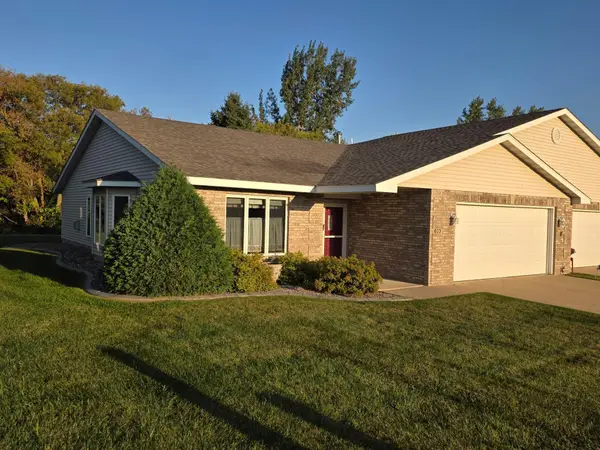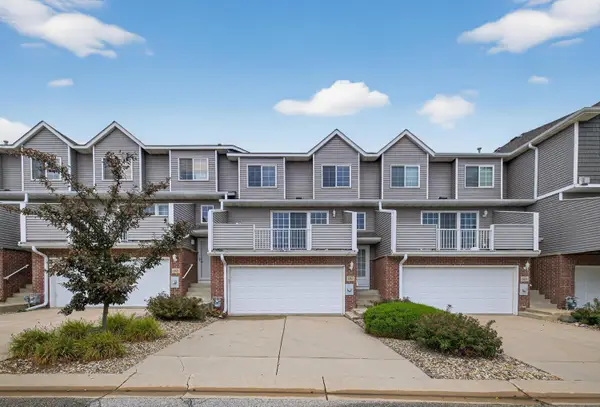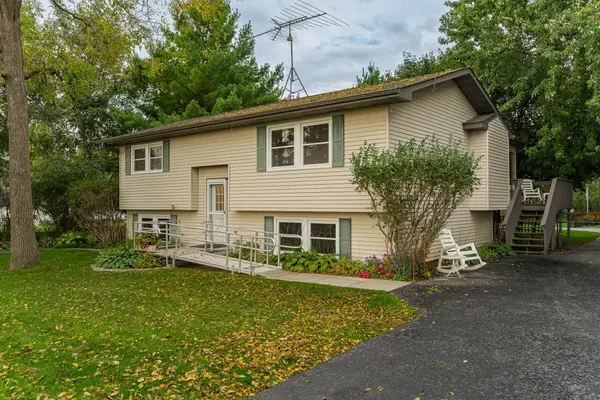1764 Brandt Drive Ne, Byron, MN 55920
Local realty services provided by:Better Homes and Gardens Real Estate First Choice
Listed by:heidi novak
Office:re/max results
MLS#:6769654
Source:NSMLS
Price summary
- Price:$575,000
- Price per sq. ft.:$188.4
About this home
Welcome to this stunning custom-built home that blends modern luxury with timeless design. This spacious 5-bedroom, 3-bath home features premium upgrades throughout, including luxury flooring, high-end lighting, top-tier stainless appliances, and a heated garage for added comfort during colder months.
The heart of the home is the gourmet kitchen, boasting a bold designer backsplash, stunning solid countertops, and an open layout that flows perfectly into the dining and living spaces — ideal for entertaining! The inviting living area offers plenty of natural light and a seamless transition, where you will be sure to enjoy the two beautiful fireplaces, which immediately warm the room and provide excellent ambiance.
The primary owner's suite is truly exceptional. It offers a serene retreat with ample space, an exceptional walk-in closet, and a luxurious spa-style bathroom featuring a large walk-in rain shower that feels like a private oasis.
With three finished levels, this home provides the flexibility and space today's buyers crave — whether for family living, hosting guests, or working from home.
Don't miss your chance to own this beautifully appointed home in a desirable neighborhood! This one is as good as brand new with fresh paint throughout and move-in ready. There is a new refrigerator at the house and included in the sale, updated photos coming soon!
Call today for a private tour!
Contact an agent
Home facts
- Year built:2022
- Listing ID #:6769654
- Added:51 day(s) ago
- Updated:September 29, 2025 at 01:43 PM
Rooms and interior
- Bedrooms:5
- Total bathrooms:3
- Full bathrooms:2
- Living area:2,992 sq. ft.
Heating and cooling
- Cooling:Central Air
- Heating:Fireplace(s), Forced Air
Structure and exterior
- Roof:Age 8 Years or Less
- Year built:2022
- Building area:2,992 sq. ft.
- Lot area:0.28 Acres
Utilities
- Water:City Water - Connected
- Sewer:City Sewer - Connected
Finances and disclosures
- Price:$575,000
- Price per sq. ft.:$188.4
- Tax amount:$7,898 (2025)
New listings near 1764 Brandt Drive Ne
- New
 $309,900Active2 beds 2 baths1,448 sq. ft.
$309,900Active2 beds 2 baths1,448 sq. ft.603 3rd Avenue Nw, Byron, MN 55920
MLS# 6795617Listed by: RE/MAX RESULTS - New
 $309,900Active2 beds 2 baths1,448 sq. ft.
$309,900Active2 beds 2 baths1,448 sq. ft.603 3rd Avenue Nw, Byron, MN 55920
MLS# 6795617Listed by: RE/MAX RESULTS - New
 $399,900Active3 beds 2 baths1,517 sq. ft.
$399,900Active3 beds 2 baths1,517 sq. ft.1802 NE Robinson Lane, Byron, MN 55920
MLS# 6791104Listed by: EXP REALTY  $454,900Active4 beds 3 baths2,586 sq. ft.
$454,900Active4 beds 3 baths2,586 sq. ft.1421 Tunbridge Place Ne, Byron, MN 55920
MLS# 6788935Listed by: EDINA REALTY, INC. $254,000Active2 beds 2 baths1,436 sq. ft.
$254,000Active2 beds 2 baths1,436 sq. ft.667 Shardlow Place Ne, Byron, MN 55920
MLS# 6789433Listed by: RE/MAX RESULTS $254,000Active2 beds 2 baths1,436 sq. ft.
$254,000Active2 beds 2 baths1,436 sq. ft.667 Shardlow Place Ne, Byron, MN 55920
MLS# 6789433Listed by: RE/MAX RESULTS $359,000Active4 beds 2 baths1,852 sq. ft.
$359,000Active4 beds 2 baths1,852 sq. ft.942 Byron Avenue N, Byron, MN 55920
MLS# 6790088Listed by: INTEGRITY REALTY $515,000Active4 beds 2 baths1,827 sq. ft.
$515,000Active4 beds 2 baths1,827 sq. ft.63149 280th Avenue, Byron, MN 55920
MLS# 6788980Listed by: KELLER WILLIAMS PREMIER REALTY $229,900Pending2 beds 1 baths1,000 sq. ft.
$229,900Pending2 beds 1 baths1,000 sq. ft.9944 County Road 25 Sw, Byron, MN 55920
MLS# 6787002Listed by: RE/MAX RESULTS $315,000Pending2 beds 2 baths1,480 sq. ft.
$315,000Pending2 beds 2 baths1,480 sq. ft.423 3rd Avenue Nw, Byron, MN 55920
MLS# 6763011Listed by: RE/MAX RESULTS
