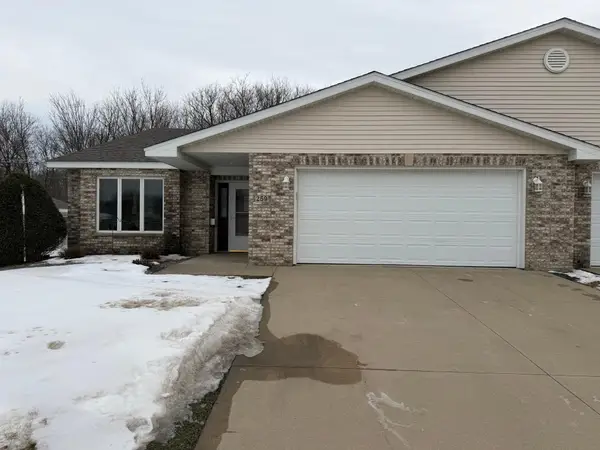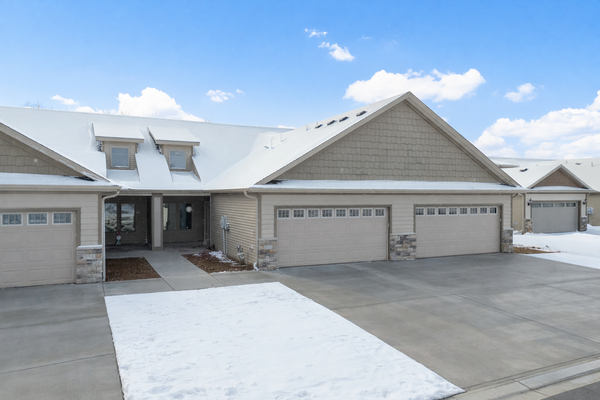1812 Brandt Drive Ne, Byron, MN 55920
Local realty services provided by:Better Homes and Gardens Real Estate Advantage One
1812 Brandt Drive Ne,Byron, MN 55920
$469,900
- 2 Beds
- 2 Baths
- 2,896 sq. ft.
- Single family
- Active
Listed by: denel ihde-sparks
Office: re/max results
MLS#:6713907
Source:ND_FMAAR
Price summary
- Price:$469,900
- Price per sq. ft.:$162.26
About this home
Welcome to a perfect blend of style, function, and flexibility. This contemporary bi-level split home located in Byron’s sought-after East Village invites you in with clean architectural lines, modern finishes, and a layout designed for today’s lifestyle. From the moment you step through the front door, you're greeted by a dramatic split-entry foyer—your gateway to two distinct yet seamlessly connected living spaces. Head upstairs to find an open-design concept main level bathed in natural light, with a vaulted ceiling, many windows, and a fluid connection between the living room, dining area, and kitchen. The kitchen shines with sleek cabinetry, quartz countertops, stainless appliances, and center island snack bar. A sliding door leads out to the future deck. The primary bedroom includes a spacious walk-in closet and private ¾ bath with a dual-bowl vanity. A 2nd bedroom and a full bath completes the upper level. The lower level provides flexibility with room to grow! Roughed-in areas such as a large family room, 3rd & 4th bedrooms, private office (or 5th bedroom) and another bath are all spaces left to customize as you like. The 3-stall garage has room for the usual necessities and maybe a toy. The minimalist landscaping simplifies outside maintenance, leaving more time to enjoy your property!
Contact an agent
Home facts
- Year built:2025
- Listing ID #:6713907
- Added:286 day(s) ago
- Updated:February 10, 2026 at 04:34 PM
Rooms and interior
- Bedrooms:2
- Total bathrooms:2
- Full bathrooms:1
- Living area:2,896 sq. ft.
Heating and cooling
- Cooling:Central Air
- Heating:Forced Air
Structure and exterior
- Year built:2025
- Building area:2,896 sq. ft.
- Lot area:0.22 Acres
Utilities
- Water:City Water/Connected
- Sewer:City Sewer/Connected
Finances and disclosures
- Price:$469,900
- Price per sq. ft.:$162.26
- Tax amount:$274
New listings near 1812 Brandt Drive Ne
- New
 $270,000Active11.73 Acres
$270,000Active11.73 Acres3860 70th Ave Nw, Byron, MN 55920
MLS# 6779897Listed by: COUNSELOR REALTY OF ROCHESTER - Coming Soon
 $395,000Coming Soon4 beds 2 baths
$395,000Coming Soon4 beds 2 baths509 4th Avenue Ne, Byron, MN 55920
MLS# 7017027Listed by: PROPERTY BROKERS OF MINNESOTA  $299,900Pending2 beds 2 baths1,521 sq. ft.
$299,900Pending2 beds 2 baths1,521 sq. ft.259 Brookmoor Lane Nw, Byron, MN 55920
MLS# 7018706Listed by: PROPERTY BROKERS OF MINNESOTA $299,900Pending2 beds 2 baths1,521 sq. ft.
$299,900Pending2 beds 2 baths1,521 sq. ft.259 Brookmoor Lane Nw, Byron, MN 55920
MLS# 7018706Listed by: PROPERTY BROKERS OF MINNESOTA- New
 $417,000Active4 beds 3 baths3,165 sq. ft.
$417,000Active4 beds 3 baths3,165 sq. ft.1103 3 1/2 Avenue Nw, Byron, MN 55920
MLS# 7008307Listed by: EDINA REALTY, INC. - New
 $675,000Active5 beds 4 baths4,039 sq. ft.
$675,000Active5 beds 4 baths4,039 sq. ft.1157 8th Avenue Nw, Byron, MN 55920
MLS# 7004969Listed by: REAL BROKER, LLC. - New
 $329,900Active2 beds 2 baths1,595 sq. ft.
$329,900Active2 beds 2 baths1,595 sq. ft.652 Shardlow Place Ne, Byron, MN 55920
MLS# 7016819Listed by: DWELL REALTY GROUP LLC - New
 $329,900Active2 beds 2 baths1,595 sq. ft.
$329,900Active2 beds 2 baths1,595 sq. ft.652 Shardlow Place Ne, Byron, MN 55920
MLS# 7016819Listed by: DWELL REALTY GROUP LLC  $244,900Pending3 beds 1 baths1,008 sq. ft.
$244,900Pending3 beds 1 baths1,008 sq. ft.315 3rd Place Ne, Byron, MN 55920
MLS# 7016117Listed by: EXP REALTY- Open Sun, 10 to 11:30am
 $329,900Active3 beds 2 baths2,272 sq. ft.
$329,900Active3 beds 2 baths2,272 sq. ft.116 2nd Street Nw, Byron, MN 55920
MLS# 7013807Listed by: RE/MAX RESULTS

