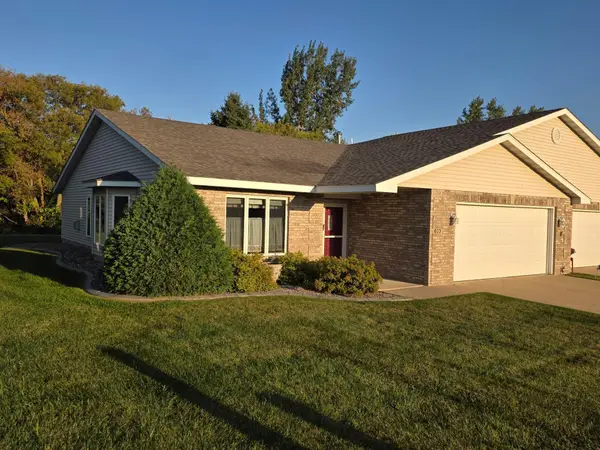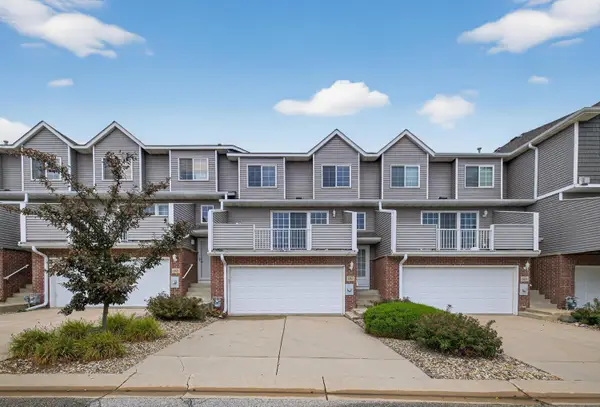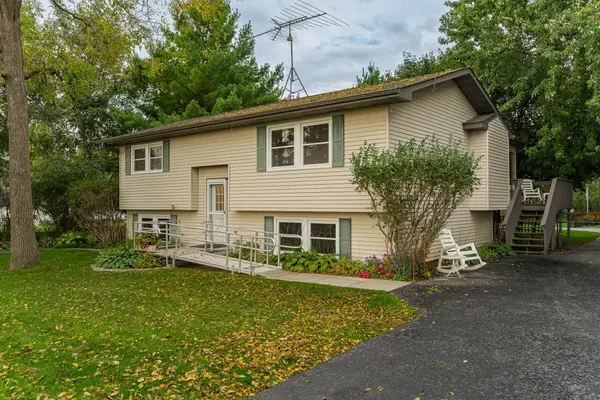1830 Brandt Drive Ne, Byron, MN 55920
Local realty services provided by:Better Homes and Gardens Real Estate First Choice
1830 Brandt Drive Ne,Byron, MN 55920
$554,900
- 2 Beds
- 2 Baths
- 1,379 sq. ft.
- Single family
- Active
Listed by:james dammen
Office:re/max results
MLS#:6675918
Source:NSMLS
Price summary
- Price:$554,900
- Price per sq. ft.:$201.2
About this home
This beautifully designed, custom-built home offers a modern and stylish living experience. The spacious kitchen boasts elegant quartz countertops, a tasteful backsplash, and fully custom, locally made cabinetry.
The living area features a stunning gas fireplace with shiplap extending from floor to ceiling, creating a warm and inviting atmosphere. Both bathrooms have been upgraded with quartz countertops, including a fully tiled, zero-entry shower in the primary bathroom—offering a luxurious touch that stands apart from standard builder-grade finishes.
The lower level is currently unfinished but full of potential, with plans underway to complete it. Prospective buyers have a limited window—just a few weeks—to make custom changes and selections. The space includes the possibility for two additional bedrooms, a bathroom, and a large family area, giving you the opportunity to personalize the layout to fit your needs.
Built by Meier Design & Build, this home is truly one-of-a-kind, combining exceptional craftsmanship with thoughtful details throughout. Don’t miss the chance to make it yours!
Contact an agent
Home facts
- Year built:2025
- Listing ID #:6675918
- Added:215 day(s) ago
- Updated:September 29, 2025 at 01:43 PM
Rooms and interior
- Bedrooms:2
- Total bathrooms:2
- Full bathrooms:2
- Living area:1,379 sq. ft.
Heating and cooling
- Cooling:Central Air
- Heating:Forced Air
Structure and exterior
- Year built:2025
- Building area:1,379 sq. ft.
- Lot area:0.19 Acres
Utilities
- Water:City Water - Connected
- Sewer:City Sewer - Connected
Finances and disclosures
- Price:$554,900
- Price per sq. ft.:$201.2
- Tax amount:$274 (2024)
New listings near 1830 Brandt Drive Ne
- New
 $309,900Active2 beds 2 baths1,448 sq. ft.
$309,900Active2 beds 2 baths1,448 sq. ft.603 3rd Avenue Nw, Byron, MN 55920
MLS# 6795617Listed by: RE/MAX RESULTS - New
 $309,900Active2 beds 2 baths1,448 sq. ft.
$309,900Active2 beds 2 baths1,448 sq. ft.603 3rd Avenue Nw, Byron, MN 55920
MLS# 6795617Listed by: RE/MAX RESULTS - New
 $399,900Active3 beds 2 baths1,517 sq. ft.
$399,900Active3 beds 2 baths1,517 sq. ft.1802 NE Robinson Lane, Byron, MN 55920
MLS# 6791104Listed by: EXP REALTY  $454,900Active4 beds 3 baths2,586 sq. ft.
$454,900Active4 beds 3 baths2,586 sq. ft.1421 Tunbridge Place Ne, Byron, MN 55920
MLS# 6788935Listed by: EDINA REALTY, INC. $254,000Active2 beds 2 baths1,436 sq. ft.
$254,000Active2 beds 2 baths1,436 sq. ft.667 Shardlow Place Ne, Byron, MN 55920
MLS# 6789433Listed by: RE/MAX RESULTS $254,000Active2 beds 2 baths1,436 sq. ft.
$254,000Active2 beds 2 baths1,436 sq. ft.667 Shardlow Place Ne, Byron, MN 55920
MLS# 6789433Listed by: RE/MAX RESULTS $359,000Active4 beds 2 baths1,852 sq. ft.
$359,000Active4 beds 2 baths1,852 sq. ft.942 Byron Avenue N, Byron, MN 55920
MLS# 6790088Listed by: INTEGRITY REALTY $515,000Active4 beds 2 baths1,827 sq. ft.
$515,000Active4 beds 2 baths1,827 sq. ft.63149 280th Avenue, Byron, MN 55920
MLS# 6788980Listed by: KELLER WILLIAMS PREMIER REALTY $229,900Pending2 beds 1 baths1,000 sq. ft.
$229,900Pending2 beds 1 baths1,000 sq. ft.9944 County Road 25 Sw, Byron, MN 55920
MLS# 6787002Listed by: RE/MAX RESULTS $315,000Pending2 beds 2 baths1,480 sq. ft.
$315,000Pending2 beds 2 baths1,480 sq. ft.423 3rd Avenue Nw, Byron, MN 55920
MLS# 6763011Listed by: RE/MAX RESULTS
