6653 Morgan Drive Nw, Byron, MN 55920
Local realty services provided by:Better Homes and Gardens Real Estate Advantage One
6653 Morgan Drive Nw,Byron, MN 55920
$675,000
- 3 Beds
- 2 Baths
- 2,001 sq. ft.
- Single family
- Active
Listed by: kelly domaille
Office: exp realty
MLS#:6616630
Source:ND_FMAAR
Price summary
- Price:$675,000
- Price per sq. ft.:$337.33
- Monthly HOA dues:$250
About this home
Unlock the door to your dream lifestyle at 6653 Morgan Drive NW, Byron! This immaculate single-family home, nestled in a vibrant new development, offers 2,001 sq ft of exquisite one-level living designed for modern comfort and convenience. Priced at $675,000, this stunning residence features an open floor plan that seamlessly connects all living areas, perfect for entertaining and everyday living. Step inside to discover a spacious and airy layout with 3 bedrooms and 2 bathrooms, including a luxurious private primary bath that serves as your personal retreat.
Enjoy the ease of zero-entry access from both the front door and the oversized 3-car garage—plumbed for a heater and ideal for car enthusiasts or extra storage. The home is built with quality in mind, boasting a passive radon system for added safety and peace of mind. Beautiful views surround the property, enhancing the serene atmosphere of this exceptional home. Located just minutes from downtown Rochester, you’ll have easy access to shopping, dining, and entertainment while enjoying the tranquility of a brand-new neighborhood.
Maintenance-free living is yours with snow removal and lawn care included, allowing you to focus on what matters most. The modern kitchen is equipped with top-of-the-line appliances and ample cabinetry, while large windows throughout flood the home with natural light. Whether you’re relaxing in the spacious living room, enjoying a meal in the elegant dining area, or unwinding in the cozy bedrooms, every corner of this home exudes comfort and style. Don’t miss this rare opportunity to own a pristine, move-in-ready home that perfectly blends functionality with luxury. 6653 Morgan Drive NW is waiting for you—schedule your private tour today and make this exceptional property yours!
Contact an agent
Home facts
- Year built:2024
- Listing ID #:6616630
- Added:456 day(s) ago
- Updated:January 10, 2026 at 04:15 PM
Rooms and interior
- Bedrooms:3
- Total bathrooms:2
- Full bathrooms:1
- Living area:2,001 sq. ft.
Heating and cooling
- Cooling:Central Air
- Heating:Forced Air
Structure and exterior
- Year built:2024
- Building area:2,001 sq. ft.
- Lot area:0.35 Acres
Utilities
- Water:City Water/Connected
- Sewer:Septic System Compliant - Yes, Shared System
Finances and disclosures
- Price:$675,000
- Price per sq. ft.:$337.33
- Tax amount:$874
New listings near 6653 Morgan Drive Nw
- New
 $455,000Active4 beds 3 baths2,686 sq. ft.
$455,000Active4 beds 3 baths2,686 sq. ft.1644 Brandt Drive Ne, Byron, MN 55920
MLS# 7006840Listed by: DWELL REALTY GROUP LLC - New
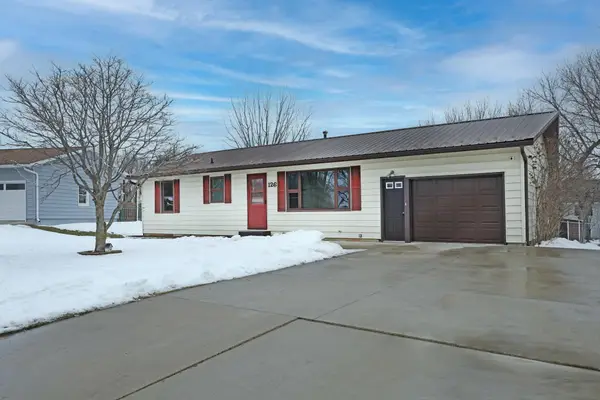 $298,500Active3 beds 2 baths2,080 sq. ft.
$298,500Active3 beds 2 baths2,080 sq. ft.126 4th Avenue Ne, Byron, MN 55920
MLS# 7004641Listed by: RE/MAX RESULTS - Open Sat, 11am to 12:30pmNew
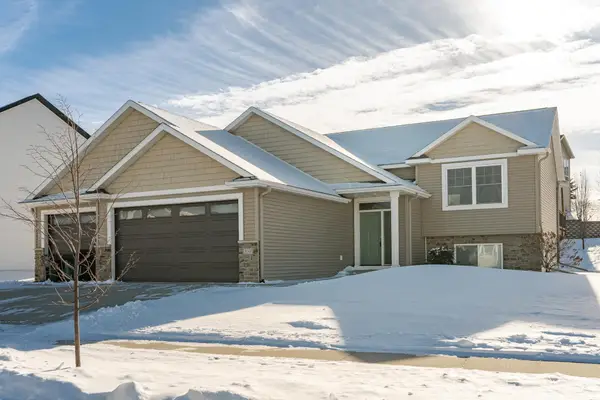 $485,000Active4 beds 3 baths2,792 sq. ft.
$485,000Active4 beds 3 baths2,792 sq. ft.830 Towne Drive Ne, Byron, MN 55920
MLS# 7003715Listed by: REAL BROKER, LLC. - Coming Soon
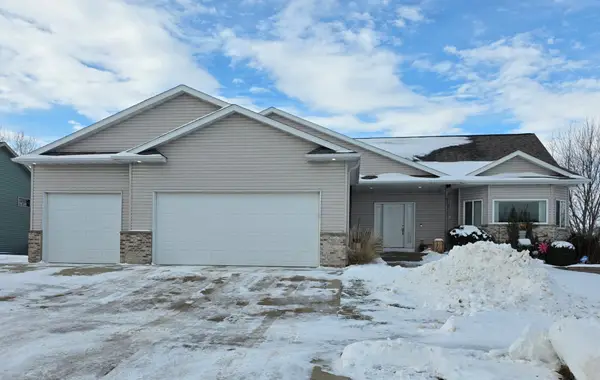 $559,900Coming Soon5 beds 3 baths
$559,900Coming Soon5 beds 3 baths701 9th Avenue Nw, Byron, MN 55920
MLS# 7000636Listed by: RE/MAX RESULTS 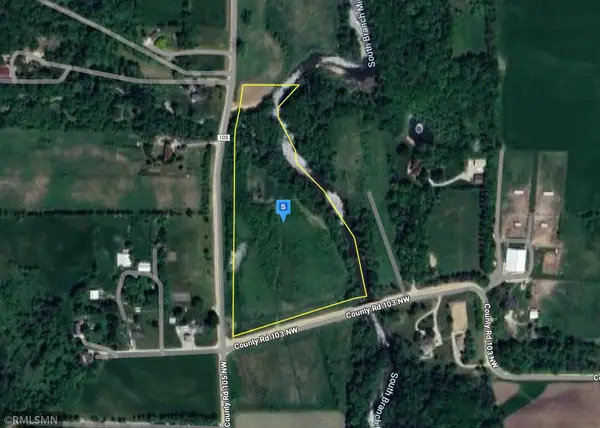 $194,999Active13.35 Acres
$194,999Active13.35 Acres6310 County 103 Road Nw, Byron, MN 55920
MLS# 7002942Listed by: PLATLABS, LLC $924,900Active6 beds 2 baths2,876 sq. ft.
$924,900Active6 beds 2 baths2,876 sq. ft.1920 10th Avenue Ne, Byron, MN 55920
MLS# 7000617Listed by: RE/MAX RESULTS $255,000Pending3 beds 1 baths2,080 sq. ft.
$255,000Pending3 beds 1 baths2,080 sq. ft.320 1st Street Nw, Byron, MN 55920
MLS# 6825876Listed by: EXP REALTY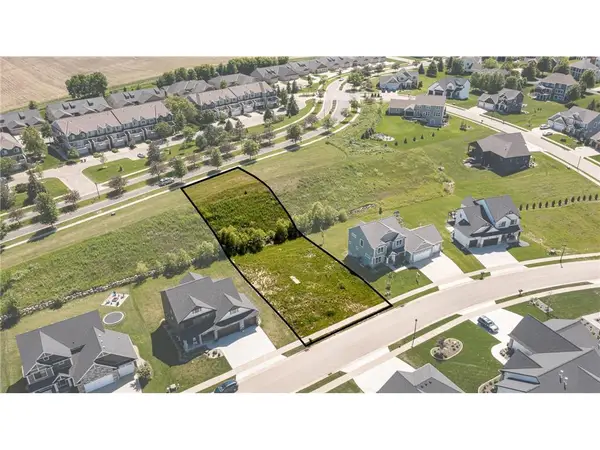 $99,000Active0.51 Acres
$99,000Active0.51 Acres1004 Southwell Enclave Ne, Byron, MN 55920
MLS# 6825134Listed by: EDINA REALTY, INC.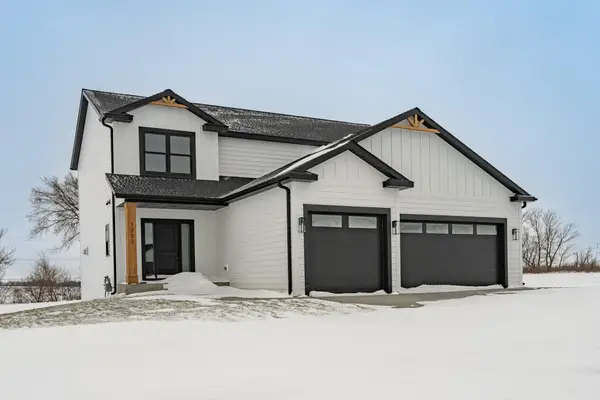 $659,900Active4 beds 3 baths4,040 sq. ft.
$659,900Active4 beds 3 baths4,040 sq. ft.1732 4th Street Ne, Byron, MN 55920
MLS# 6822164Listed by: CASTLEWOOD HOMES & REAL ESTATE- Open Sat, 10:30am to 12pm
 $339,900Active3 beds 2 baths2,184 sq. ft.
$339,900Active3 beds 2 baths2,184 sq. ft.925 Byron Avenue N, Byron, MN 55920
MLS# 6818761Listed by: ELCOR REALTY OF ROCHESTER INC.
