810 9th Avenue Nw, Byron, MN 55920
Local realty services provided by:Better Homes and Gardens Real Estate First Choice
Listed by:susan m johnson
Office:re/max results
MLS#:6776801
Source:NSMLS
Price summary
- Price:$425,000
- Price per sq. ft.:$191.79
About this home
This exceptional custom-built 2 bedrooms, 2 baths, and 3 car garage slab-on-grade home was designed with every detail in mind and showcases superior craftsmanship throughout. Built with 6-inch encapsulated walls, in-floor heat, 10’ ceilings, 8’ doors, bullnosed corners, and stunning hardwood floors, the quality is evident at every turn. The gourmet kitchen features custom cherry cabinetry, granite countertops, walk-in pantry with etched glass door, tiled backsplash, and stainless-steel appliances. A sun-filled family room with racetrack ceiling, surround sound, and recessed lighting flows seamlessly into the dining area and sunroom with vaulted ceiling, fireplace, and walkout to stamped concrete patio.
The primary suite is a luxurious retreat with racetrack ceiling, surround sound, large walk-in closet, and spa-inspired bath featuring double sinks, cherry cabinetry, heated tile floors, and a zero-entry tiled shower with seat and grab bars. Additional upgrades include custom office built-ins, reinforced storm shelter/storage room, and outlets with built-in night lights.
The oversized insulated garage is finished with in-floor heat, humidity control, floor drain, walk-up storage, and freshly painted third stall. Exterior features include a storage shed, raised garden, tiled gutters, and in-ground sprinkler system. Recent updates add even more value: new roof, gutters, and water softener (2024), LG washer/dryer with protection plan (2024), and a 210’ LED exterior lighting system with warranty (2023).
A rare opportunity to own a thoughtfully designed, energy-efficient, and meticulously maintained home with unmatched upgrades and no HOA fees.
Contact an agent
Home facts
- Year built:2012
- Listing ID #:6776801
- Added:2 day(s) ago
- Updated:August 28, 2025 at 11:51 PM
Rooms and interior
- Bedrooms:2
- Total bathrooms:2
- Full bathrooms:1
- Living area:2,216 sq. ft.
Heating and cooling
- Cooling:Central Air
- Heating:Forced Air, Radiant Floor
Structure and exterior
- Roof:Age 8 Years or Less, Asphalt
- Year built:2012
- Building area:2,216 sq. ft.
- Lot area:0.31 Acres
Utilities
- Water:City Water - Connected
- Sewer:City Sewer - Connected
Finances and disclosures
- Price:$425,000
- Price per sq. ft.:$191.79
- Tax amount:$1,332 (2025)
New listings near 810 9th Avenue Nw
- Coming Soon
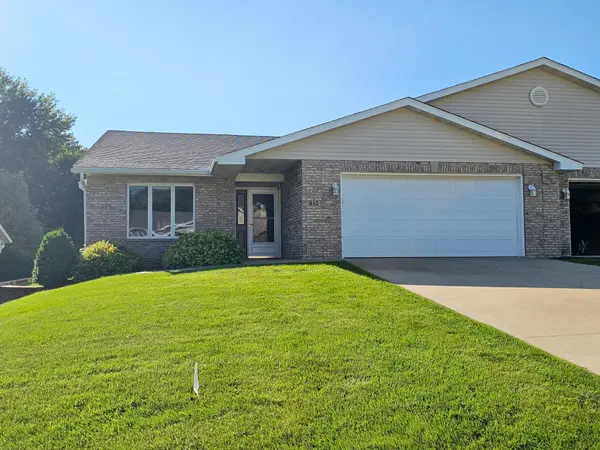 $320,000Coming Soon2 beds 2 baths
$320,000Coming Soon2 beds 2 baths610 3rd Avenue Nw, Byron, MN 55920
MLS# 6780034Listed by: EDINA REALTY, INC. - New
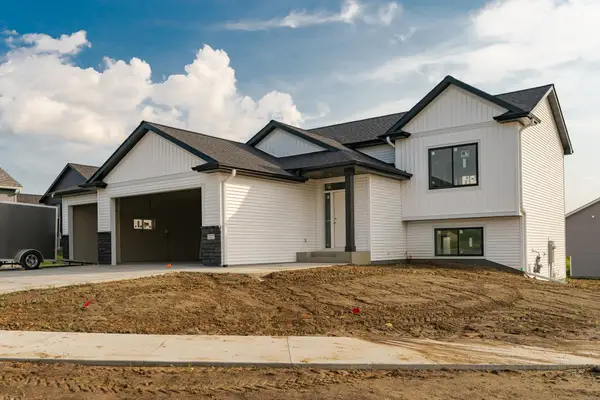 $510,000Active4 beds 3 baths2,213 sq. ft.
$510,000Active4 beds 3 baths2,213 sq. ft.1727 4th Street Nw, Byron, MN 55920
MLS# 6779032Listed by: RE/MAX RESULTS - New
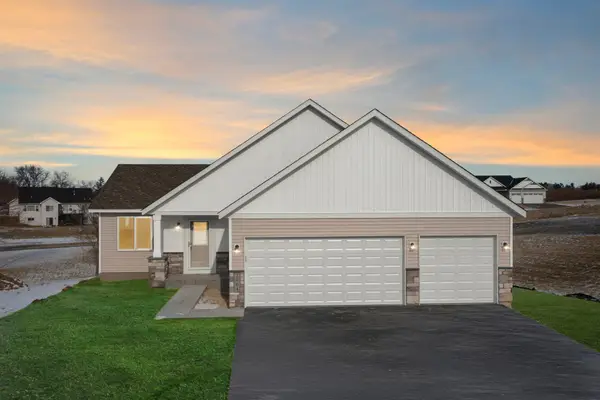 $494,480Active4 beds 3 baths2,218 sq. ft.
$494,480Active4 beds 3 baths2,218 sq. ft.1877 Robinson Lane, Byron, MN 55920
MLS# 6777111Listed by: FIELDSTONE REAL ESTATE SPECIALISTS - New
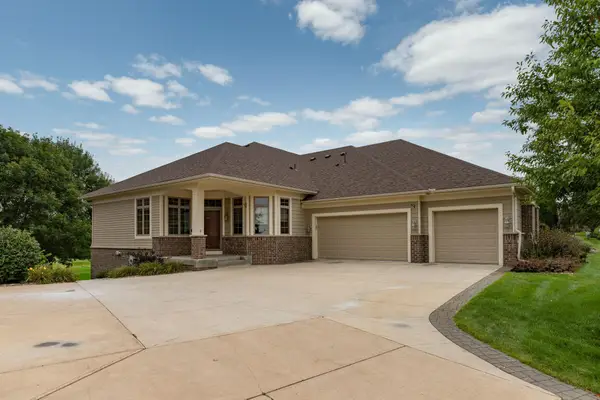 $579,900Active2 beds 3 baths3,069 sq. ft.
$579,900Active2 beds 3 baths3,069 sq. ft.960 Somerby Parkway Ne, Byron, MN 55920
MLS# 6777332Listed by: EDINA REALTY, INC. - New
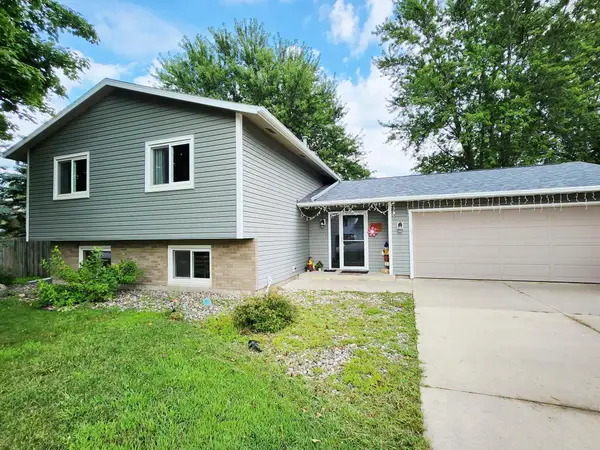 $339,900Active3 beds 2 baths1,800 sq. ft.
$339,900Active3 beds 2 baths1,800 sq. ft.500 9th Avenue Nw, Byron, MN 55920
MLS# 6774059Listed by: RE/MAX RESULTS  $330,000Active3 beds 2 baths2,156 sq. ft.
$330,000Active3 beds 2 baths2,156 sq. ft.720 1st Avenue Nw, Byron, MN 55920
MLS# 6763986Listed by: EDINA REALTY, INC.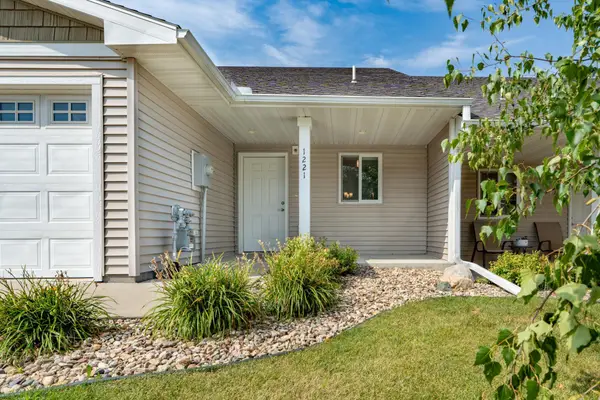 $300,000Active3 beds 3 baths1,563 sq. ft.
$300,000Active3 beds 3 baths1,563 sq. ft.1221 Sundance Court Ne, Byron, MN 55920
MLS# 6771269Listed by: ELCOR REALTY OF ROCHESTER INC. $300,000Active3 beds 3 baths1,563 sq. ft.
$300,000Active3 beds 3 baths1,563 sq. ft.1221 Sundance Court Ne, Byron, MN 55920
MLS# 6771269Listed by: ELCOR REALTY OF ROCHESTER INC. $285,000Active4 beds 2 baths2,116 sq. ft.
$285,000Active4 beds 2 baths2,116 sq. ft.403 3rd Avenue Ne, Byron, MN 55920
MLS# 6771009Listed by: COUNSELOR REALTY OF ROCHESTER
