107 Sunnyside DRIVE E, Caledonia, MN 55921
Local realty services provided by:Better Homes and Gardens Real Estate Star Homes
Listed by: kelly meyer
Office: keller williams premier realty mn
MLS#:1913985
Source:Metro MLS
107 Sunnyside DRIVE E,Caledonia, MN 55921
$327,900
- 4 Beds
- 4 Baths
- 2,668 sq. ft.
- Single family
- Pending
Price summary
- Price:$327,900
- Price per sq. ft.:$122.9
About this home
Welcome to this beautifully designed ranch-style home, perfectly situated on a corner lot in a highly desirable neighborhood. Step into a beautiful foyer that opens to a sunken living room, perfect for relaxing or entertaining guests. The kitchen is spacious, and opens to the family room with cozy fireplace, which then opens to the sunroom, where you can enjoy the warmth and natural light of the outdoors, the perfect retreat. Downstairs, the full basement provides incredible potential with two additional bedrooms, a newly finished bathroom, a dedicated office area, and a smaller family room--ideal for working from home or accommodating guests. Come see all that this beautiful property has to offer!
Contact an agent
Home facts
- Year built:1980
- Listing ID #:1913985
- Added:301 day(s) ago
- Updated:February 10, 2026 at 08:53 AM
Rooms and interior
- Bedrooms:4
- Total bathrooms:4
- Full bathrooms:3
- Living area:2,668 sq. ft.
Heating and cooling
- Cooling:Forced Air
- Heating:Forced Air, Natural Gas
Structure and exterior
- Year built:1980
- Building area:2,668 sq. ft.
- Lot area:0.26 Acres
Utilities
- Water:Municipal Water
- Sewer:Municipal Sewer
Finances and disclosures
- Price:$327,900
- Price per sq. ft.:$122.9
- Tax amount:$4,062 (2025)
New listings near 107 Sunnyside DRIVE E
 $289,000Active3 beds 2 baths1,658 sq. ft.
$289,000Active3 beds 2 baths1,658 sq. ft.510 Madison St E, Caledonia, MN 55921
MLS# 1947090Listed by: KELLER WILLIAMS PREMIER REALTY MN $182,900Pending3 beds 1 baths1,255 sq. ft.
$182,900Pending3 beds 1 baths1,255 sq. ft.619 Main STREET E, Caledonia, MN 55921
MLS# 1946764Listed by: KELLER WILLIAMS PREMIER REALTY MN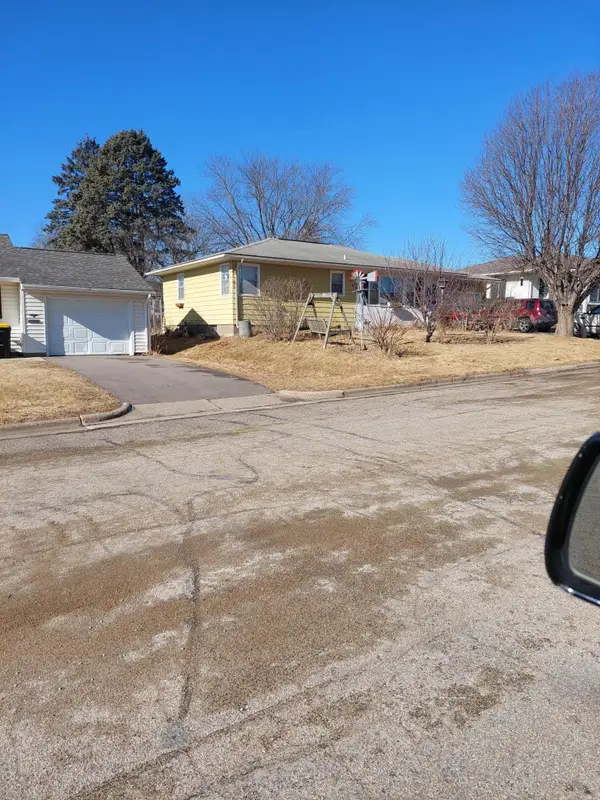 $98,800Active3 beds 1 baths2,072 sq. ft.
$98,800Active3 beds 1 baths2,072 sq. ft.309 N Badger Street, Caledonia, MN 55921
MLS# 7005188Listed by: ALERES, LLC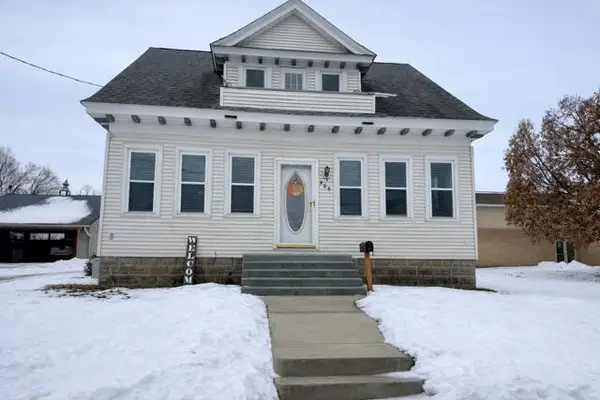 $208,900Active4 beds 2 baths1,252 sq. ft.
$208,900Active4 beds 2 baths1,252 sq. ft.406 South St E, Caledonia, MN 55921
MLS# 1945728Listed by: KELLER WILLIAMS PREMIER REALTY MN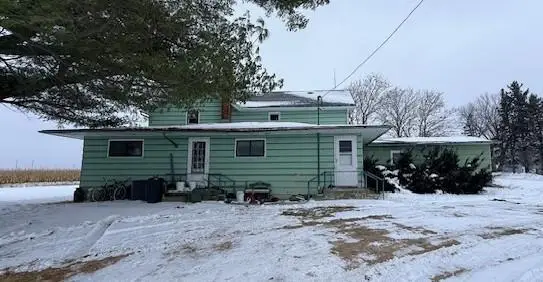 $274,900Pending4 beds 2 baths2,298 sq. ft.
$274,900Pending4 beds 2 baths2,298 sq. ft.11984 South Prairie Drive, Caledonia, MN 55921
MLS# 7000287Listed by: KELLER WILLIAMS PREMIER REALTY $238,900Active3 beds 3 baths2,680 sq. ft.
$238,900Active3 beds 3 baths2,680 sq. ft.12384 Green Acres Drive, Caledonia, MN 55921
MLS# 6803884Listed by: EXIT REALTY - GREAT PLAINS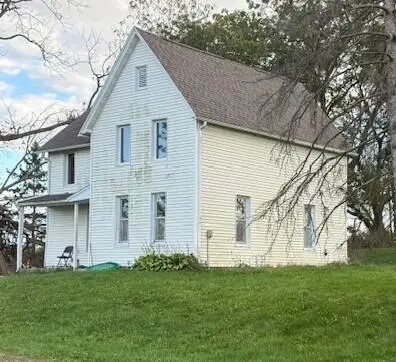 $283,900Pending4 beds 2 baths1,998 sq. ft.
$283,900Pending4 beds 2 baths1,998 sq. ft.14327 County 1, Caledonia, MN 55921
MLS# 1938597Listed by: KELLER WILLIAMS PREMIER REALTY MN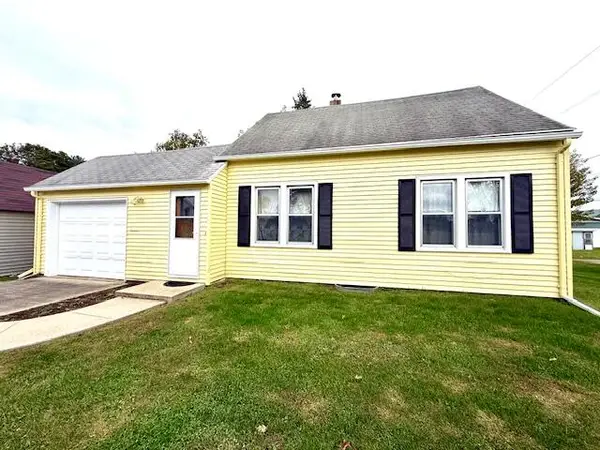 $149,500Active3 beds 1 baths953 sq. ft.
$149,500Active3 beds 1 baths953 sq. ft.307 Winnebago St S, Caledonia, MN 55921
MLS# 1938315Listed by: KELLER WILLIAMS PREMIER REALTY MN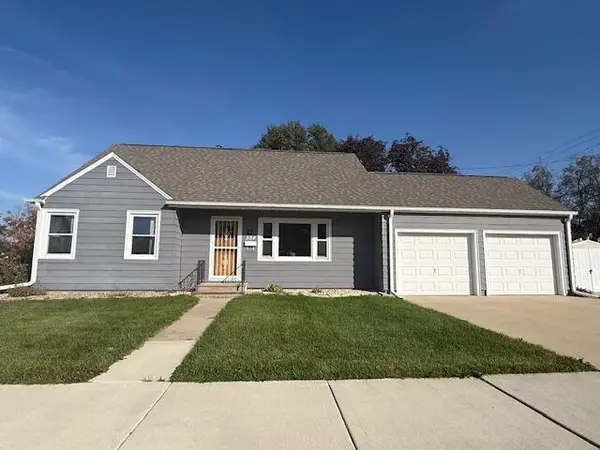 $241,000Pending3 beds 2 baths1,650 sq. ft.
$241,000Pending3 beds 2 baths1,650 sq. ft.524 Kingston St N, Caledonia, MN 55921
MLS# 1937342Listed by: KELLER WILLIAMS PREMIER REALTY MN- New
 $38,500Active0.29 Acres
$38,500Active0.29 Acres418 Monroe, Caledonia, MN 55921
MLS# 7019212Listed by: GERRARD-HOESCHLER

