1175 Honeysuckle Lane Se, Cambridge, MN 55008
Local realty services provided by:Better Homes and Gardens Real Estate Advantage One
Listed by:michelle lundeen
Office:re/max results
MLS#:6734496
Source:ND_FMAAR
Price summary
- Price:$230,000
- Price per sq. ft.:$129.5
- Monthly HOA dues:$215
About this home
Maintenance free townhome living in an established neighborhood near Honeysuckle park that includes not only a playground, but also tennis courts and a basketball court. Great location with walking paths and close proximity to all of the amenities of Cambridge. Enjoy the fact that the association maintains the lawn care and the snow removal and spend time relaxing on the deck. This split level style home boasts a nice sized living room that includes a vaulted ceiling, newer composite flooring throughout the upper level, new interior doors and fresh paint in 2021. The kitchen is updated with butcher block countertops, stainless steel appliances and painted cabinets. There is a new countertop in the upper bathroom and a nice sized upper level primary bedroom with a large walk-in closet. The lower level has two bedrooms and an updated bathroom with a new vanity. The laundry room has a new washer & dryer (2024) and the lower level has been updated with new carpet, new doors, trim and fresh paint. Welcome home!
Contact an agent
Home facts
- Year built:2004
- Listing ID #:6734496
- Added:14 day(s) ago
- Updated:September 09, 2025 at 09:48 PM
Rooms and interior
- Bedrooms:3
- Total bathrooms:2
- Full bathrooms:2
- Living area:1,776 sq. ft.
Heating and cooling
- Cooling:Central Air
- Heating:Forced Air
Structure and exterior
- Year built:2004
- Building area:1,776 sq. ft.
- Lot area:0.04 Acres
Utilities
- Water:City Water/Connected
- Sewer:City Sewer/Connected
Finances and disclosures
- Price:$230,000
- Price per sq. ft.:$129.5
- Tax amount:$3,064
New listings near 1175 Honeysuckle Lane Se
- Open Sat, 12 to 2pmNew
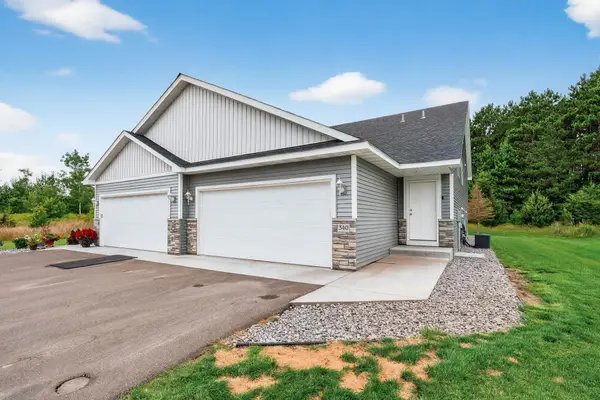 $314,900Active4 beds 2 baths2,396 sq. ft.
$314,900Active4 beds 2 baths2,396 sq. ft.340 21st Avenue Sw, Cambridge, MN 55008
MLS# 6777147Listed by: RE/MAX RESULTS - Coming Soon
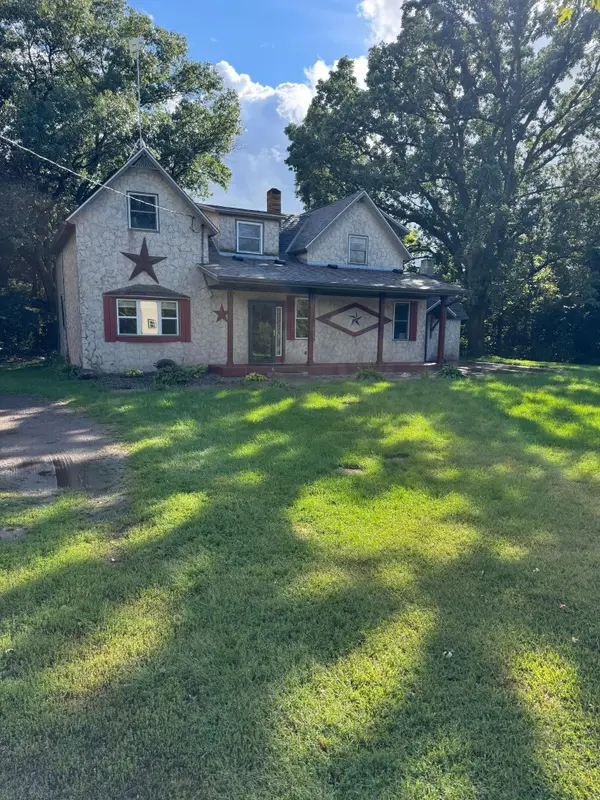 $409,900Coming Soon3 beds 1 baths
$409,900Coming Soon3 beds 1 baths406 309th Avenue Nw, Cambridge, MN 55008
MLS# 6785605Listed by: PLAZA REALTY INC - Coming SoonOpen Sat, 11:30am to 1:30pm
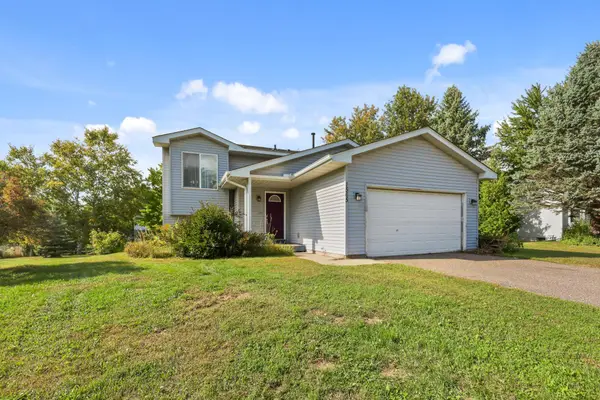 $300,000Coming Soon4 beds 2 baths
$300,000Coming Soon4 beds 2 baths1565 Carriage Lane S, Cambridge, MN 55008
MLS# 6783597Listed by: PREMIER REAL ESTATE SERVICES 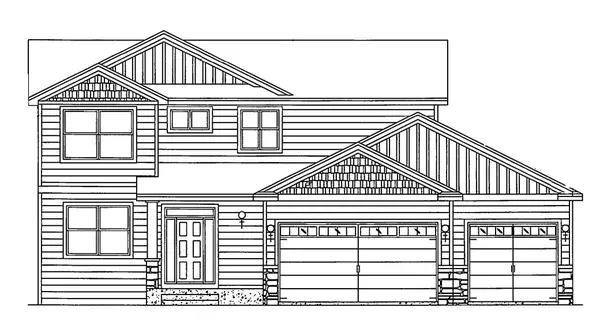 $545,000Pending4 beds 3 baths2,172 sq. ft.
$545,000Pending4 beds 3 baths2,172 sq. ft.30926 Narcissus Court Nw, Cambridge, MN 55008
MLS# 6786050Listed by: RE/MAX RESULTS- Open Sat, 12 to 2pmNew
 $314,900Active4 beds 2 baths2,220 sq. ft.
$314,900Active4 beds 2 baths2,220 sq. ft.340 21st Avenue Sw, Cambridge, MN 55008
MLS# 6777147Listed by: RE/MAX RESULTS - Open Sat, 10am to 12pmNew
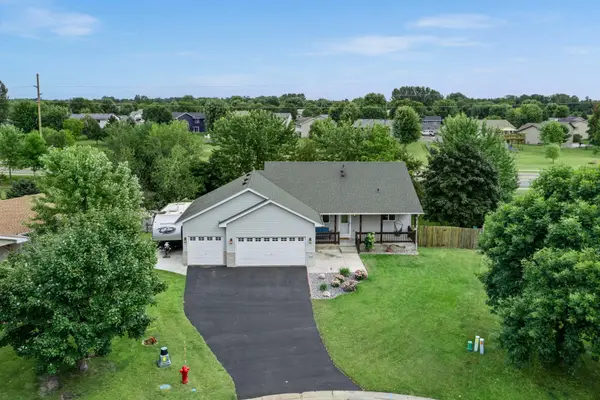 $370,000Active3 beds 3 baths2,247 sq. ft.
$370,000Active3 beds 3 baths2,247 sq. ft.1516 Northridge Court S, Cambridge, MN 55008
MLS# 6776138Listed by: RE/MAX RESULTS - New
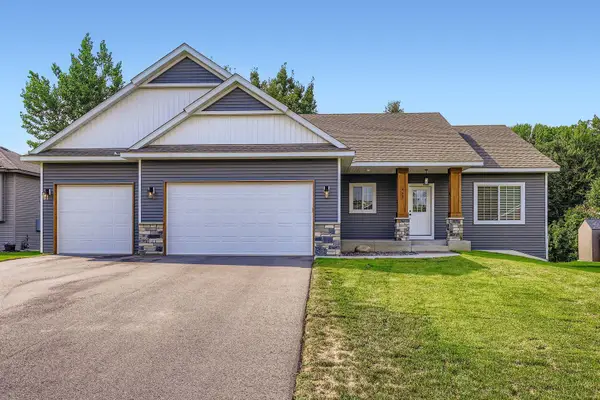 $462,000Active3 beds 2 baths1,558 sq. ft.
$462,000Active3 beds 2 baths1,558 sq. ft.465 29th Court, Cambridge, MN 55008
MLS# 6783229Listed by: KELLER WILLIAMS CLASSIC REALTY - New
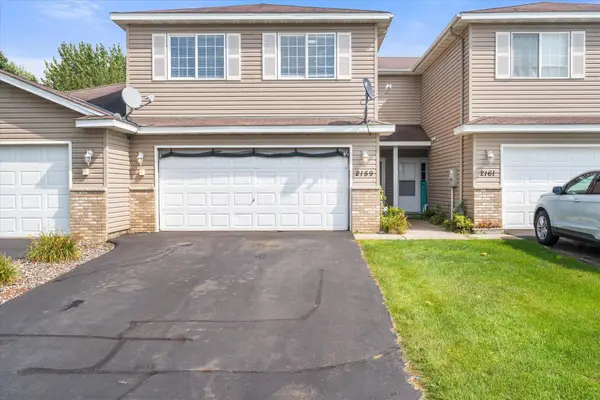 $229,900Active3 beds 2 baths1,425 sq. ft.
$229,900Active3 beds 2 baths1,425 sq. ft.2159 Cleveland Way S, Cambridge, MN 55008
MLS# 6780110Listed by: KRIS LINDAHL REAL ESTATE 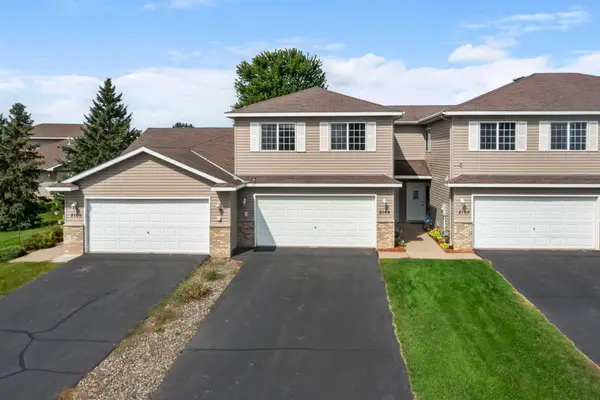 $214,900Pending2 beds 2 baths1,351 sq. ft.
$214,900Pending2 beds 2 baths1,351 sq. ft.2164 Cleveland Way S, Cambridge, MN 55008
MLS# 6783327Listed by: RE/MAX RESULTS $214,900Pending2 beds 2 baths1,351 sq. ft.
$214,900Pending2 beds 2 baths1,351 sq. ft.2164 Cleveland Way S, Cambridge, MN 55008
MLS# 6783327Listed by: RE/MAX RESULTS
