525 Taft Loop S, Cambridge, MN 55008
Local realty services provided by:Better Homes and Gardens Real Estate First Choice

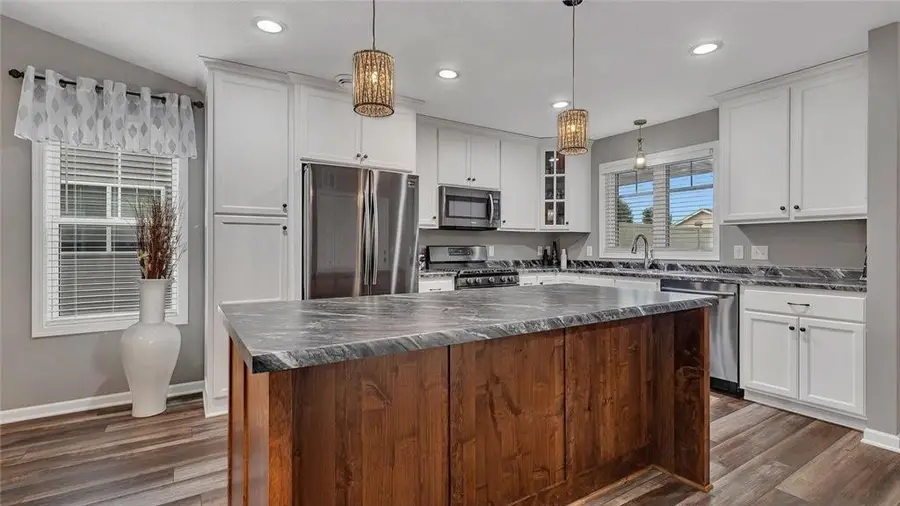
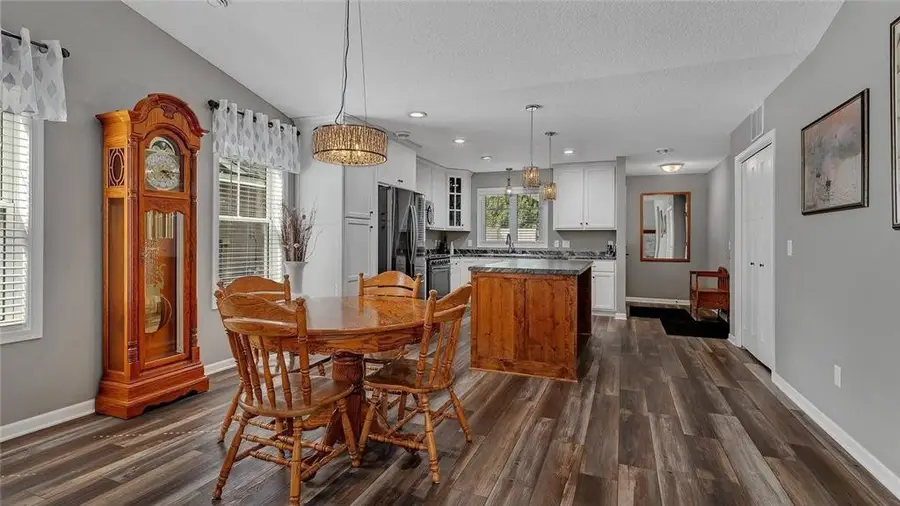
525 Taft Loop S,Cambridge, MN 55008
$369,900
- 2 Beds
- 2 Baths
- 1,481 sq. ft.
- Single family
- Pending
Listed by:louise a. mehr
Office:century 21 first realty, inc.
MLS#:6564064
Source:NSMLS
Price summary
- Price:$369,900
- Price per sq. ft.:$249.76
About this home
Welcome to this meticulously crafted 2-bedroom, 2-bath patio home w/ 3-car garage with no HOA fees! Enjoy the pinnacle of modern comfort w/ upgraded black stainless steel appliances and stunning stone fireplace, vaulted living & dining room. The heart of the home, a spacious kitchen, with nice storage in large island and soft-close cabinetry is ideal for culinary enthusiasts - includes garbage disposal. Revel in the luxury of in-floor radiant heat, the ambiance of a gas fireplace, a 2.5-ton A/C unit, 3-foot doorways, walk-in closet. Outside, discover an enclosed 9x25 patio for private outdoor retreats and a 13x12 sunroom, outside accents, 5" black dirt for upgraded landscaping, underground sprinklers. Additional highlights include insulated and sheet rocked garage with keyless entry, 10x21 storage above 3rd stall w/ electrical outlets, gas furnace for back-up heat. The garage offers ample overhead storage with a finished floor, providing plenty of extra space. Embrace the perfect blend of luxury and practicality – schedule your showing today to experience true comfort.
Contact an agent
Home facts
- Year built:2019
- Listing Id #:6564064
- Added:404 day(s) ago
- Updated:August 11, 2025 at 12:58 PM
Rooms and interior
- Bedrooms:2
- Total bathrooms:2
- Full bathrooms:1
- Living area:1,481 sq. ft.
Heating and cooling
- Cooling:Central Air
- Heating:Forced Air, Radiant, Radiant Floor
Structure and exterior
- Roof:Age 8 Years or Less, Asphalt
- Year built:2019
- Building area:1,481 sq. ft.
- Lot area:0.17 Acres
Utilities
- Water:City Water - Connected
- Sewer:City Sewer - Connected
Finances and disclosures
- Price:$369,900
- Price per sq. ft.:$249.76
- Tax amount:$4,556 (2024)
New listings near 525 Taft Loop S
- New
 $290,000Active3 beds 1 baths1,024 sq. ft.
$290,000Active3 beds 1 baths1,024 sq. ft.1341 Carriage Hills Drive S, Cambridge, MN 55008
MLS# 6769085Listed by: FATHOM REALTY MN, LLC - New
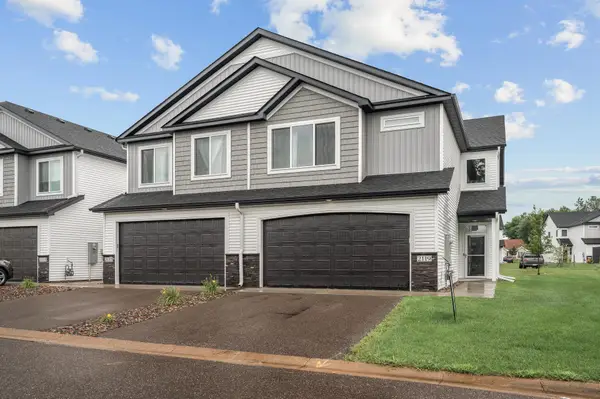 $314,900Active4 beds 3 baths2,260 sq. ft.
$314,900Active4 beds 3 baths2,260 sq. ft.2117 Cleveland Lane S, Cambridge, MN 55008
MLS# 6769966Listed by: SET APART REALTY - New
 $314,900Active4 beds 3 baths2,260 sq. ft.
$314,900Active4 beds 3 baths2,260 sq. ft.2117 Cleveland Lane S, Cambridge, MN 55008
MLS# 6769966Listed by: SET APART REALTY - New
 $500,000Active3 beds 2 baths1,558 sq. ft.
$500,000Active3 beds 2 baths1,558 sq. ft.465 29th Court, Cambridge, MN 55008
MLS# 6768436Listed by: KELLER WILLIAMS CLASSIC REALTY 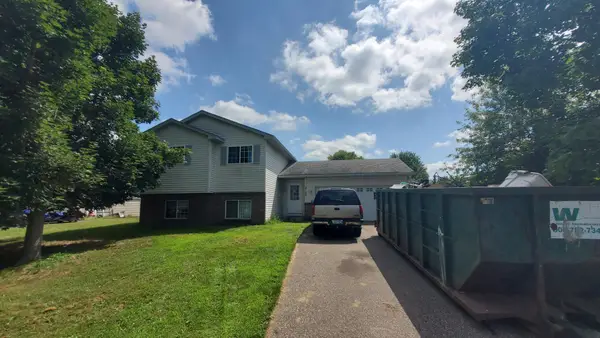 $249,900Pending3 beds 2 baths1,586 sq. ft.
$249,900Pending3 beds 2 baths1,586 sq. ft.2193 Joes Lake Road Se, Cambridge, MN 55008
MLS# 6762633Listed by: RE/MAX ADVANTAGE PLUS- New
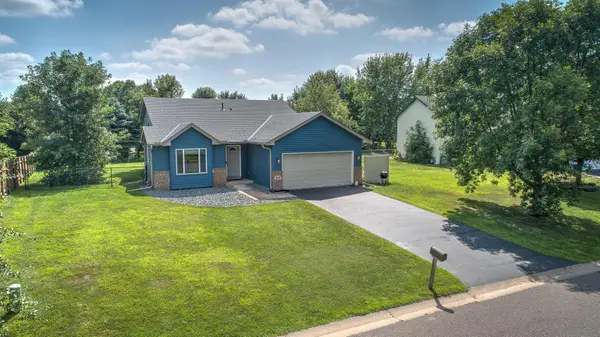 $285,000Active2 beds 1 baths972 sq. ft.
$285,000Active2 beds 1 baths972 sq. ft.849 18th Avenue Se, Cambridge, MN 55008
MLS# 6767065Listed by: CENTURY 21 MOLINE REALTY INC - New
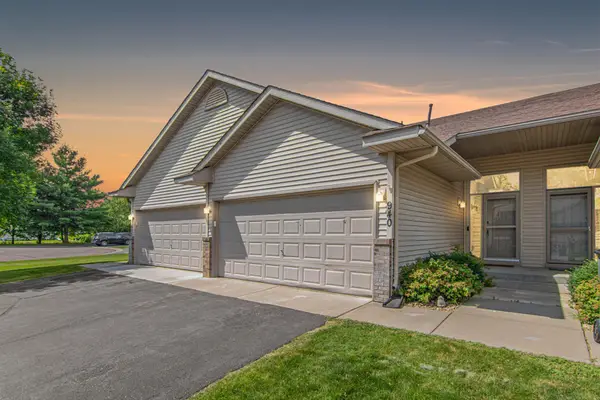 $225,000Active2 beds 2 baths1,776 sq. ft.
$225,000Active2 beds 2 baths1,776 sq. ft.940 14th Lane Se, Cambridge, MN 55008
MLS# 6768532Listed by: EXP REALTY - New
 $225,000Active2 beds 2 baths1,676 sq. ft.
$225,000Active2 beds 2 baths1,676 sq. ft.940 14th Lane Se, Cambridge, MN 55008
MLS# 6768532Listed by: EXP REALTY 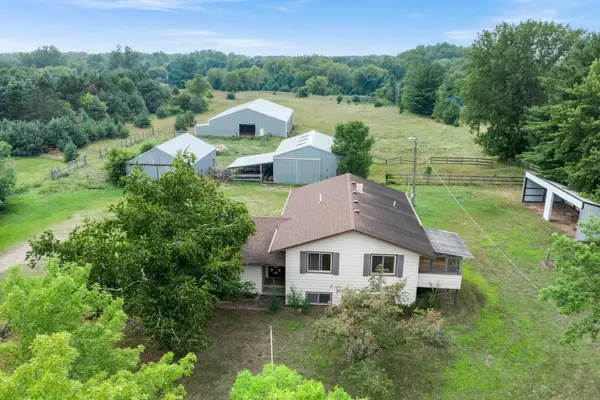 $225,000Pending3 beds 2 baths2,294 sq. ft.
$225,000Pending3 beds 2 baths2,294 sq. ft.32360 Roanoke Street Nw, Cambridge, MN 55008
MLS# 6762529Listed by: RE/MAX RESULTS $225,000Pending3 beds 2 baths1,429 sq. ft.
$225,000Pending3 beds 2 baths1,429 sq. ft.32360 Roanoke Street Nw, Cambridge, MN 55008
MLS# 6762529Listed by: RE/MAX RESULTS
