676 Elins Lake Road Se, Cambridge, MN 55008
Local realty services provided by:Better Homes and Gardens Real Estate First Choice
Listed by: michelle lundeen, sandra rae abraham
Office: re/max results
MLS#:6794796
Source:NSMLS
Price summary
- Price:$332,000
- Price per sq. ft.:$159.92
About this home
You will love this well maintained three-level residence that offers comfort, functionality, and scenic views. This home features three bedrooms conveniently located on one level and a fully finished walk-out basement, with an additional bedroom. When you walk into the home you will find a spacious kitchen with room for a breakfast table near the window and a graciously sized dining room. The windows in the main level as well as the openness up into the living room add to the brightness from the natural light that comes in through the living room patio doors. Enjoy outdoor living with a spacious deck overlooking the above-ground swimming pool and a walk-out patio that provides serene views of the pond at the rear of the property. The 30 foot round pool has its own deck for sunning and relaxing as well and this home is in an established neighborhood not far from Pioneer Park as well as other local parks and walking trails. Some interior highlights include knotty alder cabinets, custom trim work, and decorative railings; adding warmth and character throughout. Additional highlights include an in-ground sprinkler system and a freshly sealed driveway (Spring 2025). A rare opportunity to own a home that beautifully combines indoor living with peaceful outdoor spaces. Welcome home!
Contact an agent
Home facts
- Year built:2015
- Listing ID #:6794796
- Added:46 day(s) ago
- Updated:November 12, 2025 at 04:43 AM
Rooms and interior
- Bedrooms:4
- Total bathrooms:2
- Full bathrooms:1
- Living area:1,914 sq. ft.
Heating and cooling
- Cooling:Central Air
- Heating:Forced Air
Structure and exterior
- Roof:Age Over 8 Years
- Year built:2015
- Building area:1,914 sq. ft.
- Lot area:0.38 Acres
Utilities
- Water:City Water - Connected
- Sewer:City Sewer - Connected
Finances and disclosures
- Price:$332,000
- Price per sq. ft.:$159.92
- Tax amount:$4,244 (2025)
New listings near 676 Elins Lake Road Se
- Open Fri, 4 to 6pmNew
 $435,000Active3 beds 3 baths2,726 sq. ft.
$435,000Active3 beds 3 baths2,726 sq. ft.1824 Nixon Street S, Cambridge, MN 55008
MLS# 6815060Listed by: RE/MAX RESULTS - Open Sat, 11am to 4pmNew
 $429,900Active3 beds 3 baths2,138 sq. ft.
$429,900Active3 beds 3 baths2,138 sq. ft.504 Spruce Court N, Cambridge, MN 55008
MLS# 6815421Listed by: LGI REALTY-MINNESOTA, LLC - New
 $340,000Active3 beds 1 baths1,385 sq. ft.
$340,000Active3 beds 1 baths1,385 sq. ft.32536 Jackson Road Ne, Cambridge, MN 55008
MLS# 6810212Listed by: RE/MAX RESULTS 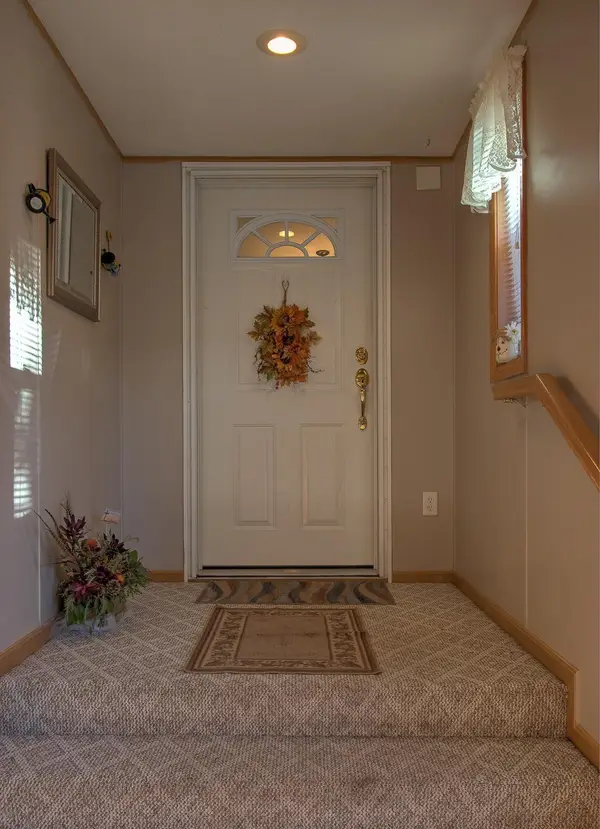 $90,000Pending2 beds 2 baths1,120 sq. ft.
$90,000Pending2 beds 2 baths1,120 sq. ft.640 21st Pine Lane Sw, Cambridge, MN 55008
MLS# 6807351Listed by: CENTURY 21 MOLINE REALTY INC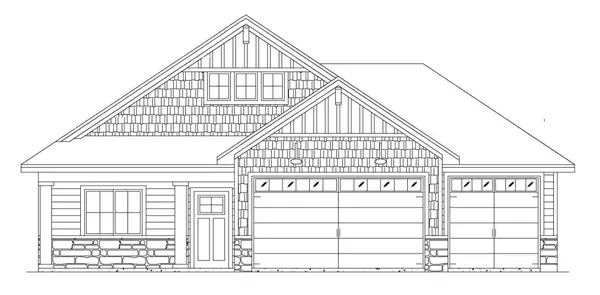 $444,870Active2 beds 2 baths1,350 sq. ft.
$444,870Active2 beds 2 baths1,350 sq. ft.1231 Honeysuckle Lane, Cambridge, MN 55008
MLS# 6787632Listed by: EXP REALTY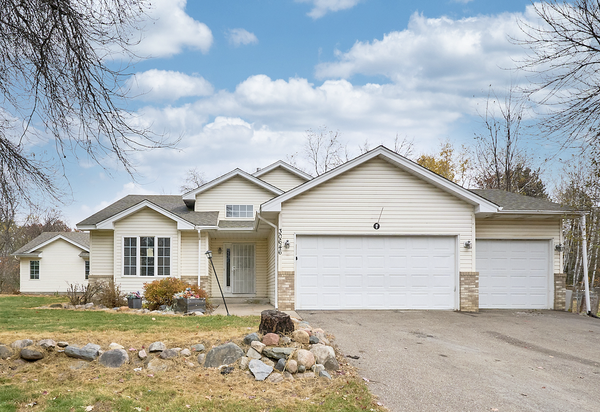 $450,000Active4 beds 3 baths2,996 sq. ft.
$450,000Active4 beds 3 baths2,996 sq. ft.30646 Navajo Street Nw, Cambridge, MN 55008
MLS# 6809624Listed by: KELLER WILLIAMS PREMIER REALTY LAKE MINNETONKA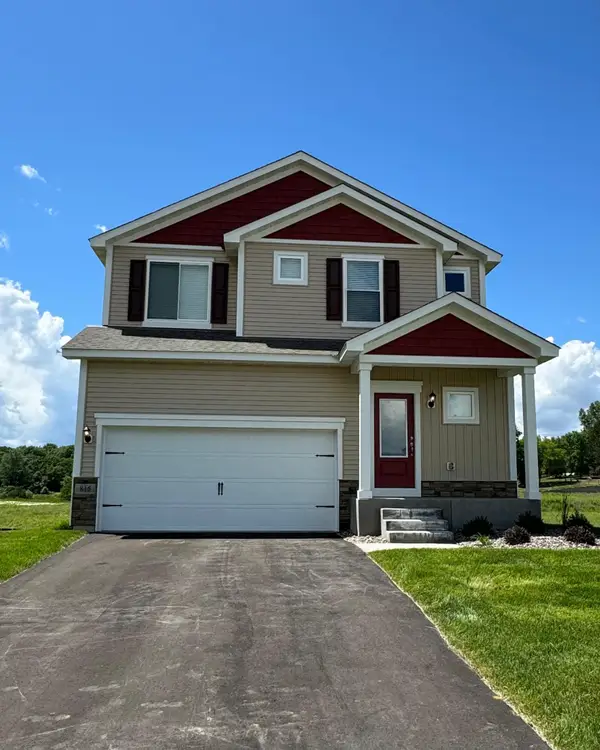 $365,900Pending3 beds 3 baths1,623 sq. ft.
$365,900Pending3 beds 3 baths1,623 sq. ft.507 Spruce Court N, Cambridge, MN 55008
MLS# 6812044Listed by: LGI REALTY-MINNESOTA, LLC $375,000Active3 beds 2 baths2,272 sq. ft.
$375,000Active3 beds 2 baths2,272 sq. ft.1415 Central Avenue Sw, Cambridge, MN 55008
MLS# 6808766Listed by: EDINA REALTY, INC.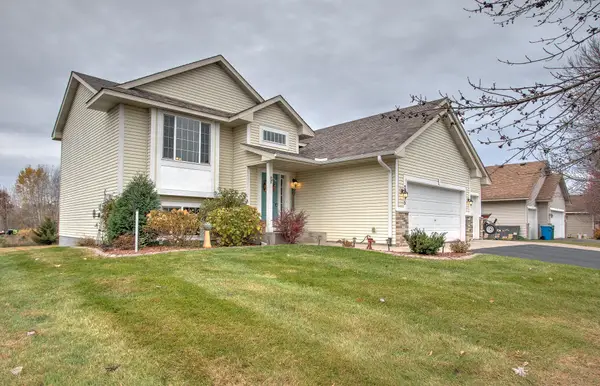 $335,000Active5 beds 2 baths2,282 sq. ft.
$335,000Active5 beds 2 baths2,282 sq. ft.2015 Independence Street S, Cambridge, MN 55008
MLS# 6809946Listed by: CENTURY 21 MOLINE REALTY INC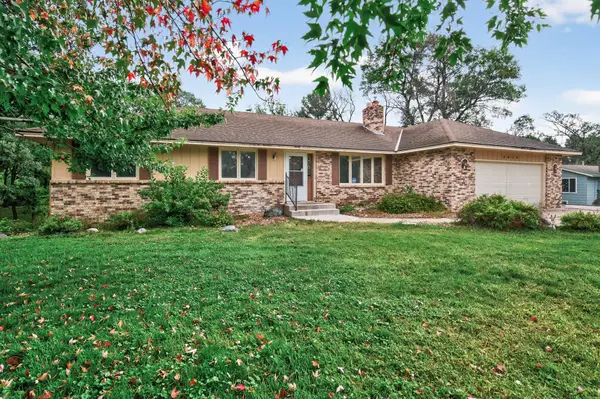 $269,000Pending5 beds 3 baths2,787 sq. ft.
$269,000Pending5 beds 3 baths2,787 sq. ft.2630 Joy Court S, Cambridge, MN 55008
MLS# 6809014Listed by: FINANCIALLY FREE, LLC
