TBD Tucker Street Ne, Cambridge, MN 55008
Local realty services provided by:Better Homes and Gardens Real Estate First Choice
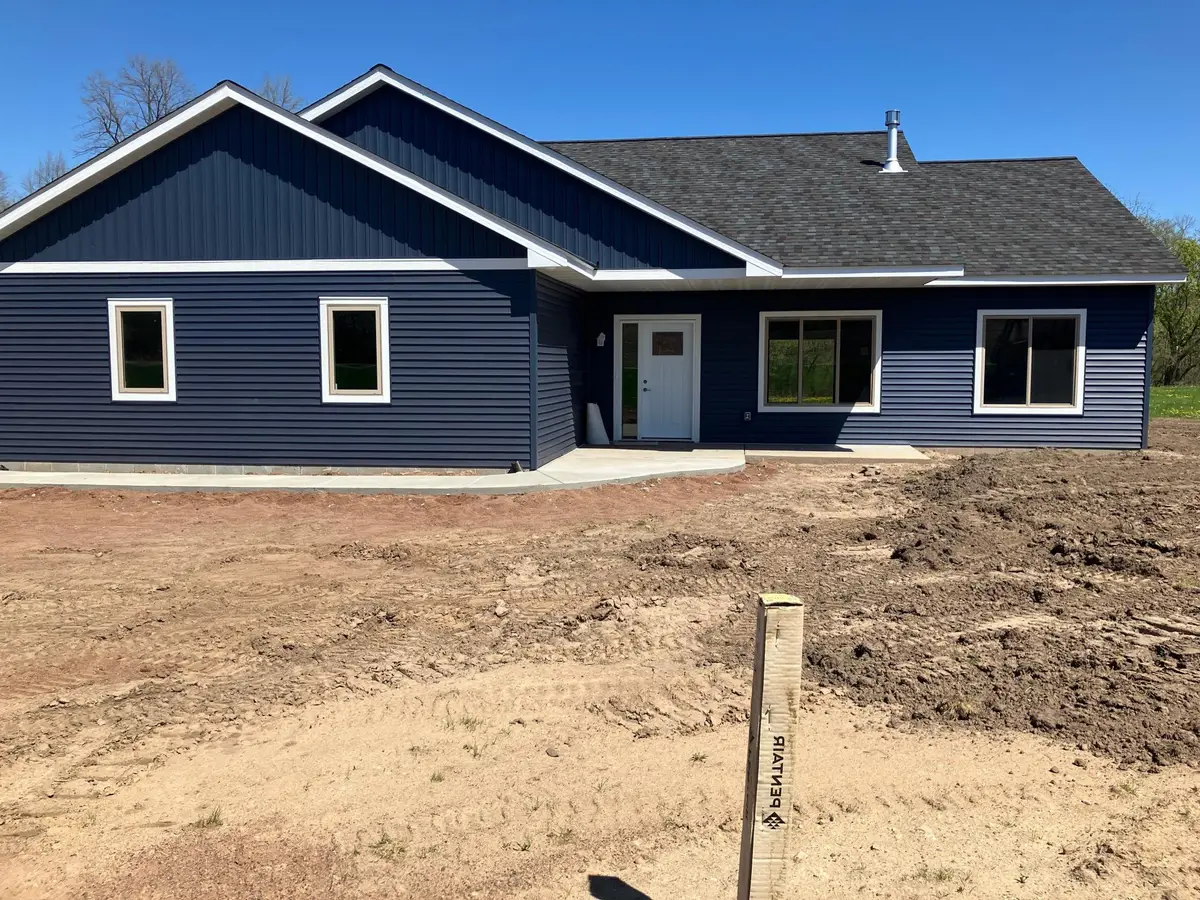
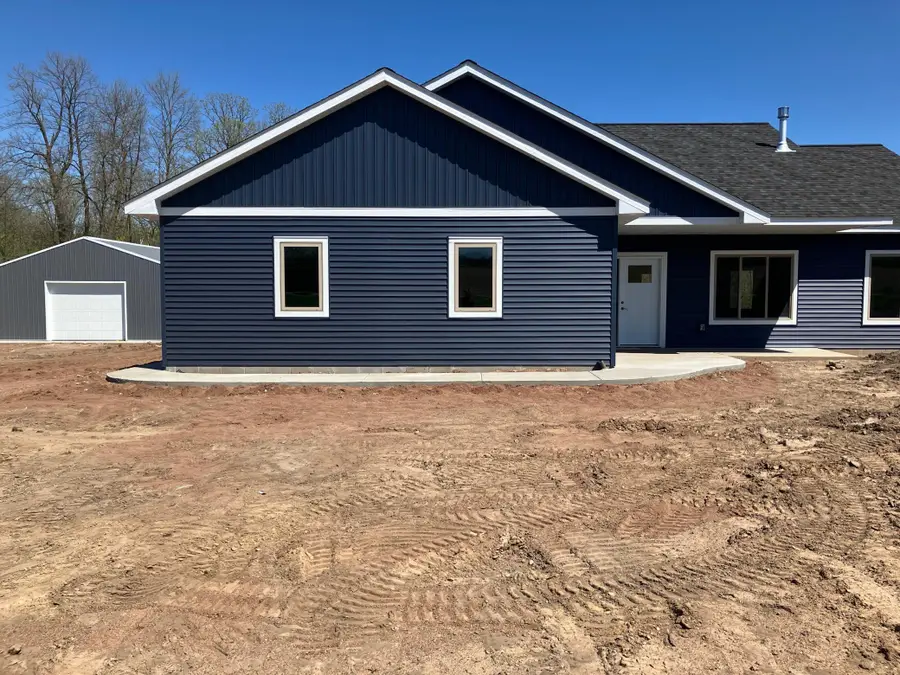
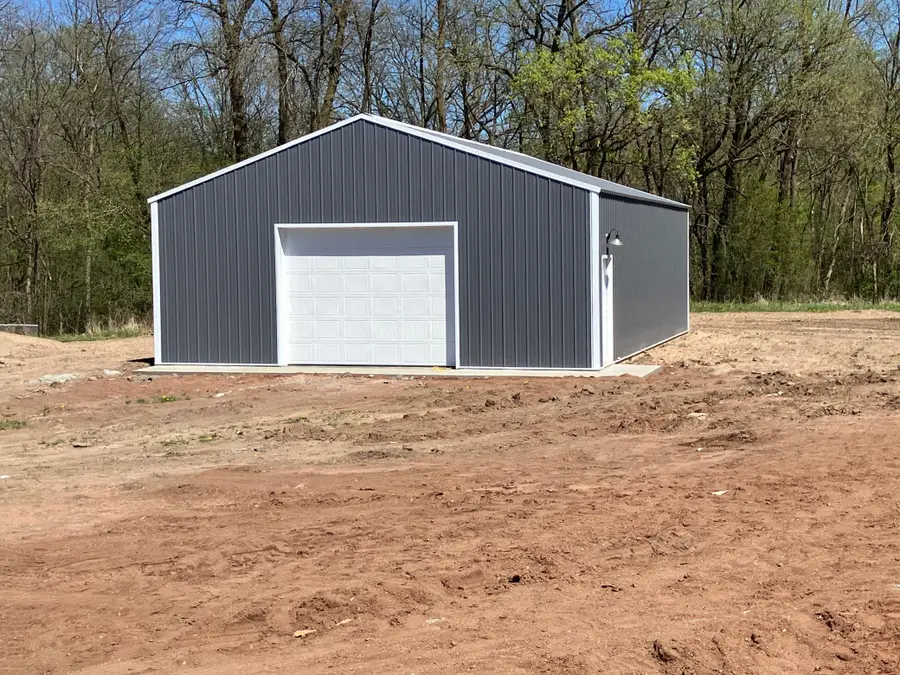
TBD Tucker Street Ne,Cambridge, MN 55008
$489,900
- 3 Beds
- 2 Baths
- 1,408 sq. ft.
- Single family
- Active
Listed by:robert a boyce
Office:realty executives top results
MLS#:6762958
Source:NSMLS
Price summary
- Price:$489,900
- Price per sq. ft.:$347.94
About this home
Under construction on 3± country acres only minutes from town but with great views and lots of room to roam. Still Time to choose your finishes! This thoughtfully designed 3-bedroom, 2-bathroom slab-on-grade home with full crawl space for storage, storm shelter and warm floors, sits on 3± acres and includes a 30x40 pole building—perfect for storage, hobbies, or a workshop. Inside, you'll find an open-concept layout with vaulted ceilings, a spacious kitchen with custom cabinetry, a center island, and a breakfast bar—ideal for both everyday living and entertaining. The split-bedroom floor plan offers privacy, with the primary suite featuring a walk-in closet and private ensuite. Two additional bedrooms share a convenient Jack-and-Jill style full bath. A functional mudroom and laundry area are located just off the attached garage. Additional features include central air, abundant storage. Enjoy exclusive financing incentives from preferred lender, including 1% toward rate buy downs and/or closing costs, extended rate lock options, and float-down protection for added peace of mind. Want to build on your own land? We can help with that too—call today for details!
Contact an agent
Home facts
- Year built:2025
- Listing Id #:6762958
- Added:12 day(s) ago
- Updated:August 02, 2025 at 12:52 PM
Rooms and interior
- Bedrooms:3
- Total bathrooms:2
- Full bathrooms:1
- Living area:1,408 sq. ft.
Heating and cooling
- Cooling:Central Air
- Heating:Forced Air
Structure and exterior
- Roof:Asphalt, Pitched
- Year built:2025
- Building area:1,408 sq. ft.
- Lot area:3 Acres
Utilities
- Water:Well
- Sewer:Private Sewer
Finances and disclosures
- Price:$489,900
- Price per sq. ft.:$347.94
- Tax amount:$434 (2024)
New listings near TBD Tucker Street Ne
- New
 $290,000Active3 beds 1 baths1,024 sq. ft.
$290,000Active3 beds 1 baths1,024 sq. ft.1341 Carriage Hills Drive S, Cambridge, MN 55008
MLS# 6769085Listed by: FATHOM REALTY MN, LLC - New
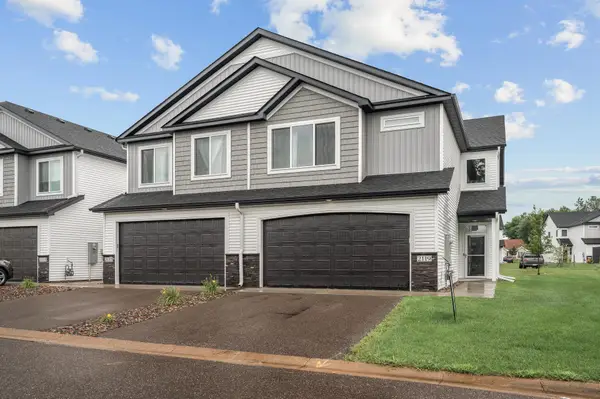 $314,900Active4 beds 3 baths2,260 sq. ft.
$314,900Active4 beds 3 baths2,260 sq. ft.2117 Cleveland Lane S, Cambridge, MN 55008
MLS# 6769966Listed by: SET APART REALTY - New
 $314,900Active4 beds 3 baths2,260 sq. ft.
$314,900Active4 beds 3 baths2,260 sq. ft.2117 Cleveland Lane S, Cambridge, MN 55008
MLS# 6769966Listed by: SET APART REALTY - New
 $500,000Active3 beds 2 baths1,558 sq. ft.
$500,000Active3 beds 2 baths1,558 sq. ft.465 29th Court, Cambridge, MN 55008
MLS# 6768436Listed by: KELLER WILLIAMS CLASSIC REALTY 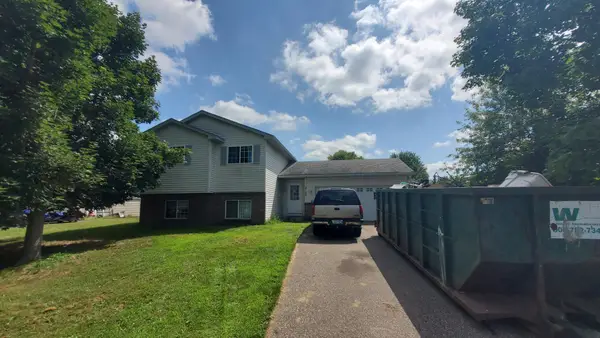 $249,900Pending3 beds 2 baths1,586 sq. ft.
$249,900Pending3 beds 2 baths1,586 sq. ft.2193 Joes Lake Road Se, Cambridge, MN 55008
MLS# 6762633Listed by: RE/MAX ADVANTAGE PLUS- New
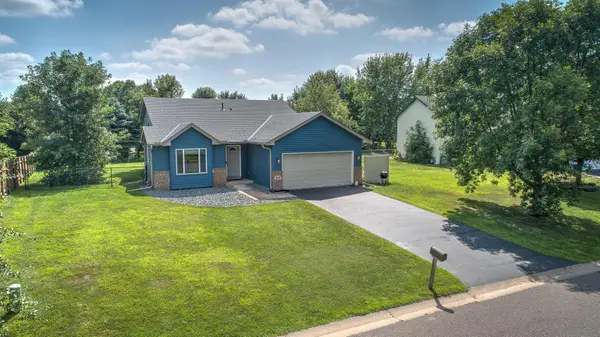 $285,000Active2 beds 1 baths972 sq. ft.
$285,000Active2 beds 1 baths972 sq. ft.849 18th Avenue Se, Cambridge, MN 55008
MLS# 6767065Listed by: CENTURY 21 MOLINE REALTY INC - New
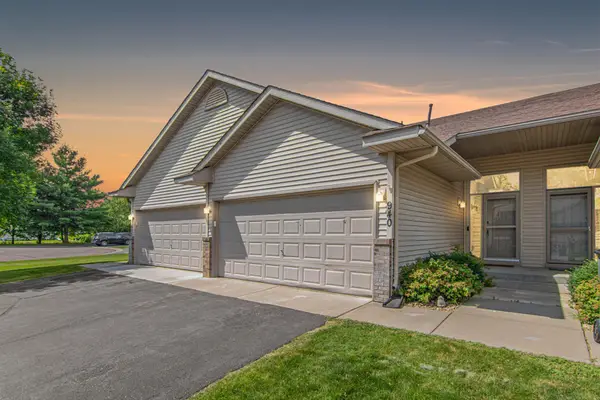 $225,000Active2 beds 2 baths1,776 sq. ft.
$225,000Active2 beds 2 baths1,776 sq. ft.940 14th Lane Se, Cambridge, MN 55008
MLS# 6768532Listed by: EXP REALTY - New
 $225,000Active2 beds 2 baths1,676 sq. ft.
$225,000Active2 beds 2 baths1,676 sq. ft.940 14th Lane Se, Cambridge, MN 55008
MLS# 6768532Listed by: EXP REALTY 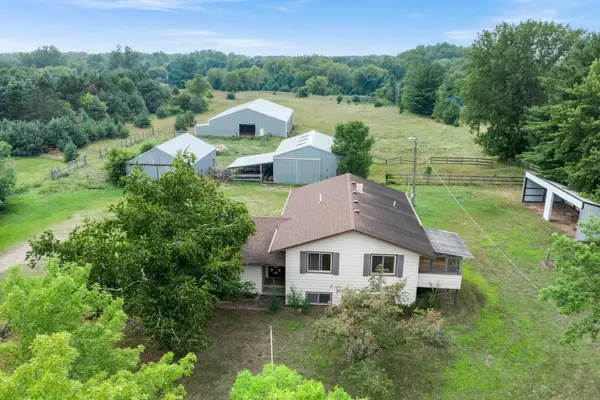 $225,000Pending3 beds 2 baths2,294 sq. ft.
$225,000Pending3 beds 2 baths2,294 sq. ft.32360 Roanoke Street Nw, Cambridge, MN 55008
MLS# 6762529Listed by: RE/MAX RESULTS $225,000Pending3 beds 2 baths1,429 sq. ft.
$225,000Pending3 beds 2 baths1,429 sq. ft.32360 Roanoke Street Nw, Cambridge, MN 55008
MLS# 6762529Listed by: RE/MAX RESULTS
