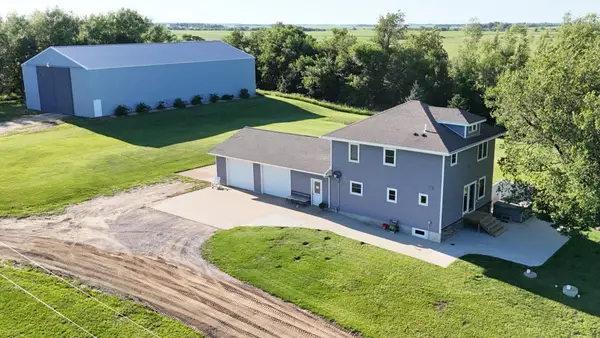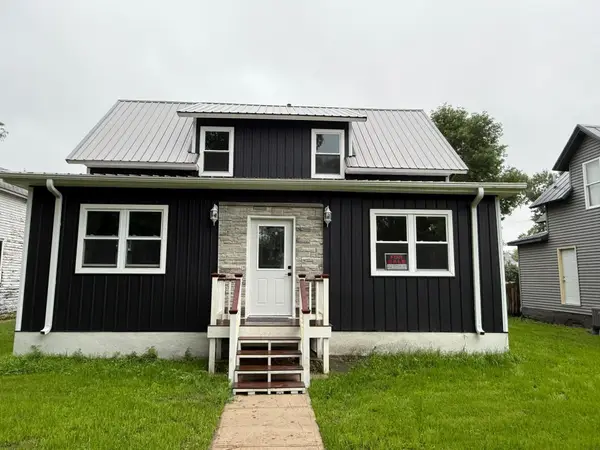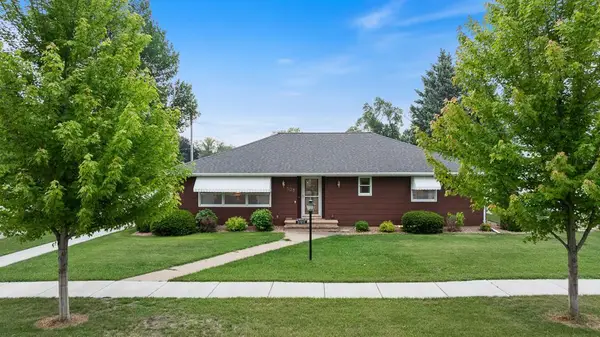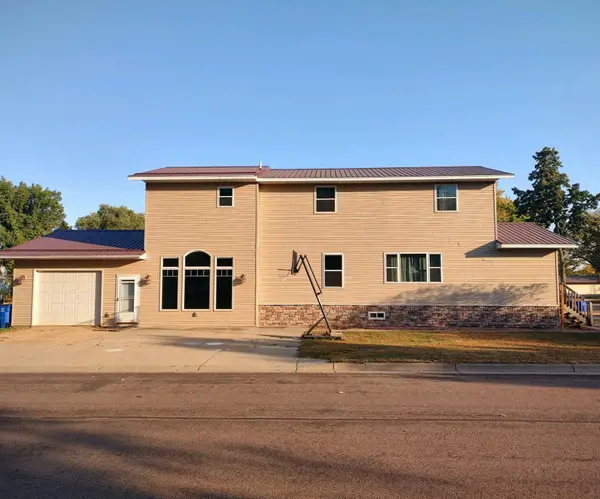109 W 4th St, Canby, MN 56220
Local realty services provided by:Better Homes and Gardens Real Estate Beyond
109 W 4th St,Canby, MN 56220
$395,000Last list price
- 5 Beds
- 3 Baths
- - sq. ft.
- Single family
- Sold
Listed by:morgan mahoney
Office:full circle realty group
MLS#:22501008
Source:SD_RASE
Sorry, we are unable to map this address
Price summary
- Price:$395,000
About this home
Welcome to an extraordinary historic yet contemporary home. This custom-built home combines historic architecture with modern construction and design. Built in 1906 with the highest quality, this unique home has been meticulously renovated from top to bottom with a 1,200sqft addition added in 2000. The interior features three finished levels of timeless design plus a finished attic space. There are 4 bedrooms, 3 full custom bathrooms, as well as extra rooms for hobbies, an office, or guest rooms. Three living rooms with custom built-ins and a fireplace on the main floor. Outside is a large, landscaped yard with a spacious patio including a built-in grill and fireplace and two, two-story outbuildings. Located across from Central Park tucked behind Canby’s historic stone fence. This home boasts great spaces, wonderful textures, large windows and tons of storage. Every detail has been carefully crafted to maintain the historical integrity of the home, while introducing modern touches.
Contact an agent
Home facts
- Year built:1906
- Listing ID #:22501008
- Added:226 day(s) ago
- Updated:September 26, 2025 at 07:53 PM
Rooms and interior
- Bedrooms:5
- Total bathrooms:3
- Full bathrooms:1
Heating and cooling
- Cooling:2+ Central Air Units
- Heating:Central Natural Gas
Structure and exterior
- Roof:Shingle Composition
- Year built:1906
Schools
- High school:Canby HS
- Middle school:Canby MS
- Elementary school:Canby ES
Utilities
- Water:City Water
- Sewer:City Sewer
Finances and disclosures
- Price:$395,000
- Tax amount:$7,736
New listings near 109 W 4th St
 $139,900Active3 beds 2 baths1,260 sq. ft.
$139,900Active3 beds 2 baths1,260 sq. ft.209 4th Street W, Canby, MN 56220
MLS# 6780356Listed by: HOME BRANCH REALTY LLC $215,000Pending4 beds 2 baths2,606 sq. ft.
$215,000Pending4 beds 2 baths2,606 sq. ft.206 Walnut Avenue N, Canby, MN 56220
MLS# 6769768Listed by: HOME BRANCH REALTY LLC $415,000Active3 beds 2 baths1,456 sq. ft.
$415,000Active3 beds 2 baths1,456 sq. ft.1865 180th Street, Canby, MN 56220
MLS# 6746982Listed by: WILSON O'BRIEN REALTORS $155,000Active3 beds 2 baths1,411 sq. ft.
$155,000Active3 beds 2 baths1,411 sq. ft.409 4th Street W, Canby, MN 56220
MLS# 6746166Listed by: HOME BRANCH REALTY LLC $285,000Active2 beds 3 baths2,599 sq. ft.
$285,000Active2 beds 3 baths2,599 sq. ft.109 Pine Avenue N, Canby, MN 56220
MLS# 6737597Listed by: EDINA REALTY, INC. $199,900Active3 beds 3 baths1,940 sq. ft.
$199,900Active3 beds 3 baths1,940 sq. ft.206 Oscar Avenue N, Canby, MN 56220
MLS# 6728266Listed by: WEICHERT REALTORS TOWER PROPERTIES $172,000Active3 beds 2 baths2,176 sq. ft.
$172,000Active3 beds 2 baths2,176 sq. ft.707 Haarfager Avenue N, Canby, MN 56220
MLS# 6648176Listed by: PETERSON TEAM REALTY $239,900Pending3 beds 3 baths2,377 sq. ft.
$239,900Pending3 beds 3 baths2,377 sq. ft.602 2nd Street W, Canby, MN 56220
MLS# 6702138Listed by: HOME BRANCH REALTY LLC $204,900Active4 beds 2 baths2,336 sq. ft.
$204,900Active4 beds 2 baths2,336 sq. ft.313 7th Street W, Canby, MN 56220
MLS# 6602081Listed by: WINTER REALTY, INC. $175,000Pending5 beds 3 baths2,708 sq. ft.
$175,000Pending5 beds 3 baths2,708 sq. ft.701 W Ring 7th, Canby, MN 56220
MLS# 6475328Listed by: WILSON O'BRIEN REALTORS
