103 Ridgebrook Drive, Cannon Falls, MN 55009
Local realty services provided by:Better Homes and Gardens Real Estate Advantage One
103 Ridgebrook Drive,Cannon Falls, MN 55009
$349,900
- 3 Beds
- 3 Baths
- 2,736 sq. ft.
- Single family
- Pending
Listed by: lisa lundell
Office: cannon realty
MLS#:6810961
Source:ND_FMAAR
Price summary
- Price:$349,900
- Price per sq. ft.:$127.89
- Monthly HOA dues:$175
About this home
Welcome to this well maintained townhome offering both comfort and convenience. The main level features an inviting open floor plan with a spacious dining area, well-appointed kitchen, and a cozy living room with a gas fireplace—perfect for relaxing or entertaining. The main floor also includes a primary suite (with nice walk in closet and 3/4 bath), a second bedroom, and a full bath, along with convenient main floor laundry.
Step outside to a private walkout patio that overlooks a gorgeous backyard—ideal for outdoor gatherings, gardening, or simply unwinding in a peaceful setting. The lower level boasts a spacious recreation room, an additional bedroom, a full bath, and a versatile hobby room—providing plenty of room for all your needs. This home has been extremely well cared for and is move-in ready. Don’t miss your opportunity to own this well-loved townhome. Schedule a showing today!
Contact an agent
Home facts
- Year built:1993
- Listing ID #:6810961
- Added:15 day(s) ago
- Updated:November 15, 2025 at 09:06 AM
Rooms and interior
- Bedrooms:3
- Total bathrooms:3
- Full bathrooms:2
- Living area:2,736 sq. ft.
Heating and cooling
- Cooling:Central Air
- Heating:Forced Air
Structure and exterior
- Year built:1993
- Building area:2,736 sq. ft.
- Lot area:0.72 Acres
Utilities
- Water:City Water/Connected
- Sewer:City Sewer/Connected
Finances and disclosures
- Price:$349,900
- Price per sq. ft.:$127.89
- Tax amount:$4,166
New listings near 103 Ridgebrook Drive
- New
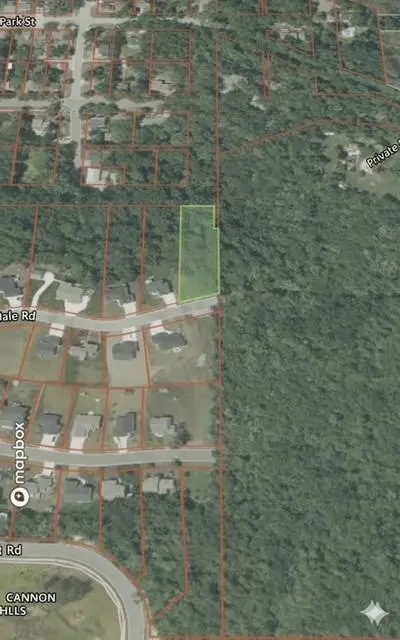 $59,999Active0.81 Acres
$59,999Active0.81 Acres328 Limestone Road, Cannon Falls, MN 55009
MLS# 6817477Listed by: KELLER WILLIAMS PREMIER REALTY 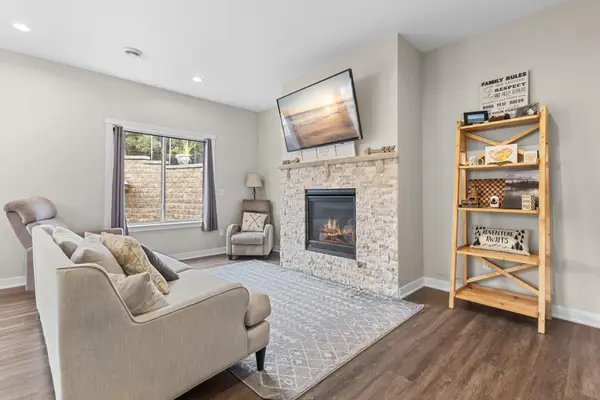 $425,000Pending2 beds 2 baths1,620 sq. ft.
$425,000Pending2 beds 2 baths1,620 sq. ft.327 Larkspur Lane, Cannon Falls, MN 55009
MLS# 6815762Listed by: LPT REALTY, LLC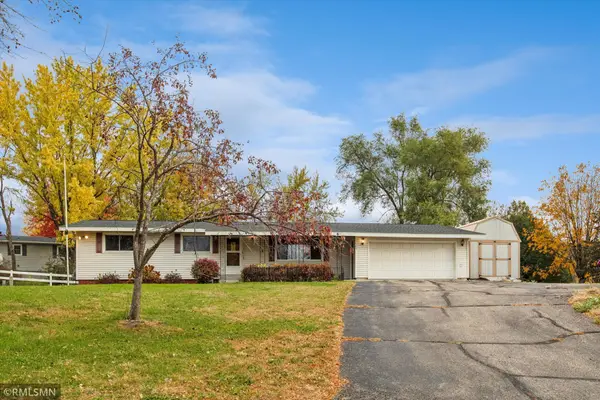 $265,000Active3 beds 1 baths1,952 sq. ft.
$265,000Active3 beds 1 baths1,952 sq. ft.104 Bavarian Circle, Cannon Falls, MN 55009
MLS# 6810899Listed by: CANNON REALTY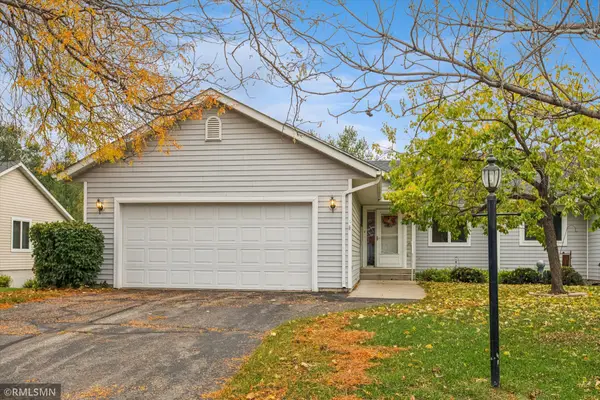 $349,900Pending3 beds 3 baths2,516 sq. ft.
$349,900Pending3 beds 3 baths2,516 sq. ft.103 Ridgebrook Drive, Cannon Falls, MN 55009
MLS# 6810961Listed by: CANNON REALTY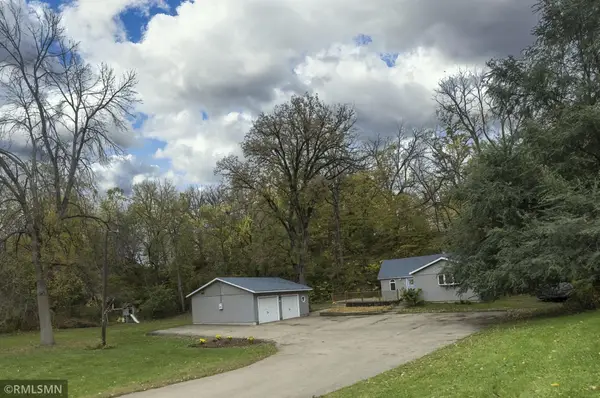 $244,900Active2 beds 1 baths928 sq. ft.
$244,900Active2 beds 1 baths928 sq. ft.405 3rd Street N, Cannon Falls, MN 55009
MLS# 6805060Listed by: CANNON REALTY- Open Sat, 1 to 3pm
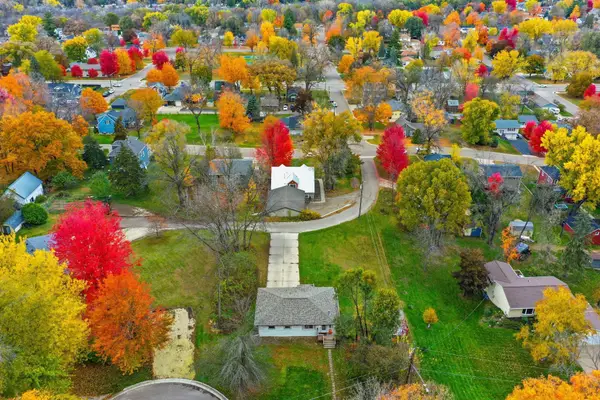 $300,000Active4 beds 2 baths1,426 sq. ft.
$300,000Active4 beds 2 baths1,426 sq. ft.422 Mill Street E, Cannon Falls, MN 55009
MLS# 6809504Listed by: RE/MAX RESULTS 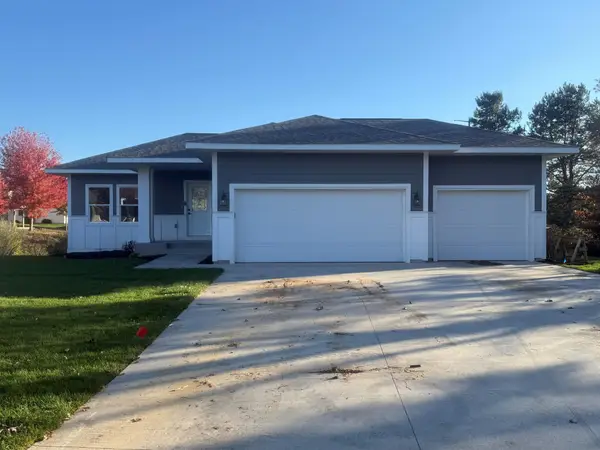 $430,000Active5 beds 3 baths2,900 sq. ft.
$430,000Active5 beds 3 baths2,900 sq. ft.101 Timber Lane Court, Cannon Falls, MN 55009
MLS# 6808355Listed by: EDGE REAL ESTATE SERVICES $245,000Pending2 beds 1 baths1,520 sq. ft.
$245,000Pending2 beds 1 baths1,520 sq. ft.122 Floyd Street S #2, Cannon Falls, MN 55009
MLS# 6803694Listed by: WEICHERT REALTORS-CARNEL & CO.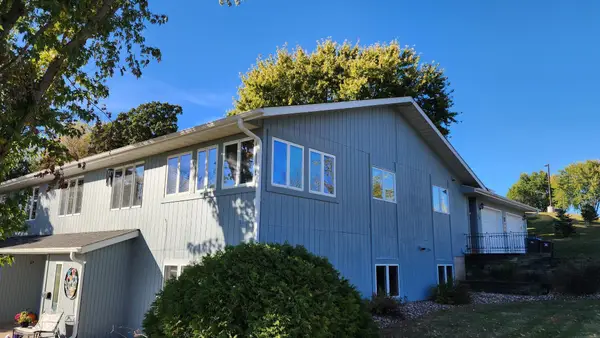 $245,000Pending2 beds 1 baths1,520 sq. ft.
$245,000Pending2 beds 1 baths1,520 sq. ft.122 Floyd Street S #2, Cannon Falls, MN 55009
MLS# 6803694Listed by: WEICHERT REALTORS-CARNEL & CO.
