205 Evergreen Drive E, Cannon Falls, MN 55009
Local realty services provided by:Better Homes and Gardens Real Estate Advantage One
205 Evergreen Drive E,Cannon Falls, MN 55009
$479,900
- 4 Beds
- 4 Baths
- 3,371 sq. ft.
- Single family
- Active
Listed by: mark nelson, beret nelson
Office: timber ghost realty, llc.
MLS#:6774638
Source:NSMLS
Price summary
- Price:$479,900
- Price per sq. ft.:$142.36
About this home
Rare Georgetown Offering: Two Adjacent Properties for Redevelopment or a Dream Residence
Presenting 1062 & 1064 Thomas Jefferson St NW — two adjacent properties in the heart of Georgetown’s prestigious East Village. Whether you envision a prime multifamily development or a magnificent single-family estate, this is a once-in-a-lifetime opportunity in one of DC’s most coveted neighborhoods.
Located just steps from Washington Harbor and surrounded by Georgetown’s finest dining, shopping, and waterfront charm, this site offers unbeatable potential in a high-demand market. Act quickly — rare opportunities like this don’t last long.
Property Details
ADDRESS: 1062 | 1064 Thomas Jefferson Street NW, Washington, DC 20007
NEIGHBORHOOD: Georgetown – East Village, just off the corner of M Street and Thomas Jefferson Street
EXISTING BUILDING SIZE: 2,244 SF
POTENTIAL BUILDING SIZE: Up to 6,000 SF
LOT SIZE: 0.06 acres | 2,614 SF
ZONING: MU-12 — Flexible usage for residential, retail, or commercial purposes. An ideal opportunity for developers, investors, or owner-users seeking premium location and versatility.
CURRENT LEVELS: 2
POTENTIAL LEVELS: Up to 4
Surrounded by DC’s Finest
• Steps to Washington Harbor and the Potomac River
• Close proximity to Georgetown’s landmark hotels — Four Seasons, Ritz-Carlton, Rosewood, and The Graham
• Minutes from historic estates including Dumbarton Oaks and Tudor Place
• Walking distance to top-tier retail, dining, and entertainment
• Easy access to Dupont Circle, Foggy Bottom, and Metro stations
Contact an agent
Home facts
- Year built:2002
- Listing ID #:6774638
- Added:120 day(s) ago
- Updated:December 17, 2025 at 09:43 PM
Rooms and interior
- Bedrooms:4
- Total bathrooms:4
- Full bathrooms:3
- Living area:3,371 sq. ft.
Heating and cooling
- Cooling:Central Air
- Heating:Forced Air
Structure and exterior
- Roof:Asphalt, Pitched
- Year built:2002
- Building area:3,371 sq. ft.
- Lot area:0.28 Acres
Utilities
- Water:City Water - Connected
- Sewer:City Sewer - Connected
Finances and disclosures
- Price:$479,900
- Price per sq. ft.:$142.36
- Tax amount:$5,948 (2025)
New listings near 205 Evergreen Drive E
- New
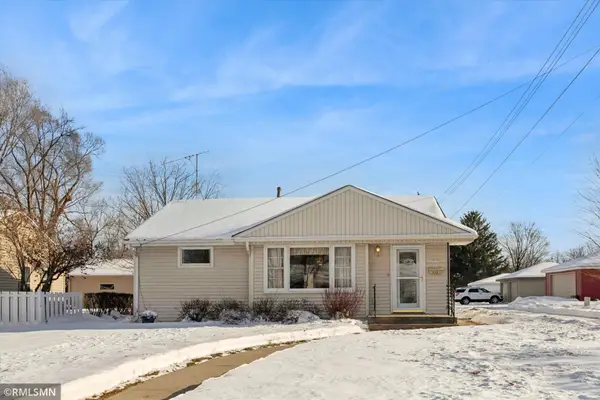 $295,000Active2 beds 2 baths1,320 sq. ft.
$295,000Active2 beds 2 baths1,320 sq. ft.415 9th Street N, Cannon Falls, MN 55009
MLS# 7001519Listed by: CANNON REALTY - New
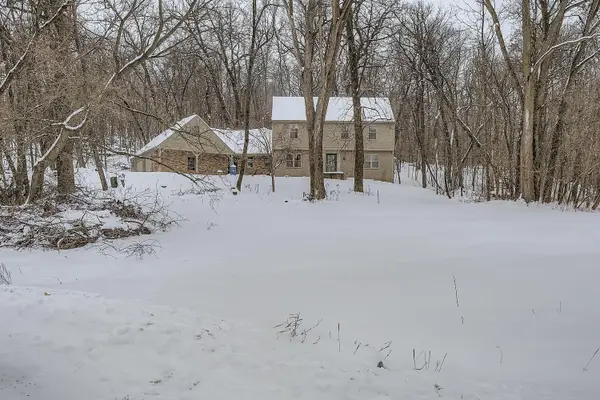 $595,000Active4 beds 3 baths2,994 sq. ft.
$595,000Active4 beds 3 baths2,994 sq. ft.34615 Skunk Hollow Avenue, Cannon Falls, MN 55009
MLS# 6813025Listed by: EDINA REALTY, INC. 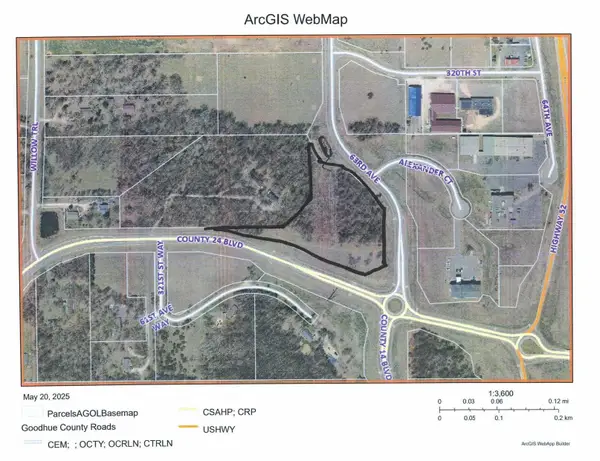 $265,000Active5.56 Acres
$265,000Active5.56 Acresxxx County Road 24 & 63rd Ave, Cannon Falls, MN 55009
MLS# 6820524Listed by: LPT REALTY, LLC $265,000Active5.56 Acres
$265,000Active5.56 Acresxxx County Road 24 & 63rd Ave, Cannon Falls, MN 55009
MLS# 6820524Listed by: LPT REALTY, LLC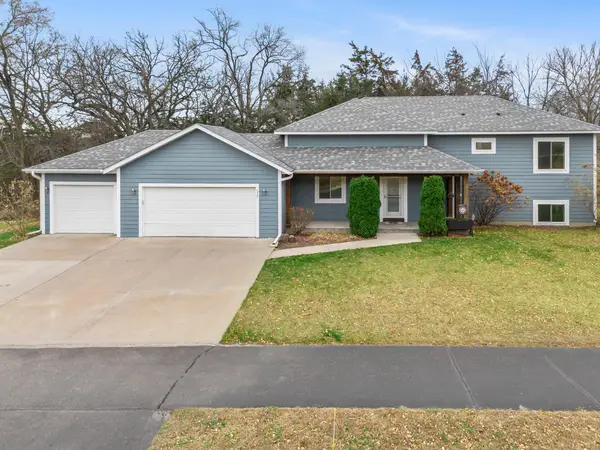 $415,000Active5 beds 3 baths2,384 sq. ft.
$415,000Active5 beds 3 baths2,384 sq. ft.217 Primrose Lane, Cannon Falls, MN 55009
MLS# 6809966Listed by: KELLER WILLIAMS PREFERRED RLTY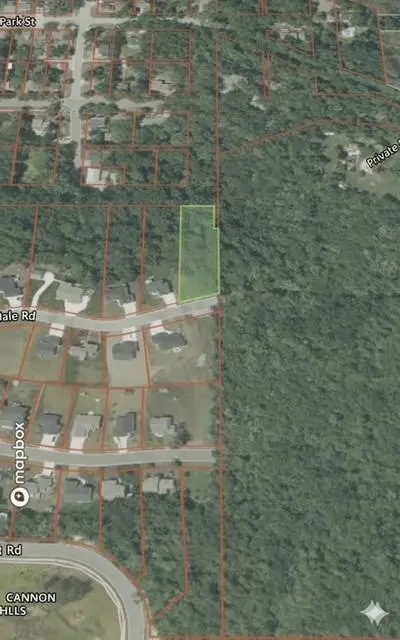 $59,999Active1 Acres
$59,999Active1 Acres328 Limestone Road, Cannon Falls, MN 55009
MLS# 6817477Listed by: KELLER WILLIAMS PREMIER REALTY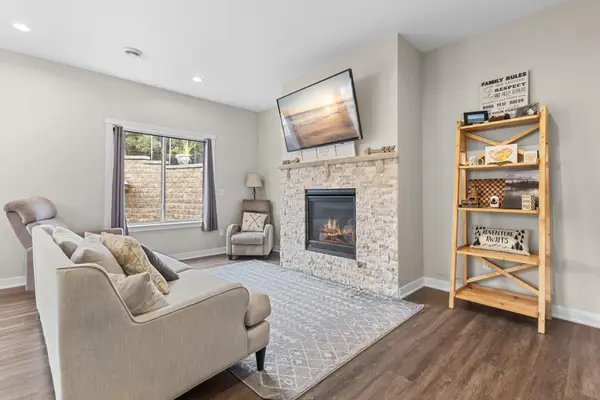 $425,000Pending2 beds 2 baths1,620 sq. ft.
$425,000Pending2 beds 2 baths1,620 sq. ft.327 Larkspur Lane, Cannon Falls, MN 55009
MLS# 6815762Listed by: LPT REALTY, LLC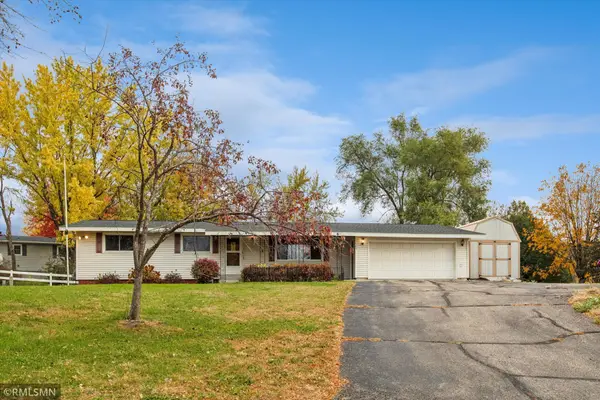 $259,900Active3 beds 1 baths1,952 sq. ft.
$259,900Active3 beds 1 baths1,952 sq. ft.104 Bavarian Circle, Cannon Falls, MN 55009
MLS# 6810899Listed by: CANNON REALTY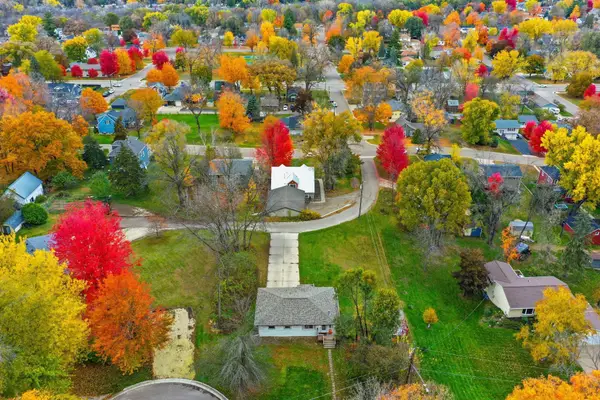 $300,000Active4 beds 2 baths1,426 sq. ft.
$300,000Active4 beds 2 baths1,426 sq. ft.422 Mill Street E, Cannon Falls, MN 55009
MLS# 6809504Listed by: RE/MAX RESULTS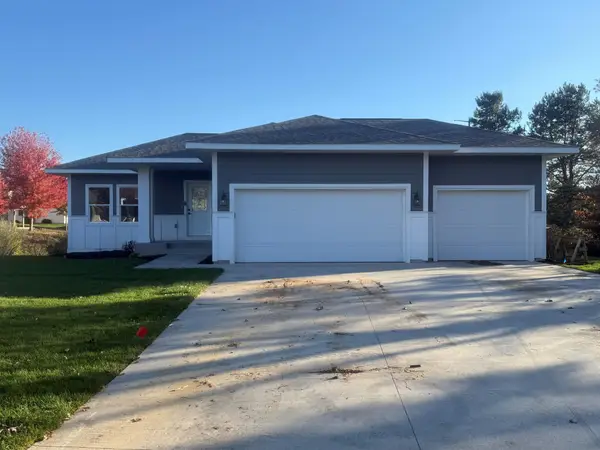 $430,000Active5 beds 3 baths2,900 sq. ft.
$430,000Active5 beds 3 baths2,900 sq. ft.101 Timber Lane Court, Cannon Falls, MN 55009
MLS# 6808355Listed by: EDGE REAL ESTATE SERVICES
