29430 Endress Way, Cannon Falls, MN 55009
Local realty services provided by:Better Homes and Gardens Real Estate First Choice
29430 Endress Way,Cannon Falls, MN 55009
$1,499,000
- 4 Beds
- 3 Baths
- 3,537 sq. ft.
- Single family
- Active
Listed by: james e. barta, patricia barta
Office: re/max experts
MLS#:7018774
Source:NSMLS
Price summary
- Price:$1,499,000
- Price per sq. ft.:$423.81
About this home
PRIVACY. PANORAMA. PENINSULA. Your Once-in-a-Generation Retreat. A peninsula setting is rare. Combine it with 1.5 acres of privacy, a near-new build, and 212 feet of west-facing, exceptionally level shoreline, and you’ve found the impossible. Claiming the premier seat on a coveted point of Lake Byllesby, this sanctuary delivers seclusion and distinction. Cradled by a natural alluvial delta, this retreat offers a quiet, secluded, island-like feel. Privacy like this rarely comes along. This rare stretch of shoreline faces calm, protected waters. Two tiers of lawn—one at walkout level to the lake—frame the water in an amphitheater panorama. Tucked on a quiet cul-de-sac, this Craftsman-inspired ranch commands attention with stately gabled rooflines & timeless dormers. A timber-framed stone entry creates a welcoming focal point, with architectural lighting illuminating the home against the evening sky. A newly paved drive sets a striking tone, with designated guest parking for effortless hospitality. Step inside to the allure of new construction with the immaculate finish of a showcase home. A breathtaking open layout soars beneath 14-foot vaulted ceilings, anchored by a stone fireplace with a hand-hewn barnwood mantel. The oversized quartz island seats six—perfect for everything from pancake breakfasts to wine-&-charcuterie nights—while a built-in coffee bar adds the indulgence of a café at home. Just steps away, a walk-in pantry keeps the kitchen clutter-free. Neutral grays & warm tones ground the design, while crisp whites & soft blues reflect the shimmer of water. Lakeside windows treat you to a front-row seat as each season paints a fresh masterpiece. The primary suite is a serene sanctuary with a private bath—a personal escape with a luxurious soaking tub and a separate walk-in tiled shower. The freshly finished lower level showcases nearly 9-foot ceilings, a sprawling family room, bedrooms, and a half bath—plus heated floors, a walkout, and a flexible space for fitness or hobbies. Plumbing is also roughed-in for an additional full bath. The attached 3-car garage offers in-floor heat & expansive space for vehicles and lake essentials. Technology here rivals the luxury of the setting, with infrastructure rarely found in residential homes. A commercial-grade wired panel with a professional mesh Wi-Fi system delivers seamless internet throughout—eliminating dead zones and combining wired-speed reliability with wireless convenience. Every bedroom is hard-wired with Ethernet for instant, buffer-free streaming. A Sonos whole-home surround sound system completes the experience with immersive audio for movies or music. Comfort is elevated with an ICF foundation, spray-foam insulation, and James Hardie siding—all working together for energy efficiency, sound insulation, and all-season comfort. Excellence extends beyond the finishes into the very bones of the property, with a state-of-the-art septic system, a high-performance well, and a parcel configuration that delivers a rare tax advantage. Be sure to request the property brochure for full details on these extraordinary upgrades. Outdoors, the lake takes center stage. Sweeping, tiered grounds unfold toward the shoreline, where 115 feet of dramatic, lighted stonework and illuminated steps ascend from the lower lawn to the upper terrace. A sandy beach invites barefoot evenings around the fire pit—feel the sugary sand between your toes as you savor s’mores under the stars. The shoreline is well-suited for a dock tailored to your lifestyle. The setting is extraordinary—your own private haven, yet expansive enough for an ethereal wedding or celebrations with 100 of your closest friends. From the backyard, you’re treated to glimpses of a rare alluvial habitat teeming with pelicans, herons, egrets, & ducks, while otters, beavers, & eagles make regular appearances. This is life most only dream of—where creamsicle sunsets melt into the water. It’s more than rare—it’s unrivaled. OOH LA LUXE.
Contact an agent
Home facts
- Year built:2020
- Listing ID #:7018774
- Added:139 day(s) ago
- Updated:February 13, 2026 at 12:43 AM
Rooms and interior
- Bedrooms:4
- Total bathrooms:3
- Full bathrooms:2
- Half bathrooms:1
- Living area:3,537 sq. ft.
Heating and cooling
- Cooling:Central Air
- Heating:Fireplace(s), Forced Air, In-Floor Heating, Radiant
Structure and exterior
- Roof:Age 8 Years or Less, Asphalt, Pitched
- Year built:2020
- Building area:3,537 sq. ft.
- Lot area:1.5 Acres
Utilities
- Water:Private, Well
- Sewer:Private Sewer, Septic System Compliant - Yes
Finances and disclosures
- Price:$1,499,000
- Price per sq. ft.:$423.81
- Tax amount:$3,768 (2025)
New listings near 29430 Endress Way
- New
 $399,900Active2 beds 2 baths2,930 sq. ft.
$399,900Active2 beds 2 baths2,930 sq. ft.625 3rd Street N, Cannon Falls, MN 55009
MLS# 7018560Listed by: TOP NOTCH PROPERTIES & REALTY SERVICES - New
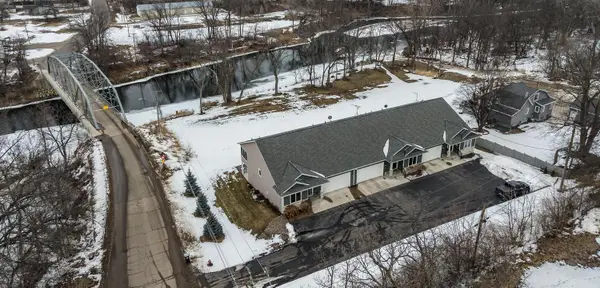 $399,900Active2 beds 2 baths1,465 sq. ft.
$399,900Active2 beds 2 baths1,465 sq. ft.625 3rd Street N, Cannon Falls, MN 55009
MLS# 7018560Listed by: TOP NOTCH PROPERTIES & REALTY SERVICES - New
 $439,900Active4 beds 2 baths2,214 sq. ft.
$439,900Active4 beds 2 baths2,214 sq. ft.616 3rd Street Sw, Cannon Falls, MN 55009
MLS# 7017631Listed by: CANNON REALTY - New
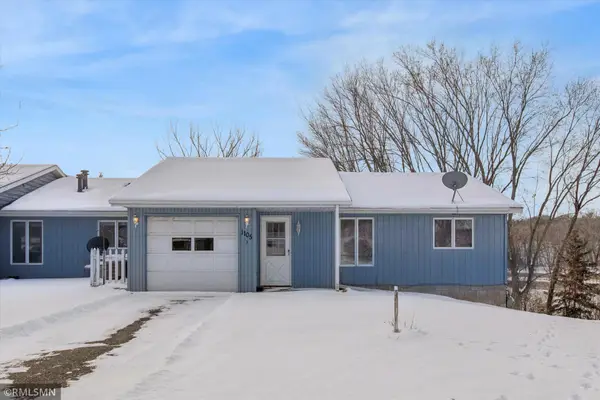 $249,900Active2 beds 1 baths1,144 sq. ft.
$249,900Active2 beds 1 baths1,144 sq. ft.1105 Park Street W #3, Cannon Falls, MN 55009
MLS# 7003330Listed by: CANNON REALTY  $250,000Active3 beds 1 baths1,224 sq. ft.
$250,000Active3 beds 1 baths1,224 sq. ft.33987 County 8 Boulevard, Cannon Falls, MN 55009
MLS# 7007116Listed by: PEMBERTON RE $285,000Active3 beds 2 baths1,692 sq. ft.
$285,000Active3 beds 2 baths1,692 sq. ft.300 Pine Street, Cannon Falls, MN 55009
MLS# 7005481Listed by: WEICHERT, REALTORS- HEARTLAND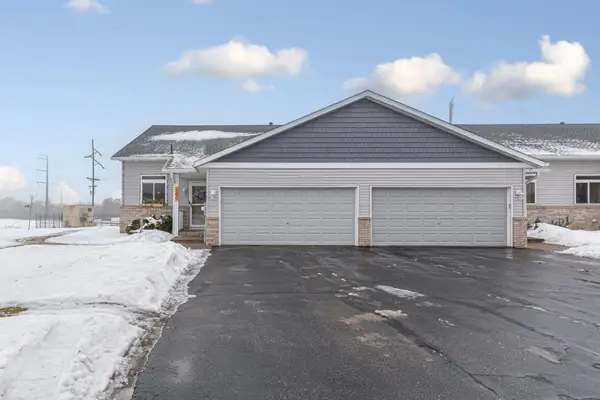 $285,000Active3 beds 2 baths1,692 sq. ft.
$285,000Active3 beds 2 baths1,692 sq. ft.300 Pine Street, Cannon Falls, MN 55009
MLS# 7005481Listed by: WEICHERT, REALTORS- HEARTLAND $249,900Active2 beds 1 baths1,144 sq. ft.
$249,900Active2 beds 1 baths1,144 sq. ft.1105 Park Street W #3, Cannon Falls, MN 55009
MLS# 7003330Listed by: CANNON REALTY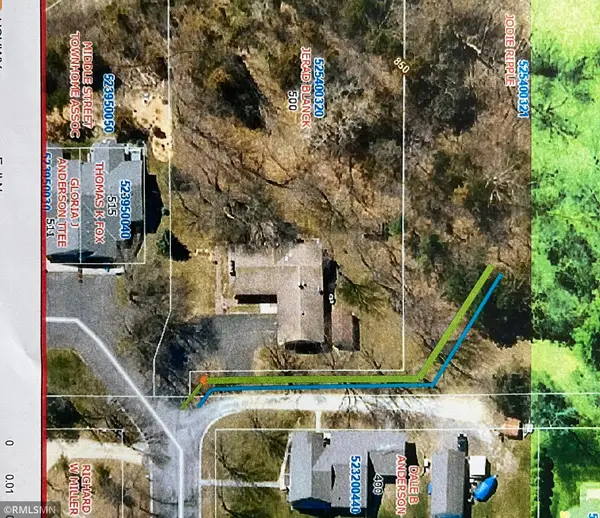 $129,000Active7.05 Acres
$129,000Active7.05 Acrestbd Middle Street, Cannon Falls, MN 55009
MLS# 7003602Listed by: CANNON REALTY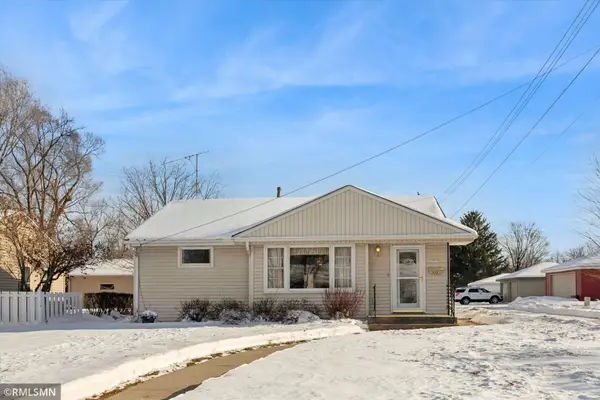 $295,000Active2 beds 2 baths1,920 sq. ft.
$295,000Active2 beds 2 baths1,920 sq. ft.415 9th Street N, Cannon Falls, MN 55009
MLS# 7001519Listed by: CANNON REALTY

