1340 Chestnut Circle, Carver, MN 55315
Local realty services provided by:Better Homes and Gardens Real Estate First Choice
Listed by:nancy james anderson
Office:edina realty, inc.
MLS#:6747122
Source:NSMLS
Price summary
- Price:$494,990
- Price per sq. ft.:$212.17
- Monthly HOA dues:$40
About this home
Meticulously maintained, 4 years young, BETTER than new in the Oak Tree neighborhood! Upgrades galore in this 4 bedroom (3 on one level), 3 bath, 3 car garage, walkout lower level home. Excellent curb appeal with gorgeous stone and upgraded siding. Flex space on main level works great as a home office or play room. Open concept main floor with vaulted ceilings, LVP flooring, Quartz countertops, stainless steel appliances, custom window treatments (throughout) and a gorgeous fireplace boasting a floor to ceiling shiplap detail. A spacious primary suite featuring double sinks, step-in shower and walk-in closet designed by Twin City Closet Company. The primary isn't the only custom closet in this home. All 4 bedrooms feature fabulous closet designs! Walkout lower level is both bright and roomy with plenty of space to relax or entertain. The backyard offers green space to garden or play PLUS convenient access to the walking path. Ditch the headaches, unknown costs and long build time with construction and tour this like-NEW home on Chestnut Circle!
Contact an agent
Home facts
- Year built:2021
- Listing ID #:6747122
- Added:58 day(s) ago
- Updated:September 29, 2025 at 01:43 PM
Rooms and interior
- Bedrooms:4
- Total bathrooms:3
- Full bathrooms:1
- Living area:2,333 sq. ft.
Heating and cooling
- Cooling:Central Air
- Heating:Fireplace(s), Forced Air
Structure and exterior
- Roof:Age 8 Years or Less
- Year built:2021
- Building area:2,333 sq. ft.
- Lot area:0.2 Acres
Utilities
- Water:City Water - Connected
- Sewer:City Sewer - Connected
Finances and disclosures
- Price:$494,990
- Price per sq. ft.:$212.17
- Tax amount:$5,240 (2025)
New listings near 1340 Chestnut Circle
- New
 $299,000Active3 beds 1 baths1,344 sq. ft.
$299,000Active3 beds 1 baths1,344 sq. ft.14080 Jonathan Carver Parkway, Carver, MN 55315
MLS# 6791867Listed by: EDINA REALTY, INC. - New
 $679,040Active5 beds 4 baths2,712 sq. ft.
$679,040Active5 beds 4 baths2,712 sq. ft.2657 Aspen Drive, Shakopee, MN 55379
MLS# 6793609Listed by: LENNAR SALES CORP - New
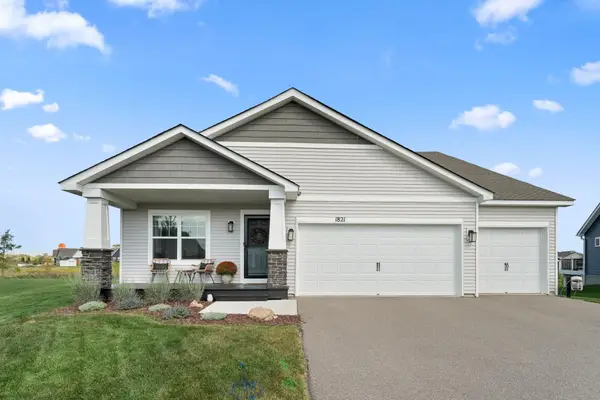 $509,900Active4 beds 3 baths2,268 sq. ft.
$509,900Active4 beds 3 baths2,268 sq. ft.1821 Dauwalter Circle, Carver, MN 55315
MLS# 6789016Listed by: REDFIN CORPORATION  $621,520Active5 beds 3 baths3,078 sq. ft.
$621,520Active5 beds 3 baths3,078 sq. ft.2740 Aspen Drive, Shakopee, MN 55379
MLS# 6789622Listed by: LENNAR SALES CORP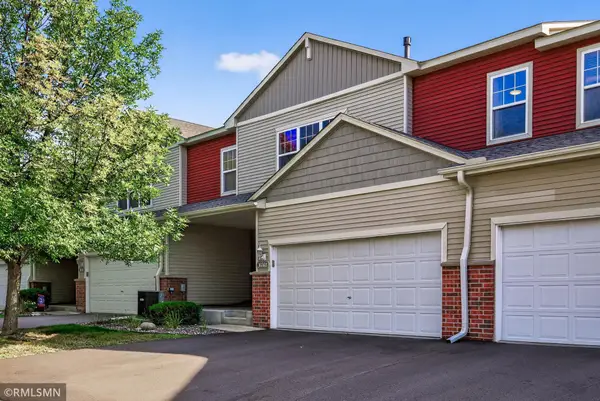 $289,900Active2 beds 3 baths1,573 sq. ft.
$289,900Active2 beds 3 baths1,573 sq. ft.1656 White Pine Way #B, Carver, MN 55315
MLS# 6786363Listed by: NORTHWOODS REAL ESTATE GROUP LLC $289,900Active2 beds 3 baths1,573 sq. ft.
$289,900Active2 beds 3 baths1,573 sq. ft.1656 White Pine Way #B, Carver, MN 55315
MLS# 6786363Listed by: NORTHWOODS REAL ESTATE GROUP LLC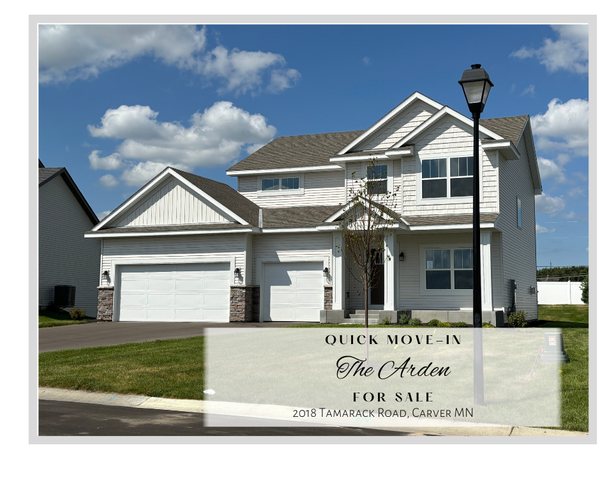 $613,295Active4 beds 3 baths2,346 sq. ft.
$613,295Active4 beds 3 baths2,346 sq. ft.2018 Tamarack Road, Carver, MN 55315
MLS# 6781090Listed by: BRANDL/ANDERSON REALTY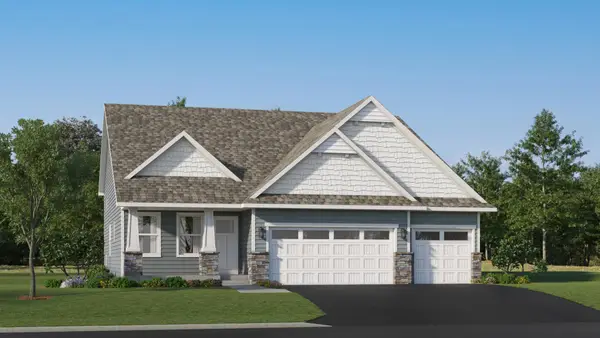 $572,960Active4 beds 4 baths2,645 sq. ft.
$572,960Active4 beds 4 baths2,645 sq. ft.1916 Ironwood Drive, Carver, MN 55315
MLS# 6785993Listed by: LENNAR SALES CORP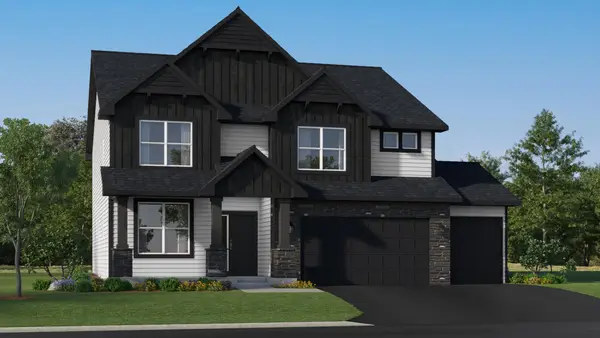 $745,535Active4 beds 4 baths3,328 sq. ft.
$745,535Active4 beds 4 baths3,328 sq. ft.2689 Aspen Drive, Shakopee, MN 55379
MLS# 6785883Listed by: LENNAR SALES CORP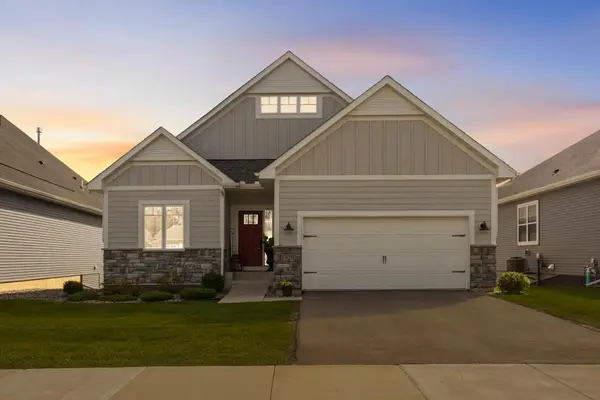 $545,000Active3 beds 3 baths3,029 sq. ft.
$545,000Active3 beds 3 baths3,029 sq. ft.1929 Mulberry Lane, Carver, MN 55315
MLS# 6778579Listed by: EXP REALTY
