1656 White Pine Way #H, Carver, MN 55315
Local realty services provided by:Better Homes and Gardens Real Estate Advantage One
1656 White Pine Way #H,Carver, MN 55315
$295,999
- 3 Beds
- 3 Baths
- 1,638 sq. ft.
- Single family
- Pending
Listed by: cara hobbs, stephanie landin
Office: river city realty
MLS#:6728822
Source:ND_FMAAR
Price summary
- Price:$295,999
- Price per sq. ft.:$180.71
- Monthly HOA dues:$380
About this home
Stylish updates, modern comfort, and a serene pond view—all in one home! This end-unit townhome features 9-ft ceilings, an open living area with a gas fireplace, and a kitchen with stainless appliances, breakfast bar, and large pantry. Upstairs you’ll find 3 bedrooms, convenient laundry, and a primary suite with a walk-in closet and beautifully updated bath. Both bathrooms shine with quartz countertops, luxury tile, and modern finishes. Recently in the last 4 years, upgrades include engineered flooring, updated lighting and hardware, new refrigerator, furnace, A/C, water heater, and a UVC air purification system. The oversized 2-car garage offers tall ceilings and new storage racks. Move-in ready with designer touches and big-ticket updates already done!
Contact an agent
Home facts
- Year built:2006
- Listing ID #:6728822
- Added:55 day(s) ago
- Updated:December 17, 2025 at 10:50 AM
Rooms and interior
- Bedrooms:3
- Total bathrooms:3
- Full bathrooms:1
- Half bathrooms:1
- Living area:1,638 sq. ft.
Heating and cooling
- Cooling:Central Air
- Heating:Forced Air
Structure and exterior
- Year built:2006
- Building area:1,638 sq. ft.
- Lot area:0.02 Acres
Utilities
- Water:City Water/Connected
- Sewer:City Sewer/Connected
Finances and disclosures
- Price:$295,999
- Price per sq. ft.:$180.71
- Tax amount:$3,026
New listings near 1656 White Pine Way #H
- Open Sat, 12 to 2pmNew
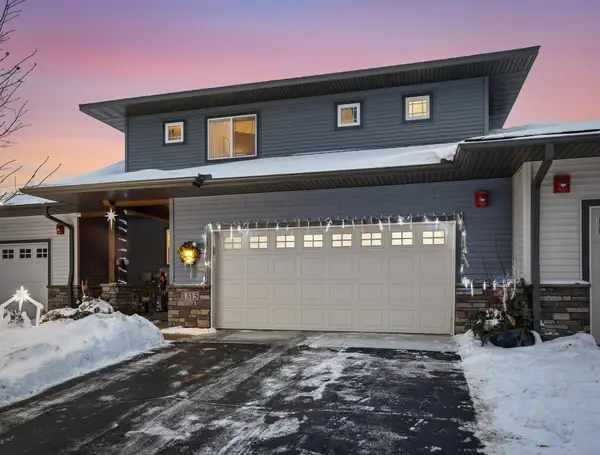 $399,900Active3 beds 4 baths2,894 sq. ft.
$399,900Active3 beds 4 baths2,894 sq. ft.1315 Lylewood Parkway, Carver, MN 55315
MLS# 6823990Listed by: RE/MAX ADVANTAGE PLUS - Open Thu, 12:15 to 4pmNew
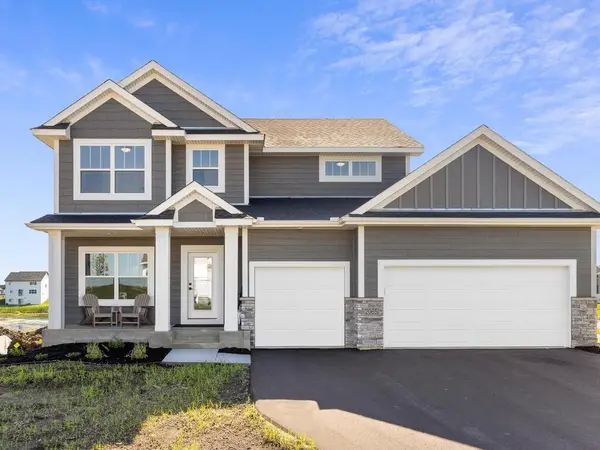 $750,000Active5 beds 4 baths3,270 sq. ft.
$750,000Active5 beds 4 baths3,270 sq. ft.2065 Tamarack Road, Carver, MN 55315
MLS# 6826822Listed by: BRANDL/ANDERSON REALTY - Open Sat, 12 to 2pmNew
 $399,900Active3 beds 4 baths2,894 sq. ft.
$399,900Active3 beds 4 baths2,894 sq. ft.1315 Lylewood Parkway, Carver, MN 55315
MLS# 6823990Listed by: RE/MAX ADVANTAGE PLUS - New
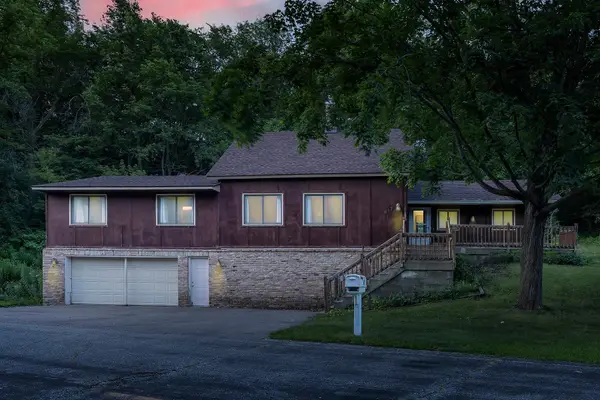 $289,999Active4 beds 2 baths1,582 sq. ft.
$289,999Active4 beds 2 baths1,582 sq. ft.617 Broadway, Carver, MN 55315
MLS# 6826014Listed by: COLDWELL BANKER REALTY - New
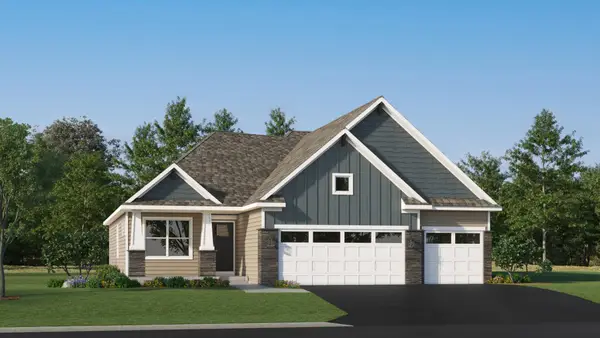 $558,800Active4 beds 4 baths2,427 sq. ft.
$558,800Active4 beds 4 baths2,427 sq. ft.1924 Ironwood Drive, Carver, MN 55315
MLS# 6825729Listed by: LENNAR SALES CORP - New
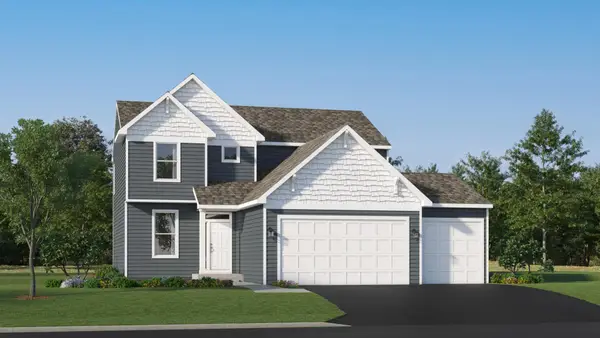 $533,660Active4 beds 3 baths2,185 sq. ft.
$533,660Active4 beds 3 baths2,185 sq. ft.1925 Fulton Road, Carver, MN 55315
MLS# 6825738Listed by: LENNAR SALES CORP - New
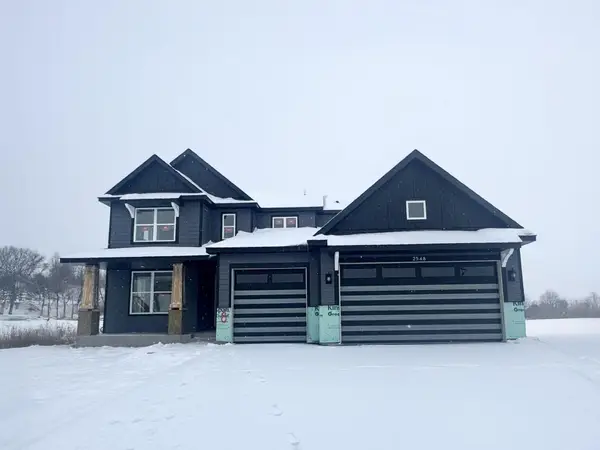 $669,712Active5 beds 4 baths2,956 sq. ft.
$669,712Active5 beds 4 baths2,956 sq. ft.2548 Aspen Court, Shakopee, MN 55379
MLS# 6825420Listed by: LENNAR SALES CORP - New
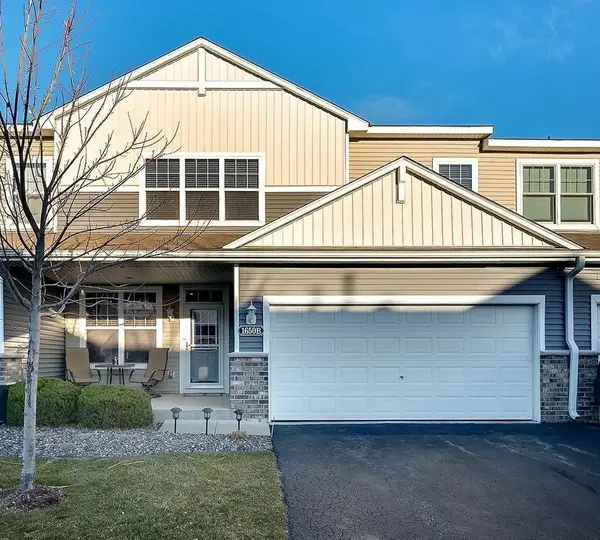 $284,999Active2 beds 3 baths1,516 sq. ft.
$284,999Active2 beds 3 baths1,516 sq. ft.1650 White Pine Way #B, Carver, MN 55315
MLS# 6823392Listed by: RE/MAX ADVANTAGE PLUS 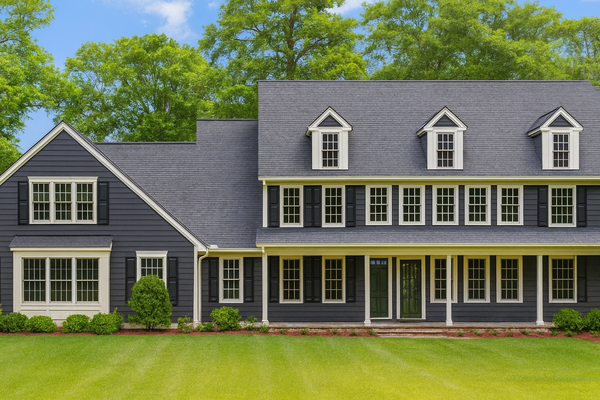 $2,484,900Active5 beds 5 baths5,630 sq. ft.
$2,484,900Active5 beds 5 baths5,630 sq. ft.TBD County Rd. 50, Carver, MN 55315
MLS# 6818576Listed by: RIVER CITY REALTY $2,484,900Active5 beds 5 baths4,288 sq. ft.
$2,484,900Active5 beds 5 baths4,288 sq. ft.TBD County Rd. 50, San Francisco Twp, MN 55315
MLS# 6818576Listed by: RIVER CITY REALTY
