1934 Tamarack Road, Carver, MN 55315
Local realty services provided by:Better Homes and Gardens Real Estate Advantage One
1934 Tamarack Road,Carver, MN 55315
$596,280
- 4 Beds
- 3 Baths
- 2,487 sq. ft.
- Single family
- Pending
Listed by: cole h weaver
Office: lennar sales corp
MLS#:7010735
Source:NSMLS
Price summary
- Price:$596,280
- Price per sq. ft.:$239.76
About this home
This home is under construction and available for a January closing date! The Sinclair floor plan blends style and functionality with 4 bedrooms and 3 bathrooms in the beautiful Timber Creek community. The main level showcases a stunning gourmet kitchen with soft-close cabinetry, upgraded stainless steel appliances, quartz countertops, a spacious island, and a walk-in pantry. A cozy stone fireplace enhances the Great Room, while a main-floor study with French doors offers privacy and flexibility. Upstairs, the luxurious primary suite features a spa-like bath with a freestanding tub and separate shower. Three secondary bedrooms, a full bath, a convenient laundry room, and a walk-in linen closet complete the upper level. The unfinished walkout lower level provides endless possibilities for future living space. With full-yard sod, landscaping, and irrigation included, this home is truly move-in ready in one of Carver's most sought-after neighborhoods!
Contact an agent
Home facts
- Year built:2026
- Listing ID #:7010735
- Added:91 day(s) ago
- Updated:February 12, 2026 at 06:43 PM
Rooms and interior
- Bedrooms:4
- Total bathrooms:3
- Full bathrooms:2
- Half bathrooms:1
- Living area:2,487 sq. ft.
Heating and cooling
- Cooling:Central Air
- Heating:Fireplace(s), Forced Air
Structure and exterior
- Roof:Age 8 Years or Less, Asphalt
- Year built:2026
- Building area:2,487 sq. ft.
- Lot area:0.2 Acres
Utilities
- Water:City Water - Connected
- Sewer:City Sewer - Connected
Finances and disclosures
- Price:$596,280
- Price per sq. ft.:$239.76
New listings near 1934 Tamarack Road
- New
 $561,585Active4 beds 3 baths2,439 sq. ft.
$561,585Active4 beds 3 baths2,439 sq. ft.1931 Fulton Road, Carver, MN 55315
MLS# 7019827Listed by: LENNAR SALES CORP - New
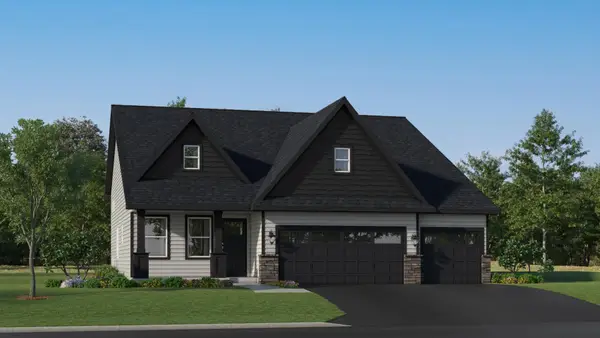 $558,920Active4 beds 4 baths2,645 sq. ft.
$558,920Active4 beds 4 baths2,645 sq. ft.1930 Fulton Road, Carver, MN 55315
MLS# 7019557Listed by: LENNAR SALES CORP - New
 $541,395Active4 beds 3 baths2,185 sq. ft.
$541,395Active4 beds 3 baths2,185 sq. ft.1929 Fulton Road, Carver, MN 55315
MLS# 7019565Listed by: LENNAR SALES CORP - New
 $665,590Active4 beds 3 baths2,712 sq. ft.
$665,590Active4 beds 3 baths2,712 sq. ft.2642 Aspen Drive, Shakopee, MN 55379
MLS# 7019176Listed by: LENNAR SALES CORP - New
 $712,675Active5 beds 3 baths3,078 sq. ft.
$712,675Active5 beds 3 baths3,078 sq. ft.2678 Aspen Drive, Shakopee, MN 55379
MLS# 7019195Listed by: LENNAR SALES CORP - New
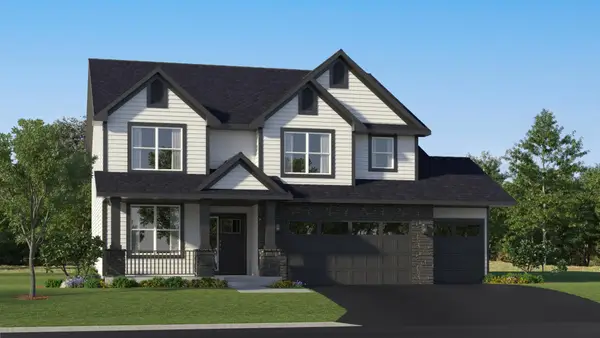 $726,390Active4 beds 4 baths3,328 sq. ft.
$726,390Active4 beds 4 baths3,328 sq. ft.2694 Aspen Drive, Shakopee, MN 55379
MLS# 7015786Listed by: LENNAR SALES CORP 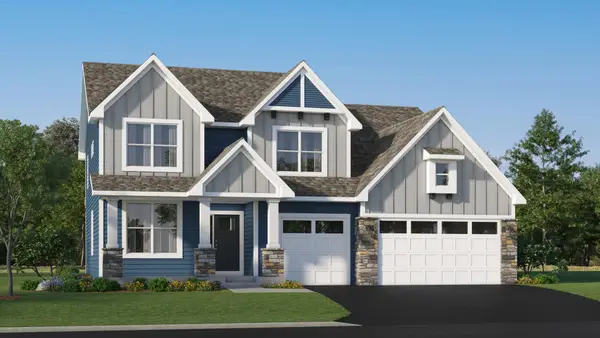 $681,965Active5 beds 3 baths4,588 sq. ft.
$681,965Active5 beds 3 baths4,588 sq. ft.1900 Timber Lane, Carver, MN 55315
MLS# 7013638Listed by: LENNAR SALES CORP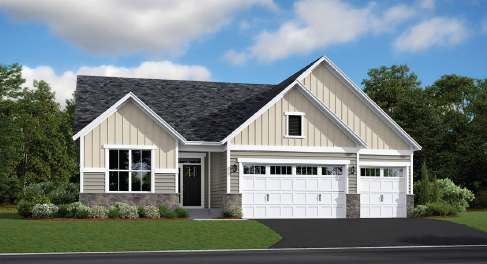 $663,775Active4 beds 3 baths3,823 sq. ft.
$663,775Active4 beds 3 baths3,823 sq. ft.1902 Timber Lane, Carver, MN 55315
MLS# 7013653Listed by: LENNAR SALES CORP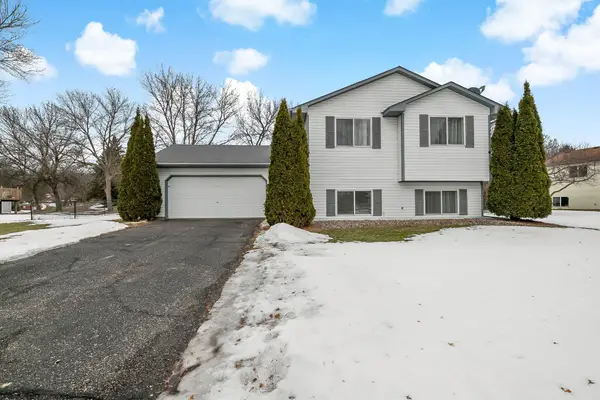 $398,900Pending4 beds 2 baths1,598 sq. ft.
$398,900Pending4 beds 2 baths1,598 sq. ft.748 Kirche Hill Drive, Carver, MN 55315
MLS# 7007307Listed by: HOME RUN REALTY LLC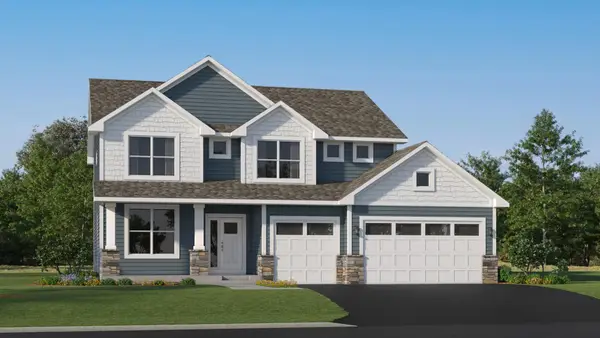 $630,555Active4 beds 3 baths2,706 sq. ft.
$630,555Active4 beds 3 baths2,706 sq. ft.1942 Tamarack Road, Carver, MN 55315
MLS# 7011025Listed by: LENNAR SALES CORP

