2045 Tamarack Road, Carver, MN 55315
Local realty services provided by:Better Homes and Gardens Real Estate First Choice
2045 Tamarack Road,Carver, MN 55315
$739,990
- 5 Beds
- 5 Baths
- 4,230 sq. ft.
- Single family
- Pending
Upcoming open houses
- Sat, Feb 1401:00 pm - 03:00 pm
- Sun, Feb 1501:00 pm - 03:00 pm
- Sat, Feb 2101:00 pm - 03:00 pm
- Sun, Feb 2201:00 pm - 03:00 pm
- Sat, Feb 2801:00 pm - 03:00 pm
- Sun, Mar 0101:00 pm - 03:00 pm
Listed by: laura anne schulien
Office: brandl/anderson realty
MLS#:6812321
Source:NSMLS
Price summary
- Price:$739,990
- Price per sq. ft.:$174.94
About this home
30-DAY QUICK MOVE-IN!!! NEW YEAR, NEW HOME SPECIAL: With the use of Seller's Preferred Lender & Title Companies receive an additional $10k in Closing Cost Assistance -OR- Reallocate your Promotional Dollars to buy down your Interest Rate or cover your Closing Costs!!! Call for more details.
Located in "THE PRESERVE" near Hwy 212/Jonathan Carver Pkwy, just minutes away from Trendy Restaurants, Bars, Entertainment Venues, Lakes, Carver Park Reserve, and more! This remarkable "Edgestone" Home, boasts almost 4,300 Finished Sq/Ft. and sits on a Stunning Water View Homesite that backs to our Conservation Wetlands & Trail!! This is also our very last Walkout Basement available in this Community! This elegant home includes an Wonderful Line-Up of Show-stopping Design Features that are sure to impress the entire crowd. Craftsman-Style Covered Front Porch; 3-Car Garage w/ 8ft tall doors; Outdoor Lawn Irrigation and Landscape Package; Walls of Sunlit Windows in the 2-Level Morning Room; Huge Great Room w/ Floor-to-Ceiling Stone Gas Fireplace and Amazing Water View, Spacious Flex Room; Upgraded Flooring, Lighting, and High-End Trim Accents; Extra Windows; Gourmet Kitchen w/ Frigidaire Gallery® Smudge-Proof™ Stainless Steel Appliances; Two-Toned Craftsman Cabinetry w/ Under Cabinet Lighting and Soft Close Systems; Stunning Oversized Quartz Island w/ Extra Cabinetry; Designer Tile Backsplash; Large Walk-In Pantry; Mudroom w/ Cabinet Drop Zone; Bedroom Level features a Bonus Loft; Guest En-Suite w/ Private Bath; Jack 'n Jill Bath, Owner's Suite w/ Classy Box Vault, Huge Walk-In Closet, and Private Bath; Finished Walkout Basement w/ Water View features more than 1,000 sq/ft. of Entertainment Space including a Guest Room, Bathroom, plus a Game Room! AVAILABLE TO MOVE-IN THIS WINTER! Call Today to Schedule your Personalized Private Tour! NO HOA.
Contact an agent
Home facts
- Year built:2025
- Listing ID #:6812321
- Added:100 day(s) ago
- Updated:February 12, 2026 at 06:43 PM
Rooms and interior
- Bedrooms:5
- Total bathrooms:5
- Half bathrooms:1
- Living area:4,230 sq. ft.
Heating and cooling
- Cooling:Central Air
- Heating:Fireplace(s), Forced Air
Structure and exterior
- Year built:2025
- Building area:4,230 sq. ft.
- Lot area:0.2 Acres
Utilities
- Water:City Water - Connected
- Sewer:City Sewer - Connected
Finances and disclosures
- Price:$739,990
- Price per sq. ft.:$174.94
- Tax amount:$1,402 (2026)
New listings near 2045 Tamarack Road
- New
 $561,585Active4 beds 3 baths2,439 sq. ft.
$561,585Active4 beds 3 baths2,439 sq. ft.1931 Fulton Road, Carver, MN 55315
MLS# 7019827Listed by: LENNAR SALES CORP - New
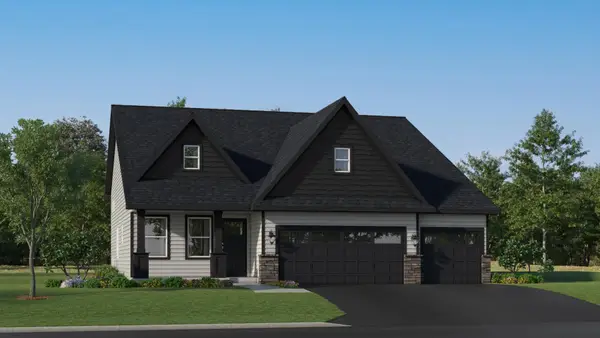 $558,920Active4 beds 4 baths2,645 sq. ft.
$558,920Active4 beds 4 baths2,645 sq. ft.1930 Fulton Road, Carver, MN 55315
MLS# 7019557Listed by: LENNAR SALES CORP - New
 $541,395Active4 beds 3 baths2,185 sq. ft.
$541,395Active4 beds 3 baths2,185 sq. ft.1929 Fulton Road, Carver, MN 55315
MLS# 7019565Listed by: LENNAR SALES CORP - New
 $665,590Active4 beds 3 baths2,712 sq. ft.
$665,590Active4 beds 3 baths2,712 sq. ft.2642 Aspen Drive, Shakopee, MN 55379
MLS# 7019176Listed by: LENNAR SALES CORP - New
 $712,675Active5 beds 3 baths3,078 sq. ft.
$712,675Active5 beds 3 baths3,078 sq. ft.2678 Aspen Drive, Shakopee, MN 55379
MLS# 7019195Listed by: LENNAR SALES CORP - New
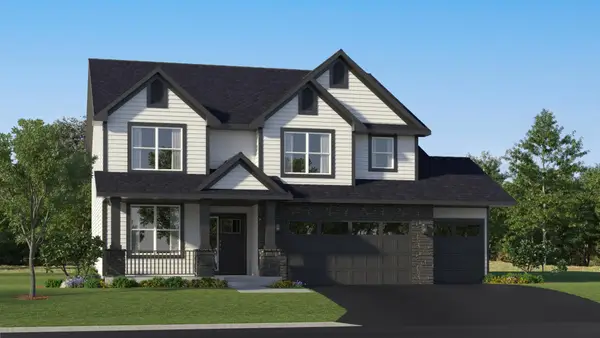 $726,390Active4 beds 4 baths3,328 sq. ft.
$726,390Active4 beds 4 baths3,328 sq. ft.2694 Aspen Drive, Shakopee, MN 55379
MLS# 7015786Listed by: LENNAR SALES CORP 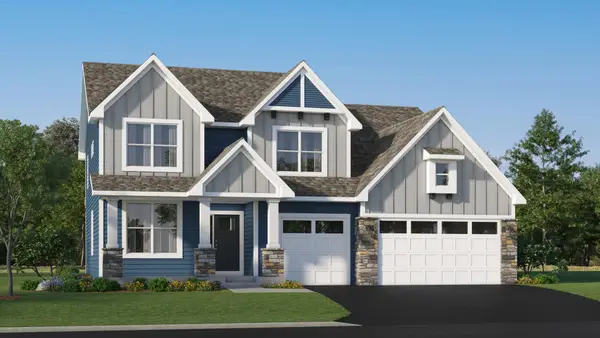 $681,965Active5 beds 3 baths4,588 sq. ft.
$681,965Active5 beds 3 baths4,588 sq. ft.1900 Timber Lane, Carver, MN 55315
MLS# 7013638Listed by: LENNAR SALES CORP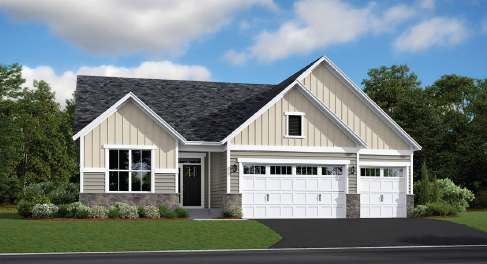 $663,775Active4 beds 3 baths3,823 sq. ft.
$663,775Active4 beds 3 baths3,823 sq. ft.1902 Timber Lane, Carver, MN 55315
MLS# 7013653Listed by: LENNAR SALES CORP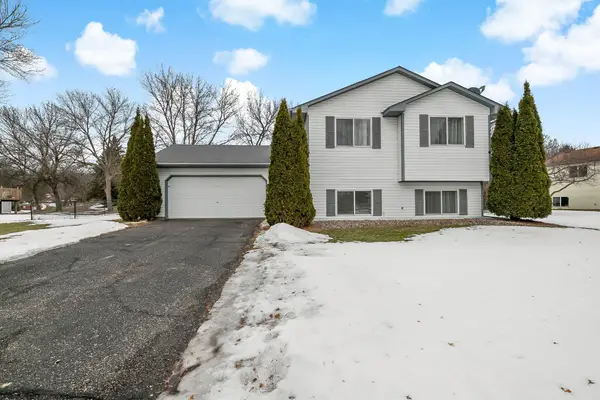 $398,900Pending4 beds 2 baths1,598 sq. ft.
$398,900Pending4 beds 2 baths1,598 sq. ft.748 Kirche Hill Drive, Carver, MN 55315
MLS# 7007307Listed by: HOME RUN REALTY LLC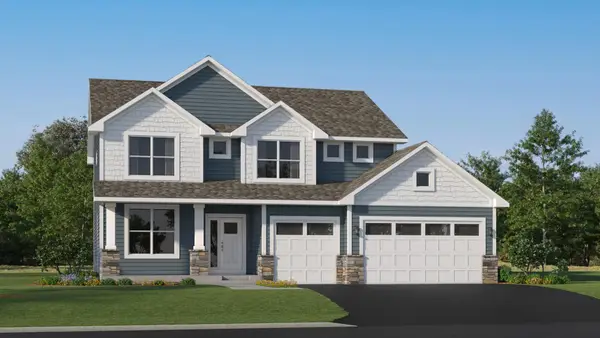 $630,555Active4 beds 3 baths2,706 sq. ft.
$630,555Active4 beds 3 baths2,706 sq. ft.1942 Tamarack Road, Carver, MN 55315
MLS# 7011025Listed by: LENNAR SALES CORP

