1462 260th Street E, Castle Rock, MN 55024
Local realty services provided by:Better Homes and Gardens Real Estate Advantage One
1462 260th Street E,Farmington, MN 55024
$2,250,000
- 3 Beds
- 3 Baths
- 3,502 sq. ft.
- Single family
- Active
Listed by: andrew voyen, jamie l. voyen
Office: edina realty, inc.
MLS#:7003942
Source:NSMLS
Price summary
- Price:$2,250,000
- Price per sq. ft.:$642.49
About this home
A rare opportunity presents itself to acquire a significant piece of history—the NIKE Missile Launch Site, a key protector of the Twin Cities during the Cold War era. Nestled on more than 26 acres, this estate features 11 distinct building structures, an underground bunker, and boundless potential for a family compound, future business endeavors, or the opportunity to own and preserve a piece of history. The fully renovated main residence includes three bedrooms, three bathrooms, an attached three-car garage, and surpasses 3,500 square feet of beautifully renovated living space with splashes of Moroccan inspiration throughout. The completed guest house presents the opportunity for an additional six bedrooms, along with over 3,000 square feet of finished living space. Among the additional structures is the former mess hall, which has been converted into a spacious open area featuring a commercial-grade kitchen and a spiral staircase leading to a rooftop patio that offers stunning views of the surrounding acreage, and a safehouse, ideal for doomsday preppers. Outside features 26 acres of beautifully maintained land, complete with walking paths, plum and apple trees standing watch, raspberry bushes, and a thriving vegetable garden. Seize this incredible, once-in-a-lifetime opportunity while you can!
Contact an agent
Home facts
- Year built:1955
- Listing ID #:7003942
- Added:227 day(s) ago
- Updated:February 22, 2026 at 01:09 PM
Rooms and interior
- Bedrooms:3
- Total bathrooms:3
- Full bathrooms:1
- Living area:3,502 sq. ft.
Heating and cooling
- Cooling:Central Air
- Heating:Forced Air
Structure and exterior
- Roof:Age Over 8 Years, Flat
- Year built:1955
- Building area:3,502 sq. ft.
- Lot area:26.8 Acres
Utilities
- Water:Well
- Sewer:Septic System Compliant - Yes
Finances and disclosures
- Price:$2,250,000
- Price per sq. ft.:$642.49
- Tax amount:$4,262 (2025)
New listings near 1462 260th Street E
- New
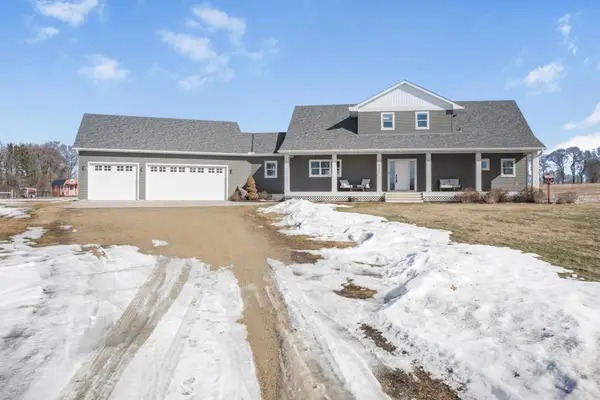 $799,900Active3 beds 3 baths2,773 sq. ft.
$799,900Active3 beds 3 baths2,773 sq. ft.4075 275th Street W, Northfield, MN 55057
MLS# 7021460Listed by: KELLER WILLIAMS SELECT REALTY 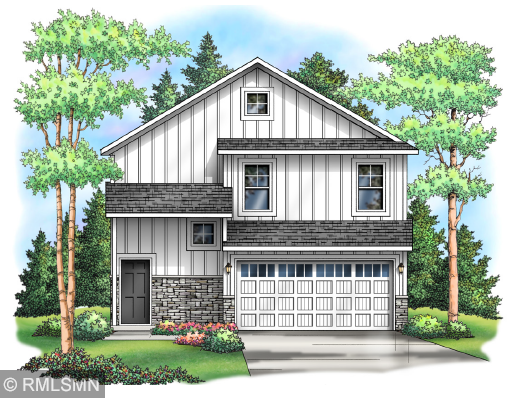 $364,900Pending3 beds 3 baths1,719 sq. ft.
$364,900Pending3 beds 3 baths1,719 sq. ft.22373 Denmark Court, Farmington, MN 55024
MLS# 7017519Listed by: CAPSTONE REALTY, LLC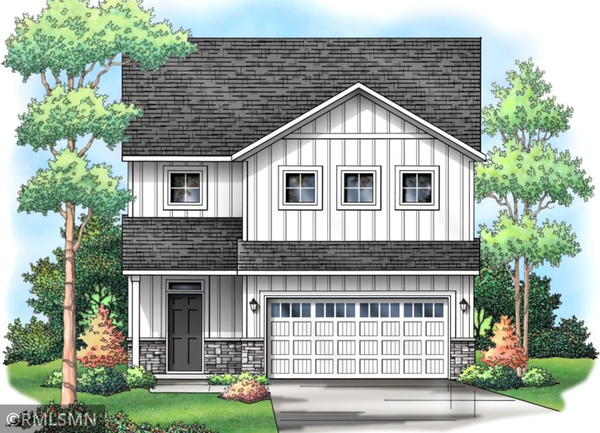 $419,900Pending4 beds 3 baths2,425 sq. ft.
$419,900Pending4 beds 3 baths2,425 sq. ft.22371 Denmark Court, Farmington, MN 55024
MLS# 7014969Listed by: CAPSTONE REALTY, LLC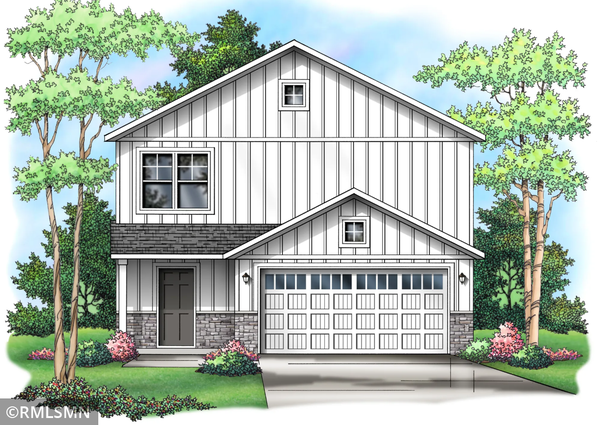 $364,900Pending3 beds 3 baths1,603 sq. ft.
$364,900Pending3 beds 3 baths1,603 sq. ft.22369 Denmark Court, Farmington, MN 55024
MLS# 7014638Listed by: CAPSTONE REALTY, LLC $399,900Pending3 beds 3 baths2,087 sq. ft.
$399,900Pending3 beds 3 baths2,087 sq. ft.22367 Denmark Court, Farmington, MN 55024
MLS# 6820953Listed by: CAPSTONE REALTY, LLC $344,900Pending3 beds 2 baths1,373 sq. ft.
$344,900Pending3 beds 2 baths1,373 sq. ft.4489 223rd Street W, Farmington, MN 55024
MLS# 6820495Listed by: CAPSTONE REALTY, LLC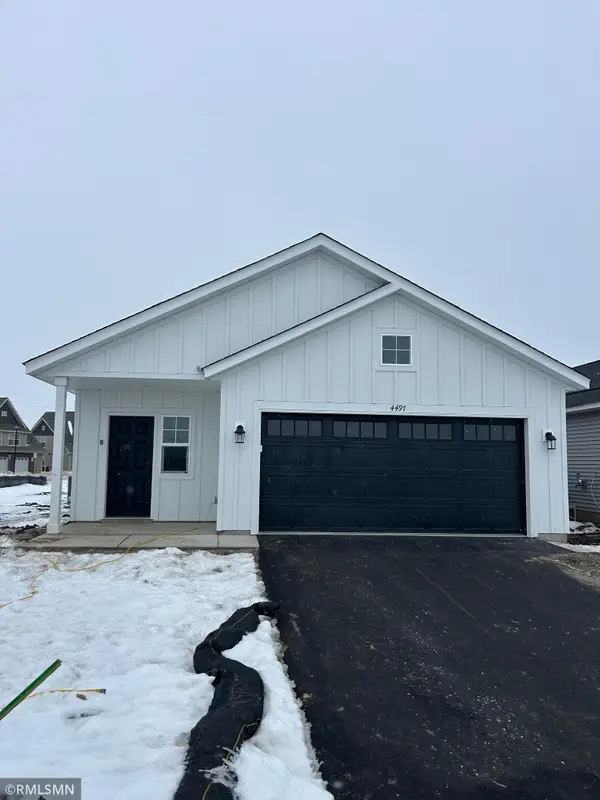 $344,900Pending3 beds 2 baths1,373 sq. ft.
$344,900Pending3 beds 2 baths1,373 sq. ft.4497 223rd Street W, Farmington, MN 55024
MLS# 6819166Listed by: CAPSTONE REALTY, LLC

