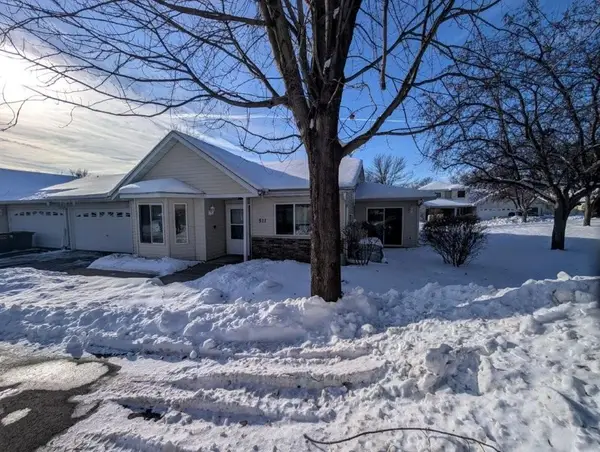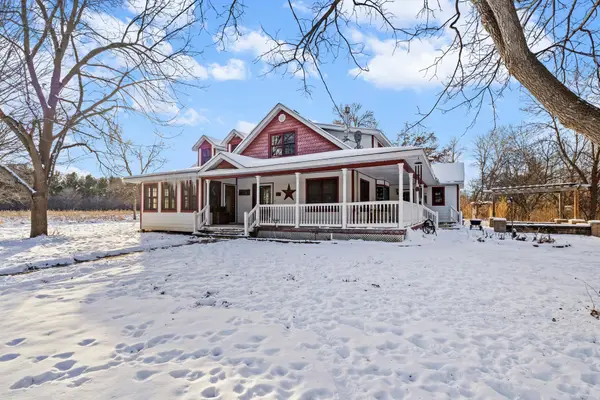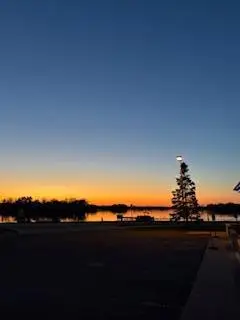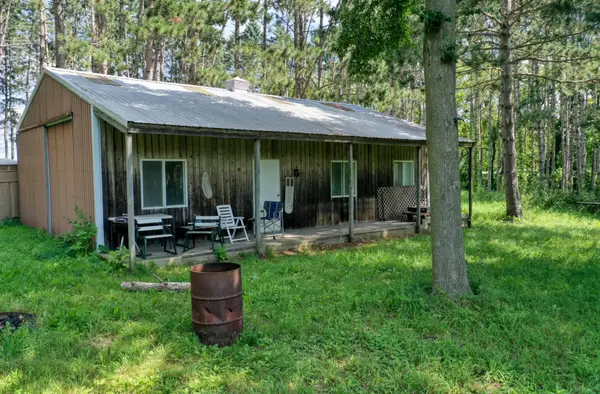31338 Oasis Road, Center City, MN 55012
Local realty services provided by:Better Homes and Gardens Real Estate Advantage One
Listed by: bryan vant hof
Office: re/max advantage plus
MLS#:6752861
Source:NSMLS
Price summary
- Price:$675,000
About this home
This is a one-of-a-kind home that you must see! Located on the east side of Pioneer Lake in historic
Center City, this large farmhouse style home with welcoming front porch, features main floor living with
an additional 1,300 square feet in the loft awaiting your finishing touches. The main floor includes
gorgeous pine flooring, galley kitchen, and large primary bedroom suite that walks out to the massive
covered porch high above the lake. The living room has a wonderful stone accent fireplace surround and
large sliding doors out to the deck. There is a wonderful screened porch between the house and the
garage. The rear covered porch covers the entire length of the home (72 feet)! A path leads down to a
great area amongst the trees for those bonfire nights! The basement includes another great fireplace,
1/2 bath, room for another bedroom and lots of storage. The home's craftsmanship is beyond compare and
could be over 3,800 finished square feet and 5 bedrooms. Driving along Highway 8, you'll learn quickly
why people love the Chisago Lakes area. The small town feel, summer festivals, pride in the community,
and the history of the area are abundant to go along with the beautiful scenery!. Pioneer Lake is a
private, 77 acre lake that is great for kayaking, fishing, and more! Close to other attractions
including 4 state parks and the St. Croix River Valley area! Recreation abounds! With over 1.7 acres,
you have all the elbow room you need yet close to restaurants and entertainment. Live your lake life
today!
Contact an agent
Home facts
- Year built:2011
- Listing ID #:6752861
- Added:185 day(s) ago
- Updated:January 12, 2026 at 01:06 PM
Rooms and interior
- Bedrooms:2
- Total bathrooms:3
- Full bathrooms:1
- Half bathrooms:1
Heating and cooling
- Cooling:Central Air
- Heating:Forced Air
Structure and exterior
- Roof:Age Over 8 Years
- Year built:2011
Utilities
- Water:City Water - Connected
- Sewer:City Sewer - Connected
Finances and disclosures
- Price:$675,000
- Tax amount:$6,464 (2025)
New listings near 31338 Oasis Road
 $300,000Active2 beds 1 baths1,108 sq. ft.
$300,000Active2 beds 1 baths1,108 sq. ft.511 Dew Drop Lane, Center City, MN 55012
MLS# 6825119Listed by: TWIN CITIES REAL ESTATE $300,000Active2 beds 1 baths1,108 sq. ft.
$300,000Active2 beds 1 baths1,108 sq. ft.511 Dew Drop Lane, Center City, MN 55012
MLS# 6825119Listed by: TWIN CITIES REAL ESTATE $639,900Active5 beds 3 baths3,748 sq. ft.
$639,900Active5 beds 3 baths3,748 sq. ft.34240 Park Trail, Center City, MN 55012
MLS# 6798981Listed by: PEMBERTON RE $209,900Active2 beds 2 baths1,200 sq. ft.
$209,900Active2 beds 2 baths1,200 sq. ft.101 N Main Street, Center City, MN 55012
MLS# 6822576Listed by: RE/MAX RESULTS $660,000Active4 beds 4 baths3,027 sq. ft.
$660,000Active4 beds 4 baths3,027 sq. ft.30190 Quandam Lane, Center City, MN 55012
MLS# 6822305Listed by: KELLER WILLIAMS PREMIER REALTY $289,000Pending1 beds 1 baths735 sq. ft.
$289,000Pending1 beds 1 baths735 sq. ft.516 Park Island Road, Center City, MN 55012
MLS# 6812989Listed by: EXP REALTY $419,000Active3 beds 2 baths1,435 sq. ft.
$419,000Active3 beds 2 baths1,435 sq. ft.520 Park Island Road, Center City, MN 55012
MLS# 6811907Listed by: EXP REALTY $475,000Pending5 beds 2 baths2,001 sq. ft.
$475,000Pending5 beds 2 baths2,001 sq. ft.13860 325th Street, Center City, MN 55012
MLS# 6799885Listed by: EDINA REALTY, INC. $799,900Active6 beds 5 baths6,534 sq. ft.
$799,900Active6 beds 5 baths6,534 sq. ft.31300 Oasis Road, Center City, MN 55012
MLS# 6798806Listed by: ASSOCIATED, REALTORS $349,900Active5.01 Acres
$349,900Active5.01 Acres15055 Little Lake Road, Center City, MN 55012
MLS# 6770610Listed by: RE/MAX SYNERGY
